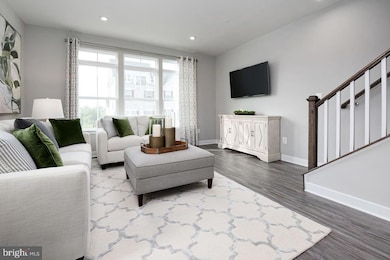
716 Watts St Baltimore, MD 21217
Reservoir Hill NeighborhoodHighlights
- New Construction
- Open Floorplan
- Deck
- City View
- Craftsman Architecture
- 4-minute walk to F. Scott Fitzgerald Park
About This Home
As of April 2025RARE 100% Completed, Immediate-Move-In Opportunity at Ryan Homes at Reservoir Square. This 2-Car Garage Clarendon 4-story townhome is where convenience meets luxury. On the lower level, a 2 car garage sits off the entry way. Ascend to the main level where a gourmet kitchen creates a sense of warmth and unity. The adjoining dining/family rooms and half bath are perfect for entertaining. Upstairs, you'll enjoy a lavish Primary suite featuring a dual vanity and gigantic walk-in closet along with a secondary bedroom that has an attached full bathroom. With the 4th floor, you'll have an additional bonus room along with a full bed/bath PLUS a rooftop terrace for grand views of your new home. Come see all that The Clarendon has to offer
Please note : Some homesites may be subject to a homesite premium and End of group(EOG) homes are subject to a premium. All Photos are representative only. The Clarendon is an Incredible Home!
Last Agent to Sell the Property
NVR, INC. License #WVB230300909 Listed on: 02/20/2025
Townhouse Details
Home Type
- Townhome
Est. Annual Taxes
- $881
Year Built
- Built in 2025 | New Construction
Lot Details
- 825 Sq Ft Lot
- Property is in excellent condition
HOA Fees
- $105 Monthly HOA Fees
Parking
- 2 Car Attached Garage
- Rear-Facing Garage
- Garage Door Opener
Home Design
- Craftsman Architecture
- Brick Exterior Construction
- Slab Foundation
- Frame Construction
- Architectural Shingle Roof
- Vinyl Siding
Interior Spaces
- 2,075 Sq Ft Home
- Property has 4 Levels
- Open Floorplan
- Recessed Lighting
- Insulated Windows
- Window Screens
- Insulated Doors
- Family Room
- Combination Kitchen and Living
- Dining Room
- Loft
- Carpet
- City Views
Kitchen
- Eat-In Kitchen
- Electric Oven or Range
- <<builtInMicrowave>>
- Dishwasher
- Stainless Steel Appliances
- Kitchen Island
- Upgraded Countertops
- Disposal
Bedrooms and Bathrooms
- 3 Bedrooms
- En-Suite Primary Bedroom
- Walk-In Closet
Eco-Friendly Details
- Energy-Efficient Appliances
- Energy-Efficient Windows with Low Emissivity
Outdoor Features
- Balcony
- Deck
- Playground
- Play Equipment
Utilities
- Forced Air Heating and Cooling System
- Vented Exhaust Fan
- Electric Water Heater
Listing and Financial Details
- Tax Lot BLH1M0085D
Community Details
Overview
- Association fees include common area maintenance, lawn maintenance, snow removal, trash
- Built by RYAN HOMES
- Clarendon 4 Story
Pet Policy
- Pets Allowed
Ownership History
Purchase Details
Similar Homes in Baltimore, MD
Home Values in the Area
Average Home Value in this Area
Purchase History
| Date | Type | Sale Price | Title Company |
|---|---|---|---|
| Deed | $1,100,000 | None Listed On Document |
Property History
| Date | Event | Price | Change | Sq Ft Price |
|---|---|---|---|---|
| 04/30/2025 04/30/25 | Sold | $427,990 | 0.0% | $206 / Sq Ft |
| 02/27/2025 02/27/25 | Pending | -- | -- | -- |
| 02/20/2025 02/20/25 | For Sale | $427,990 | -- | $206 / Sq Ft |
Tax History Compared to Growth
Tax History
| Year | Tax Paid | Tax Assessment Tax Assessment Total Assessment is a certain percentage of the fair market value that is determined by local assessors to be the total taxable value of land and additions on the property. | Land | Improvement |
|---|---|---|---|---|
| 2025 | $881 | $396,800 | $40,000 | $356,800 |
| 2024 | $881 | $37,500 | $37,500 | $0 |
| 2023 | $881 | $37,500 | $37,500 | $0 |
| 2022 | $0 | $0 | $0 | $0 |
Agents Affiliated with this Home
-
Tineshia Johnson

Seller's Agent in 2025
Tineshia Johnson
NVR, INC.
(240) 305-1275
4 in this area
3,621 Total Sales
-
Carol Strasfeld

Buyer's Agent in 2025
Carol Strasfeld
Unrepresented Buyer Office
(301) 806-8871
4 in this area
5,507 Total Sales
Map
Source: Bright MLS
MLS Number: MDBA2156984
APN: 3434-049






