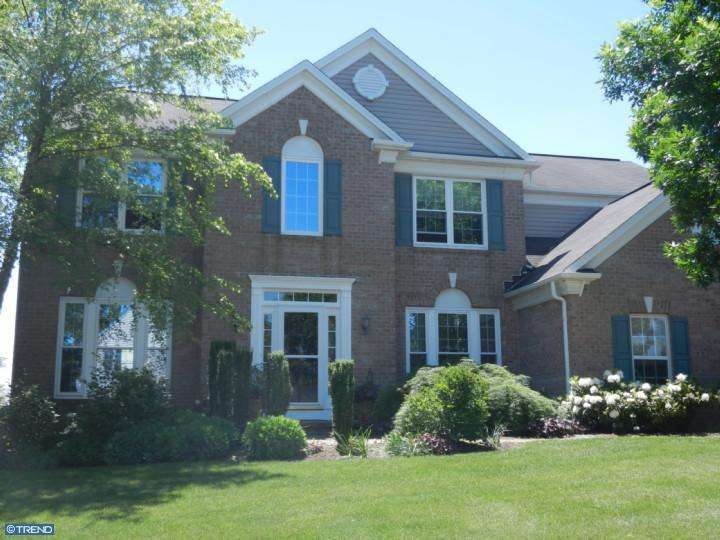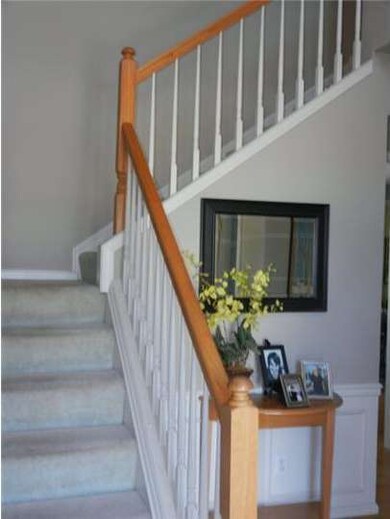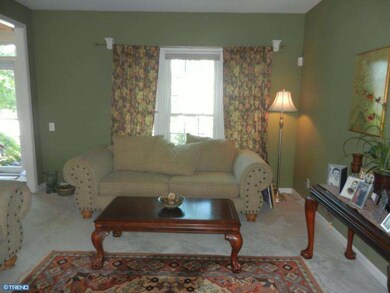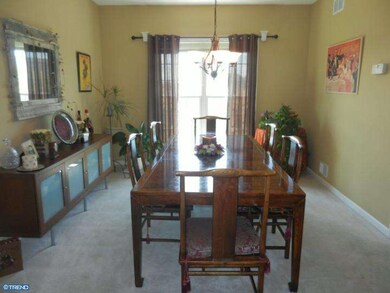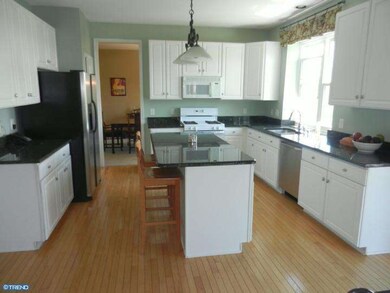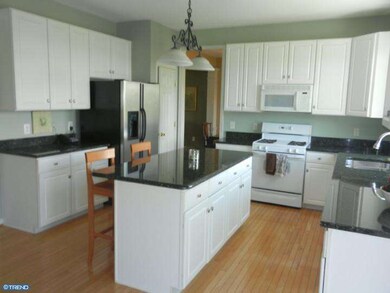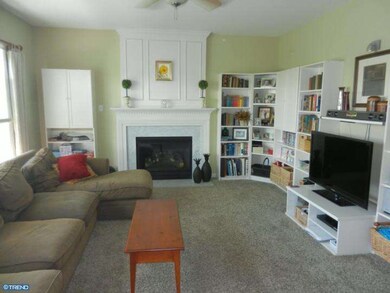
716 Willington Square Way Newark, DE 19711
Northern Newark NeighborhoodHighlights
- Colonial Architecture
- 1 Fireplace
- Butlers Pantry
- Deck
- No HOA
- 2 Car Attached Garage
About This Home
As of June 2018Welcome Home to the Desirable Community of the Woods at Louviers! Beautiful Millstone Model home has a Classic Brick Front, 2 Story Foyer Entry, Formal Living Room & Dining Room with new chandelier & contemparary colors. The kitchen has an open floor plan with a large center island (6 x 3.5), 42" cabinets, granite counter tops, and hardwood floors. Step out of the kitchen and onto the 20 x 14 Trek Deck with Retractable Awning. Family Room is open to the kitchen and is bright with 2 huge picture windows and new carpet. Master Bedroom Suite boasts a luxurious 5-piece bath with double sinks, garden tub & new shower stall from Bath Fitters. Finished basement with walk out doors onto the patio. Ammenities include 2 zone heat & AC, upstairs laundry, professionally landscaped front & back yard with paver patio & walks. Updates include new AC, all new windows, new siding from PF Fitzpatrick, new garage door & opener.
Last Agent to Sell the Property
Long & Foster Real Estate, Inc. Listed on: 05/21/2012

Home Details
Home Type
- Single Family
Est. Annual Taxes
- $3,461
Year Built
- Built in 2000
Lot Details
- 0.36 Acre Lot
- Lot Dimensions are 120x127
- Property is in good condition
- Property is zoned 18RT
Parking
- 2 Car Attached Garage
- Driveway
- On-Street Parking
Home Design
- Colonial Architecture
- Brick Exterior Construction
- Aluminum Siding
- Vinyl Siding
Interior Spaces
- 2,675 Sq Ft Home
- Property has 2 Levels
- 1 Fireplace
- Family Room
- Living Room
- Dining Room
- Basement Fills Entire Space Under The House
- Laundry on upper level
Kitchen
- Eat-In Kitchen
- Butlers Pantry
- <<selfCleaningOvenToken>>
- Dishwasher
- Kitchen Island
- Disposal
Bedrooms and Bathrooms
- 4 Bedrooms
- En-Suite Primary Bedroom
- En-Suite Bathroom
- 2.5 Bathrooms
Outdoor Features
- Deck
- Patio
Utilities
- Forced Air Heating and Cooling System
- Heating System Uses Gas
- Natural Gas Water Heater
Community Details
- No Home Owners Association
- Woods At Louviers Subdivision
Listing and Financial Details
- Tax Lot 164
- Assessor Parcel Number 18-060.00-164
Ownership History
Purchase Details
Home Financials for this Owner
Home Financials are based on the most recent Mortgage that was taken out on this home.Purchase Details
Home Financials for this Owner
Home Financials are based on the most recent Mortgage that was taken out on this home.Purchase Details
Home Financials for this Owner
Home Financials are based on the most recent Mortgage that was taken out on this home.Purchase Details
Home Financials for this Owner
Home Financials are based on the most recent Mortgage that was taken out on this home.Purchase Details
Purchase Details
Home Financials for this Owner
Home Financials are based on the most recent Mortgage that was taken out on this home.Similar Homes in Newark, DE
Home Values in the Area
Average Home Value in this Area
Purchase History
| Date | Type | Sale Price | Title Company |
|---|---|---|---|
| Deed | $465,000 | None Available | |
| Deed | $443,000 | None Available | |
| Deed | $385,000 | None Available | |
| Deed | $385,000 | None Available | |
| Interfamily Deed Transfer | -- | None Available | |
| Deed | $316,000 | -- |
Mortgage History
| Date | Status | Loan Amount | Loan Type |
|---|---|---|---|
| Open | $471,958 | VA | |
| Previous Owner | $450,904 | VA | |
| Previous Owner | $385,000 | VA | |
| Previous Owner | $100,000 | Credit Line Revolving | |
| Previous Owner | $252,800 | No Value Available |
Property History
| Date | Event | Price | Change | Sq Ft Price |
|---|---|---|---|---|
| 06/15/2018 06/15/18 | Sold | $465,000 | -2.1% | $136 / Sq Ft |
| 04/09/2018 04/09/18 | Pending | -- | -- | -- |
| 03/22/2018 03/22/18 | For Sale | $474,900 | +7.2% | $139 / Sq Ft |
| 08/03/2015 08/03/15 | Sold | $443,000 | -1.5% | $166 / Sq Ft |
| 07/04/2015 07/04/15 | Pending | -- | -- | -- |
| 05/07/2015 05/07/15 | For Sale | $449,900 | +16.9% | $168 / Sq Ft |
| 07/12/2012 07/12/12 | Sold | $385,000 | 0.0% | $144 / Sq Ft |
| 06/01/2012 06/01/12 | Pending | -- | -- | -- |
| 05/21/2012 05/21/12 | For Sale | $385,000 | -- | $144 / Sq Ft |
Tax History Compared to Growth
Tax History
| Year | Tax Paid | Tax Assessment Tax Assessment Total Assessment is a certain percentage of the fair market value that is determined by local assessors to be the total taxable value of land and additions on the property. | Land | Improvement |
|---|---|---|---|---|
| 2024 | $4,528 | $122,200 | $17,000 | $105,200 |
| 2023 | $4,419 | $122,200 | $17,000 | $105,200 |
| 2022 | $4,372 | $122,200 | $17,000 | $105,200 |
| 2021 | $4,260 | $122,200 | $17,000 | $105,200 |
| 2020 | $4,137 | $122,200 | $17,000 | $105,200 |
| 2019 | $3,627 | $122,200 | $17,000 | $105,200 |
| 2018 | $3,543 | $122,200 | $17,000 | $105,200 |
| 2017 | $3,438 | $122,200 | $17,000 | $105,200 |
| 2016 | $3,428 | $122,200 | $17,000 | $105,200 |
| 2015 | -- | $122,200 | $17,000 | $105,200 |
| 2014 | $3,072 | $122,200 | $17,000 | $105,200 |
Agents Affiliated with this Home
-
Lisa Michels

Seller's Agent in 2018
Lisa Michels
Patterson Schwartz
(302) 354-0118
1 in this area
150 Total Sales
-
Alan Mazzetti

Seller Co-Listing Agent in 2018
Alan Mazzetti
Patterson Schwartz
(302) 429-4500
1 in this area
66 Total Sales
-
Cheryl August

Buyer's Agent in 2018
Cheryl August
Weichert Corporate
(302) 981-9617
38 Total Sales
-
Ryan Gehris

Seller's Agent in 2015
Ryan Gehris
USRealty.com, LLP
(866) 807-9087
2,254 Total Sales
-
Admin Assistant
A
Buyer's Agent in 2015
Admin Assistant
NON-MLS OFFICE
(702) 260-1003
5,303 Total Sales
-
Diane Bacigalupi
D
Seller's Agent in 2012
Diane Bacigalupi
Long & Foster
(302) 563-6667
1 in this area
55 Total Sales
Map
Source: Bright MLS
MLS Number: 1003970022
APN: 18-060.00-164
- 8 Beagle Club Way
- 9 Bowman Way
- 216 Walker Way
- 121 Decker Dr
- 240 Possum Park Rd
- 390 Paper Mill Rd
- 230 Aronimink Dr
- 15 W Chapel Hill Dr
- 335 Old Paper Mill Rd
- 27 Fremont Rd
- 305 Poplar Ave
- 302 Stamford Dr
- 118 Red Pine Cir
- 127 E Cleveland Ave
- 117 E Cleveland Ave
- 115 1/2 E Cleveland Ave
- 509 Woodlawn Ave
- 111 Delaplane Ave
- 803 Cambridge Dr
- 201 Laurel Ave
