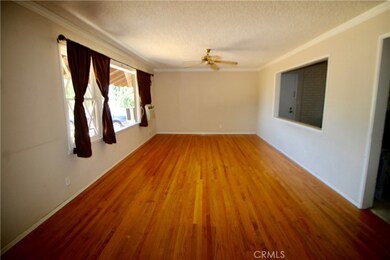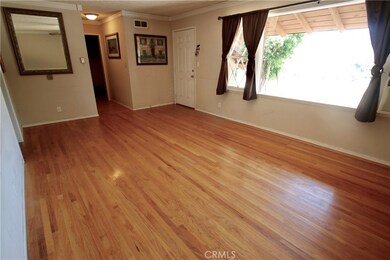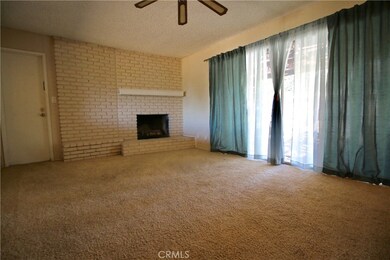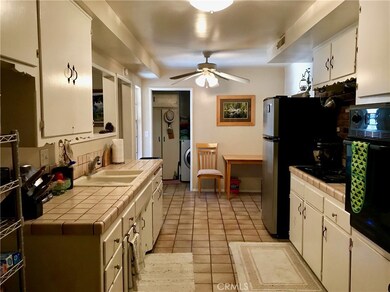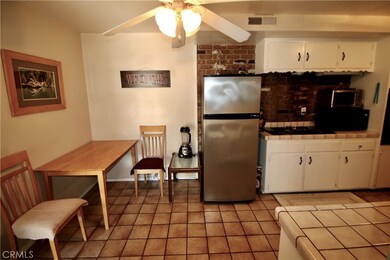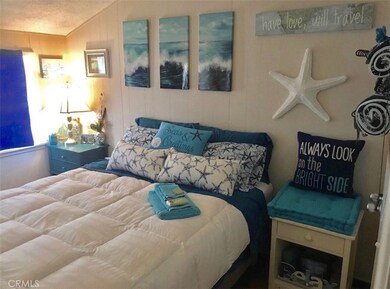
7160 Sebastian Ave Riverside, CA 92509
Highlights
- Above Ground Spa
- Secluded Lot
- Wood Flooring
- City Lights View
- Outdoor Fireplace
- No HOA
About This Home
As of January 2025MAJOR PRICE REDUCTION! A wonderful Indian Hills charmer located on a quiet cul-de-sac in a secluded location… The home enjoys cool afternoon breezes, sparkling city lights, and nature views. It features hardwood flooring, tile, carpet, and a galley kitchen. This 3 bedroom (HOME WAS BUILT 3 BEDROOMS tax role shows 2.bedrooms) 2 bath home includes an attached garage, central heating,indoor laundry, and a formal living room that flows into the dining room or den area with fireplace. An enclosed breezeway with a private entrance can be used as a game room, Man Cave/She Shed, extra bedroom, or office. The backyard has an above ground Spa and outdoor fireplace with room to grow on all sides of the property. Also included is a Tuff Shed (5k), new leach system, new septic risers and a new hot water heater. Residents enjoy walking along a lighted city path to the grocery store, banks, movie theater and restaurants. The award winning Indian Hills golf course and Jurupa Hills country club are located minutes from this special property.Gourmet dining and the world famous “Festival of Lights” are just down the road at the Historic Mission Inn.
Last Agent to Sell the Property
FIRST TEAM REAL ESTATE License #01205852 Listed on: 07/26/2019

Home Details
Home Type
- Single Family
Est. Annual Taxes
- $4,175
Year Built
- Built in 1957
Lot Details
- 9,583 Sq Ft Lot
- Cul-De-Sac
- South Facing Home
- Secluded Lot
- Back and Front Yard
- Property is zoned R-1-100
Parking
- 2 Car Direct Access Garage
- 4 Open Parking Spaces
- Parking Available
- Front Facing Garage
- Two Garage Doors
- Driveway Up Slope From Street
Property Views
- City Lights
- Valley
- Neighborhood
Interior Spaces
- 1,520 Sq Ft Home
- 1-Story Property
- Ceiling Fan
- Family Room with Fireplace
- Living Room
- Open Floorplan
- Dining Room with Fireplace
- Game Room
- Home Gym
Kitchen
- Eat-In Kitchen
- Electric Oven
- Electric Cooktop
- Tile Countertops
Flooring
- Wood
- Carpet
- Tile
Bedrooms and Bathrooms
- 3 Main Level Bedrooms
- Bathtub with Shower
- Walk-in Shower
- Exhaust Fan In Bathroom
Laundry
- Laundry Room
- Gas And Electric Dryer Hookup
Outdoor Features
- Above Ground Spa
- Brick Porch or Patio
- Outdoor Fireplace
- Exterior Lighting
Schools
- Pacific Elementary School
- Jurupa Middle School
- Patriot High School
Utilities
- Cooling System Mounted To A Wall/Window
- Central Heating
- Standard Electricity
- Natural Gas Connected
- Septic Type Unknown
Community Details
- No Home Owners Association
Listing and Financial Details
- Tax Lot 49
- Assessor Parcel Number 185112012
Ownership History
Purchase Details
Home Financials for this Owner
Home Financials are based on the most recent Mortgage that was taken out on this home.Purchase Details
Home Financials for this Owner
Home Financials are based on the most recent Mortgage that was taken out on this home.Purchase Details
Home Financials for this Owner
Home Financials are based on the most recent Mortgage that was taken out on this home.Purchase Details
Purchase Details
Home Financials for this Owner
Home Financials are based on the most recent Mortgage that was taken out on this home.Purchase Details
Similar Homes in Riverside, CA
Home Values in the Area
Average Home Value in this Area
Purchase History
| Date | Type | Sale Price | Title Company |
|---|---|---|---|
| Grant Deed | $608,000 | Socal Title Company | |
| Grant Deed | $608,000 | Socal Title Company | |
| Grant Deed | $355,000 | Western Resources Title Co | |
| Grant Deed | $188,000 | First American Title Company | |
| Trustee Deed | -- | First American Title Ins Co | |
| Grant Deed | $370,000 | First American Title Company | |
| Interfamily Deed Transfer | -- | None Available |
Mortgage History
| Date | Status | Loan Amount | Loan Type |
|---|---|---|---|
| Previous Owner | $596,987 | FHA | |
| Previous Owner | $303,500 | New Conventional | |
| Previous Owner | $8,051 | Unknown | |
| Previous Owner | $288,970 | FHA | |
| Previous Owner | $150,240 | New Conventional | |
| Previous Owner | $295,920 | Purchase Money Mortgage |
Property History
| Date | Event | Price | Change | Sq Ft Price |
|---|---|---|---|---|
| 01/06/2025 01/06/25 | Sold | $608,000 | +1.5% | $400 / Sq Ft |
| 10/31/2024 10/31/24 | Pending | -- | -- | -- |
| 09/30/2024 09/30/24 | For Sale | $599,000 | +68.7% | $394 / Sq Ft |
| 11/15/2019 11/15/19 | Sold | $355,000 | -6.3% | $234 / Sq Ft |
| 09/25/2019 09/25/19 | Price Changed | $379,000 | +1.7% | $249 / Sq Ft |
| 09/24/2019 09/24/19 | Price Changed | $372,500 | -1.7% | $245 / Sq Ft |
| 09/23/2019 09/23/19 | Price Changed | $379,000 | -2.1% | $249 / Sq Ft |
| 08/22/2019 08/22/19 | Price Changed | $387,000 | -3.2% | $255 / Sq Ft |
| 07/29/2019 07/29/19 | For Sale | $399,888 | +12.6% | $263 / Sq Ft |
| 07/26/2019 07/26/19 | Off Market | $355,000 | -- | -- |
Tax History Compared to Growth
Tax History
| Year | Tax Paid | Tax Assessment Tax Assessment Total Assessment is a certain percentage of the fair market value that is determined by local assessors to be the total taxable value of land and additions on the property. | Land | Improvement |
|---|---|---|---|---|
| 2023 | $4,175 | $373,165 | $84,092 | $289,073 |
| 2022 | $4,105 | $365,849 | $82,444 | $283,405 |
| 2021 | $4,076 | $358,677 | $80,828 | $277,849 |
| 2020 | $4,040 | $355,000 | $80,000 | $275,000 |
| 2019 | $2,496 | $217,301 | $98,351 | $118,950 |
| 2018 | $2,416 | $213,041 | $96,424 | $116,617 |
| 2017 | $2,391 | $208,865 | $94,534 | $114,331 |
| 2016 | $2,359 | $204,771 | $92,681 | $112,090 |
| 2015 | $2,327 | $201,697 | $91,290 | $110,407 |
| 2014 | $2,169 | $197,748 | $89,502 | $108,246 |
Agents Affiliated with this Home
-
Christopher Fox

Seller's Agent in 2025
Christopher Fox
PRICE REAL ESTATE GROUP INC
(909) 921-4742
2 in this area
198 Total Sales
-
BECKY DE ANDA

Seller Co-Listing Agent in 2025
BECKY DE ANDA
THE ASSOCIATES REALTY GROUP
(844) 504-4965
1 in this area
54 Total Sales
-
Michael Santos

Buyer's Agent in 2025
Michael Santos
The Agent and Company
(818) 481-3014
1 in this area
94 Total Sales
-
Katherine Johnson

Seller's Agent in 2019
Katherine Johnson
FIRST TEAM REAL ESTATE
(951) 538-4126
27 Total Sales
-
Lisa Lane

Buyer's Agent in 2019
Lisa Lane
BERKSHIRE HATHAWAY HOMESERVICES CALIFORNIA REALTY
(951) 768-8072
28 Total Sales
Map
Source: California Regional Multiple Listing Service (CRMLS)
MLS Number: CV19174348
APN: 185-112-012
- 7291 Via Escalante
- 6858 John Dr
- 6838 John Dr
- 7025 Vista Del Verde
- 7340 Live Oak Dr
- 5674 Avenue Juan Bautista
- 6026 Moraga Ave
- 7119 Alviso Ave
- 5820 Avenue Juan Bautista
- 5065 Pinto St
- 5905 Winncliff Dr
- 6143 Avenue Juan Diaz
- 7320 Rockridge Rd
- 7421 Live Oak Dr
- 5996 Winncliff Dr
- 6560 Avenue de Palma
- 5351 Viscaya Ct
- 0 Avenida Michaelinda Unit IV24182336
- 6238 Avenue Juan Diaz
- 6310 Avenue de Palma

