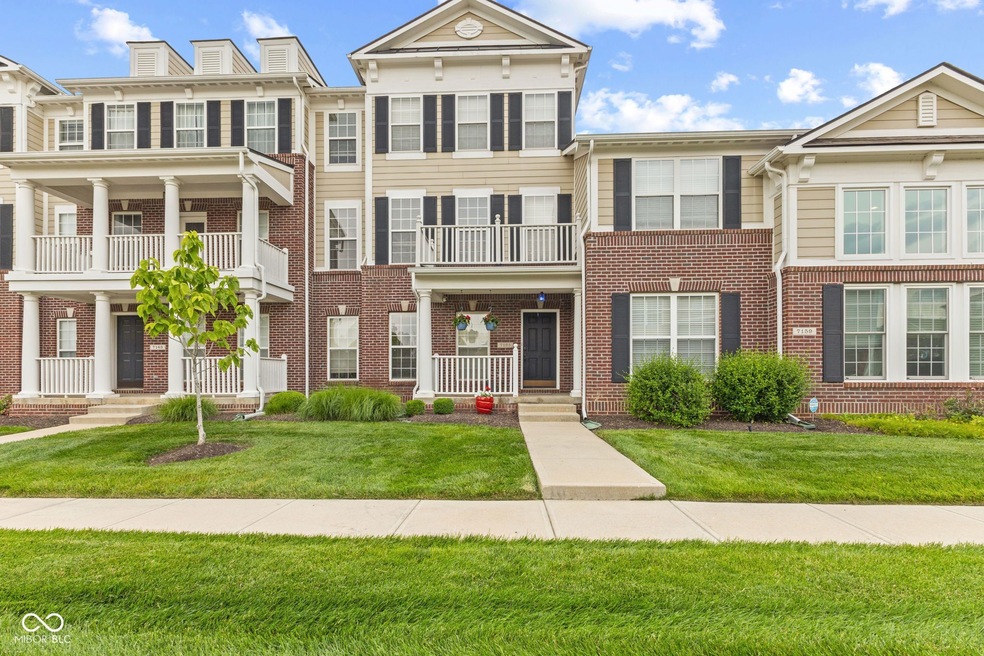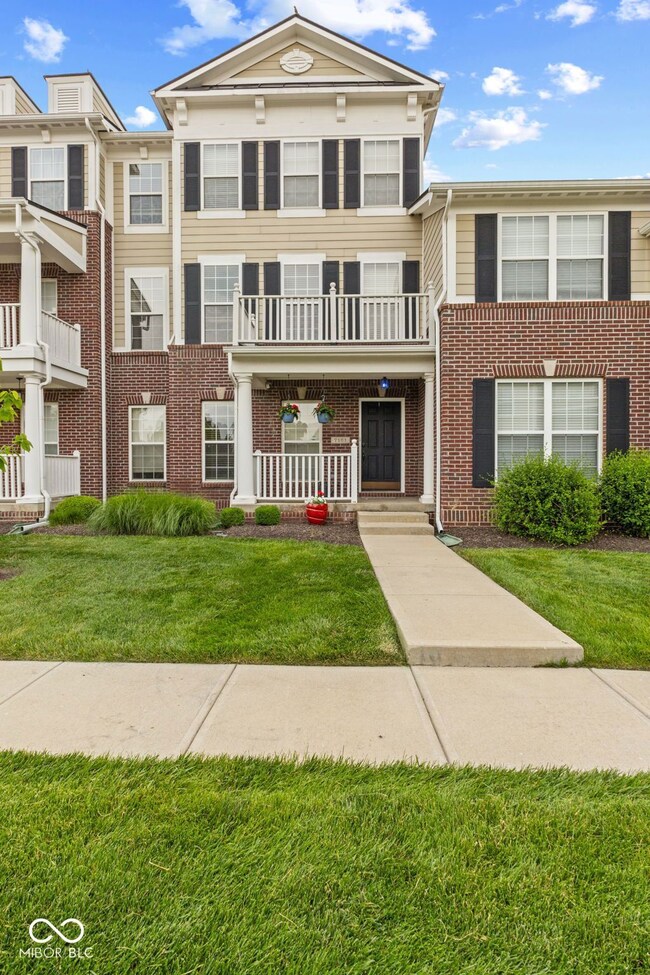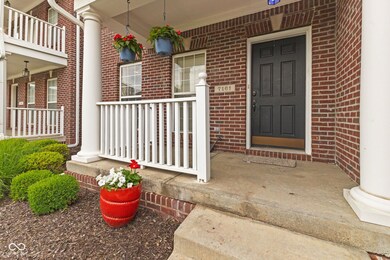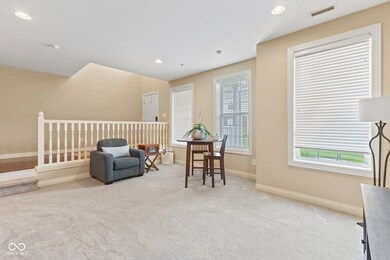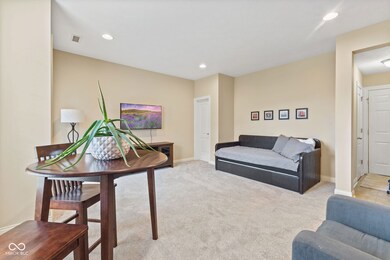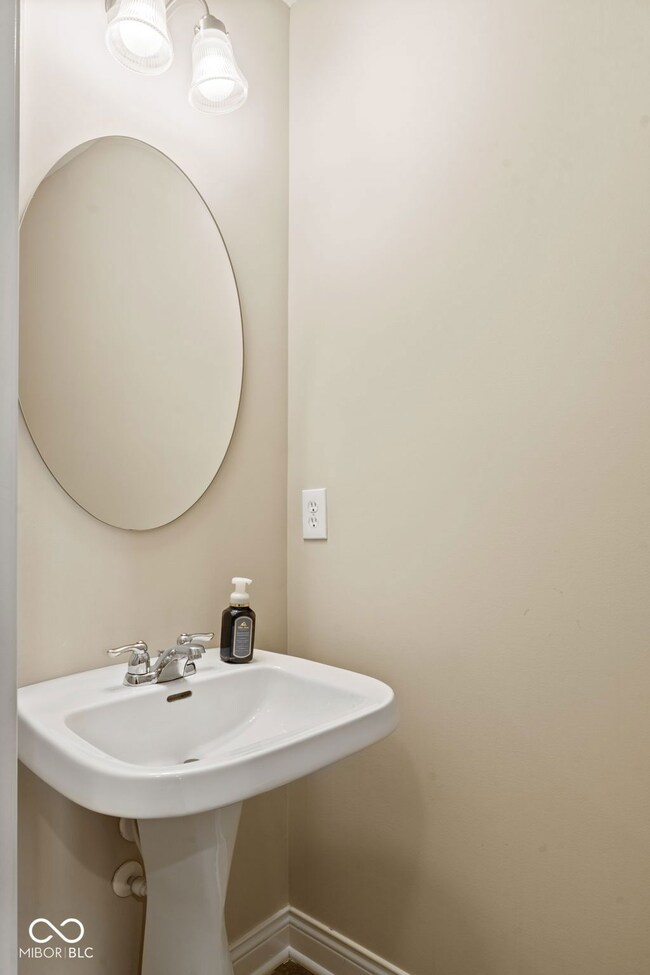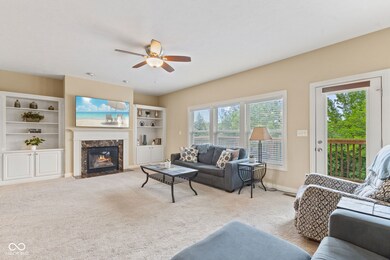
7161 Caversham Place Indianapolis, IN 46278
Traders Point NeighborhoodHighlights
- Deck
- Wood Flooring
- Tray Ceiling
- Traditional Architecture
- 2 Car Attached Garage
- Walk-In Closet
About This Home
As of March 2025Beautiful 3 bedroom Townhome with over 2,000 square ft in desired Traders Point area. This home offers an amazing layout with 3 floors, lots of natural light and living space. Enjoy a spacious living room with gas fireplace and main floor family room. Large kitchen with oversized island, hardwood floors, lots of cabinets, pantry and separate dining room. Primary bedroom with walk-in closet and large bathroom with duel sinks, garden tub and shower. This home is conveniently located near shopping, dining, highways, parks, and more. This is a must see!
Last Agent to Sell the Property
F.C. Tucker Company Brokerage Email: rachel.firestone@talktotucker.com License #RB20001970 Listed on: 06/06/2024

Townhouse Details
Home Type
- Townhome
Est. Annual Taxes
- $2,324
Year Built
- Built in 2009
HOA Fees
- $315 Monthly HOA Fees
Parking
- 2 Car Attached Garage
Home Design
- Traditional Architecture
- Slab Foundation
- Vinyl Construction Material
Interior Spaces
- 3-Story Property
- Tray Ceiling
- Gas Log Fireplace
- Wood Flooring
- Laundry on upper level
Kitchen
- Breakfast Bar
- Electric Oven
- <<builtInMicrowave>>
- Dishwasher
- Kitchen Island
- Disposal
Bedrooms and Bathrooms
- 3 Bedrooms
- Walk-In Closet
Utilities
- Forced Air Heating System
- Heating System Uses Gas
- Gas Water Heater
Additional Features
- Deck
- 1,021 Sq Ft Lot
Community Details
- Association Phone (317) 875-5600
- Westbourne Subdivision
- Property managed by Community Association Services of Indiana
- The community has rules related to covenants, conditions, and restrictions
Listing and Financial Details
- Legal Lot and Block 02 / 26
- Assessor Parcel Number 490426121003021600
- Seller Concessions Not Offered
Ownership History
Purchase Details
Home Financials for this Owner
Home Financials are based on the most recent Mortgage that was taken out on this home.Purchase Details
Home Financials for this Owner
Home Financials are based on the most recent Mortgage that was taken out on this home.Purchase Details
Home Financials for this Owner
Home Financials are based on the most recent Mortgage that was taken out on this home.Purchase Details
Purchase Details
Home Financials for this Owner
Home Financials are based on the most recent Mortgage that was taken out on this home.Purchase Details
Purchase Details
Home Financials for this Owner
Home Financials are based on the most recent Mortgage that was taken out on this home.Similar Homes in Indianapolis, IN
Home Values in the Area
Average Home Value in this Area
Purchase History
| Date | Type | Sale Price | Title Company |
|---|---|---|---|
| Warranty Deed | $280,000 | First American Title | |
| Warranty Deed | -- | Hall Render Killian Heath & Ly | |
| Warranty Deed | $255,000 | Hall Render Killian Heath & Ly | |
| Interfamily Deed Transfer | -- | None Available | |
| Deed | $180,500 | -- | |
| Quit Claim Deed | $180,500 | Duvall & Fall, P.C. | |
| Interfamily Deed Transfer | -- | None Available | |
| Warranty Deed | -- | None Available |
Mortgage History
| Date | Status | Loan Amount | Loan Type |
|---|---|---|---|
| Open | $250,000 | New Conventional | |
| Previous Owner | $229,500 | New Conventional | |
| Previous Owner | $229,500 | New Conventional | |
| Previous Owner | $145,624 | Seller Take Back | |
| Previous Owner | $153,600 | Unknown |
Property History
| Date | Event | Price | Change | Sq Ft Price |
|---|---|---|---|---|
| 03/27/2025 03/27/25 | Sold | $285,000 | 0.0% | $138 / Sq Ft |
| 02/11/2025 02/11/25 | Pending | -- | -- | -- |
| 01/28/2025 01/28/25 | For Sale | $285,000 | +1.8% | $138 / Sq Ft |
| 08/01/2024 08/01/24 | Sold | $280,000 | +0.4% | $136 / Sq Ft |
| 06/30/2024 06/30/24 | Pending | -- | -- | -- |
| 06/14/2024 06/14/24 | Price Changed | $279,000 | -1.8% | $135 / Sq Ft |
| 06/07/2024 06/07/24 | For Sale | $284,000 | -- | $138 / Sq Ft |
Tax History Compared to Growth
Tax History
| Year | Tax Paid | Tax Assessment Tax Assessment Total Assessment is a certain percentage of the fair market value that is determined by local assessors to be the total taxable value of land and additions on the property. | Land | Improvement |
|---|---|---|---|---|
| 2024 | $2,383 | $269,200 | $15,700 | $253,500 |
| 2023 | $2,383 | $231,400 | $15,700 | $215,700 |
| 2022 | $2,391 | $229,900 | $15,700 | $214,200 |
| 2021 | $2,223 | $215,600 | $15,700 | $199,900 |
| 2020 | $2,148 | $208,200 | $15,700 | $192,500 |
| 2019 | $2,069 | $200,500 | $15,700 | $184,800 |
| 2018 | $1,989 | $192,600 | $15,700 | $176,900 |
| 2017 | $3,672 | $180,500 | $15,700 | $164,800 |
| 2016 | $3,649 | $179,400 | $15,700 | $163,700 |
| 2014 | $3,216 | $160,800 | $15,700 | $145,100 |
| 2013 | $3,247 | $160,800 | $15,700 | $145,100 |
Agents Affiliated with this Home
-
Doug Russell

Seller's Agent in 2025
Doug Russell
Carpenter, REALTORS®
(317) 453-1210
2 in this area
89 Total Sales
-
Rachel Firestone
R
Seller's Agent in 2024
Rachel Firestone
F.C. Tucker Company
(317) 345-7696
1 in this area
94 Total Sales
Map
Source: MIBOR Broker Listing Cooperative®
MLS Number: 21983174
APN: 49-04-26-121-003.021-600
- 7113 Lakeside Woods Dr
- 6813 Bluffgrove Dr
- 7610 Monte Carlo Way
- 7635 Monte Carlo Way
- 7531 Normandy Blvd
- 6730 Shanghai Cir
- 6715 Shanghai Cir
- 6839 Antelope Dr
- 6945 Kimkris Ct
- 6711 Lafayette Rd
- 6519 Rothchild Blvd
- 7220 Normandy Way
- 5721 Daphne Dr
- 7545 Chablis Cir
- 6352 Watercrest Way
- 7237 Lafayette Rd
- 6233 Lafayette Rd
- 5560 W 62nd St
- 5457 Happy Hollow
- 5155 Overland Ct
