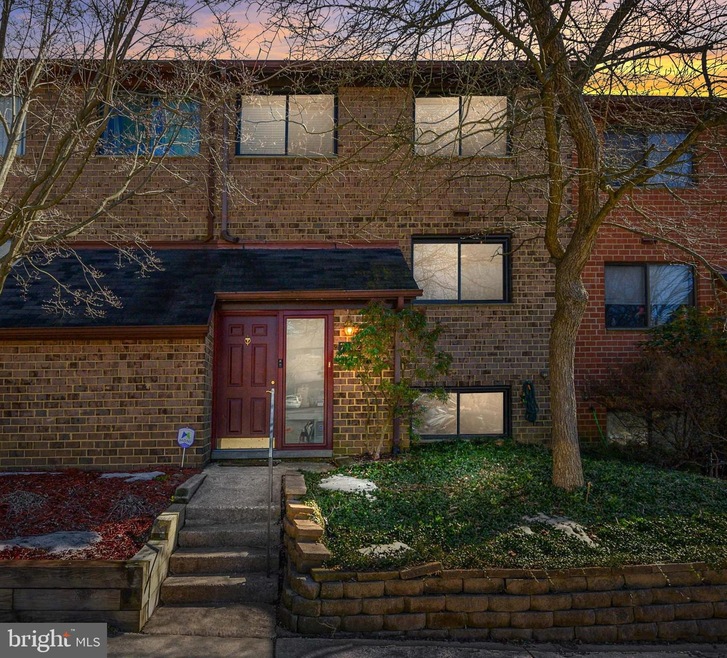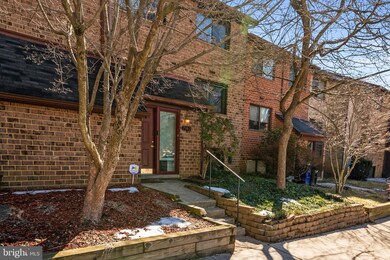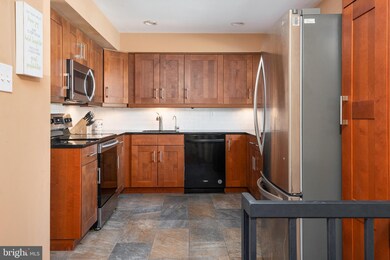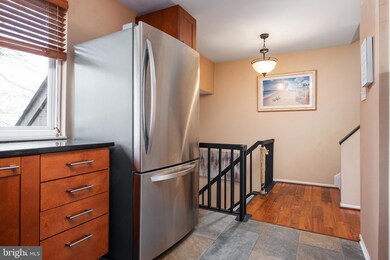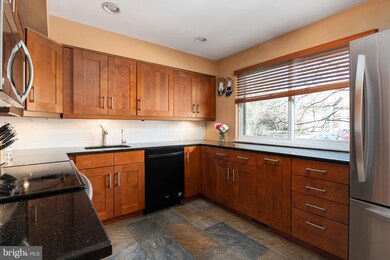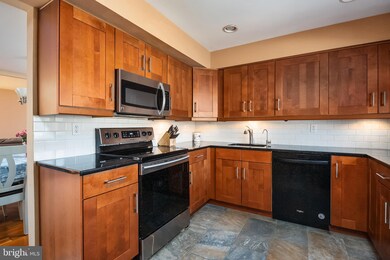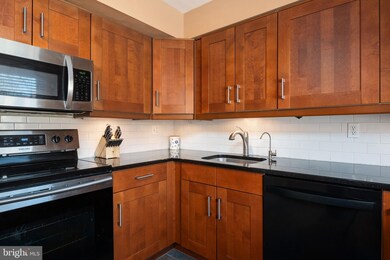
7162 Lasting Light Way Columbia, MD 21045
Owen Brown NeighborhoodHighlights
- Gourmet Kitchen
- Open Floorplan
- Contemporary Architecture
- Atholton High School Rated A
- Community Lake
- Wood Flooring
About This Home
As of March 2021Spotless town home with numerous upgrades in wonderful Lake Elkhorn community. Gleaming replaced hardwoods throughout the first floor. Renovated kitchen with custom cabinets, quartz counters and new stainless steel appliances. Remodeled bathrooms throughout. Windows and doors have been replaced. Newer carpet throughout upstairs. Basement completely finished with built-in shelves, half bath, fireplace and bedroom with huge walk-in closet or storage. Rear deck replaced, new patio and fully fenced backyard. Welcome Home!
Townhouse Details
Home Type
- Townhome
Est. Annual Taxes
- $4,217
Year Built
- Built in 1977
Lot Details
- 1,393 Sq Ft Lot
- Cul-De-Sac
- Property is Fully Fenced
- Extensive Hardscape
- No Through Street
- Back Yard
- Property is in excellent condition
HOA Fees
- $56 Monthly HOA Fees
Home Design
- Contemporary Architecture
- Brick Exterior Construction
Interior Spaces
- Property has 3 Levels
- Open Floorplan
- Built-In Features
- Ceiling Fan
- Recessed Lighting
- Corner Fireplace
- Wood Burning Fireplace
- Combination Dining and Living Room
Kitchen
- Gourmet Kitchen
- Oven
- Built-In Microwave
- Freezer
- Dishwasher
- Stainless Steel Appliances
- Disposal
Flooring
- Wood
- Carpet
- Ceramic Tile
Bedrooms and Bathrooms
Laundry
- Dryer
- Washer
Finished Basement
- Heated Basement
- Walk-Out Basement
- Connecting Stairway
- Interior and Exterior Basement Entry
- Natural lighting in basement
Parking
- On-Street Parking
- Parking Lot
Eco-Friendly Details
- ENERGY STAR Qualified Equipment for Heating
Schools
- Cradlerock Elementary School
- Lake Elkhorn Middle School
- Atholton High School
Utilities
- 90% Forced Air Heating and Cooling System
- Vented Exhaust Fan
- Water Treatment System
- Electric Water Heater
Listing and Financial Details
- Tax Lot D 111
- Assessor Parcel Number 1416141542
Community Details
Overview
- $914 Recreation Fee
- Association fees include common area maintenance
- Community Lake
Amenities
- Common Area
- Recreation Room
Recreation
- Community Playground
- Community Pool
- Jogging Path
Pet Policy
- No Pets Allowed
Ownership History
Purchase Details
Home Financials for this Owner
Home Financials are based on the most recent Mortgage that was taken out on this home.Purchase Details
Home Financials for this Owner
Home Financials are based on the most recent Mortgage that was taken out on this home.Purchase Details
Home Financials for this Owner
Home Financials are based on the most recent Mortgage that was taken out on this home.Purchase Details
Similar Homes in the area
Home Values in the Area
Average Home Value in this Area
Purchase History
| Date | Type | Sale Price | Title Company |
|---|---|---|---|
| Deed | $355,000 | Heritage Title Company Inc | |
| Deed | $308,000 | None Available | |
| Deed | $275,000 | None Available | |
| Deed | $186,300 | -- |
Mortgage History
| Date | Status | Loan Amount | Loan Type |
|---|---|---|---|
| Previous Owner | $290,400 | New Conventional | |
| Previous Owner | $247,500 | New Conventional | |
| Closed | $0 | Purchase Money Mortgage | |
| Closed | -- | No Value Available |
Property History
| Date | Event | Price | Change | Sq Ft Price |
|---|---|---|---|---|
| 03/26/2021 03/26/21 | Sold | $355,000 | +4.4% | $180 / Sq Ft |
| 03/01/2021 03/01/21 | Pending | -- | -- | -- |
| 02/26/2021 02/26/21 | For Sale | $340,000 | +10.4% | $172 / Sq Ft |
| 02/28/2018 02/28/18 | Sold | $308,000 | 0.0% | $221 / Sq Ft |
| 01/22/2018 01/22/18 | Pending | -- | -- | -- |
| 01/19/2018 01/19/18 | Off Market | $308,000 | -- | -- |
| 12/18/2017 12/18/17 | For Sale | $319,900 | +16.3% | $229 / Sq Ft |
| 10/04/2012 10/04/12 | Sold | $275,000 | -3.5% | $197 / Sq Ft |
| 08/17/2012 08/17/12 | Pending | -- | -- | -- |
| 08/08/2012 08/08/12 | Price Changed | $284,900 | -1.7% | $204 / Sq Ft |
| 07/11/2012 07/11/12 | Price Changed | $289,900 | -3.3% | $208 / Sq Ft |
| 06/28/2012 06/28/12 | For Sale | $299,900 | -- | $215 / Sq Ft |
Tax History Compared to Growth
Tax History
| Year | Tax Paid | Tax Assessment Tax Assessment Total Assessment is a certain percentage of the fair market value that is determined by local assessors to be the total taxable value of land and additions on the property. | Land | Improvement |
|---|---|---|---|---|
| 2024 | $4,747 | $300,400 | $0 | $0 |
| 2023 | $4,337 | $275,400 | $100,000 | $175,400 |
| 2022 | $4,266 | $273,233 | $0 | $0 |
| 2021 | $4,235 | $271,067 | $0 | $0 |
| 2020 | $4,204 | $268,900 | $100,000 | $168,900 |
| 2019 | $3,736 | $259,067 | $0 | $0 |
| 2018 | $3,672 | $249,233 | $0 | $0 |
| 2017 | $3,536 | $239,400 | $0 | $0 |
| 2016 | $814 | $239,400 | $0 | $0 |
| 2015 | $814 | $239,400 | $0 | $0 |
| 2014 | $885 | $260,400 | $0 | $0 |
Agents Affiliated with this Home
-
Nilou Jones

Seller's Agent in 2021
Nilou Jones
RE/MAX
(410) 330-4791
2 in this area
175 Total Sales
-
Wenan Zhao
W
Buyer's Agent in 2021
Wenan Zhao
Signature Home Realty LLC
(443) 386-9741
1 in this area
15 Total Sales
-
Shawn Strauss
S
Seller's Agent in 2018
Shawn Strauss
Cummings & Co Realtors
(410) 627-2006
57 Total Sales
-
Christine Cullison

Buyer's Agent in 2018
Christine Cullison
Revol Real Estate, LLC
(443) 752-1011
3 in this area
101 Total Sales
-
M
Seller's Agent in 2012
Ms. Gerald Lee
Long & Foster
-
S
Buyer's Agent in 2012
Shara Lewis
Berkshire Hathaway HomeServices Homesale Realty
Map
Source: Bright MLS
MLS Number: MDHW290760
APN: 16-141542
- 7129 Winter Rose Path
- 7043 Ivoryhand Place
- 7326 Mossy Brink Ct
- 7448 Broken Staff
- 7015 Knighthood Ln
- 7374 Hickory Log Cir
- 7390 Hickory Log Cir
- 7356 Broken Staff
- 9269 Pigeon Wing Place
- 6867 Happyheart Ln
- 6701 Second Morning Ct
- 6529 Frietchie Row
- 6394 Tawny Bloom
- 6445 Deep Calm
- 6470 Skyward Ct
- 6321 Early Red Ct
- 6322 Early Red Ct
- 6335 Windharp Way
- 7163 Natures Rd
- 9930 Ferndale Ave
