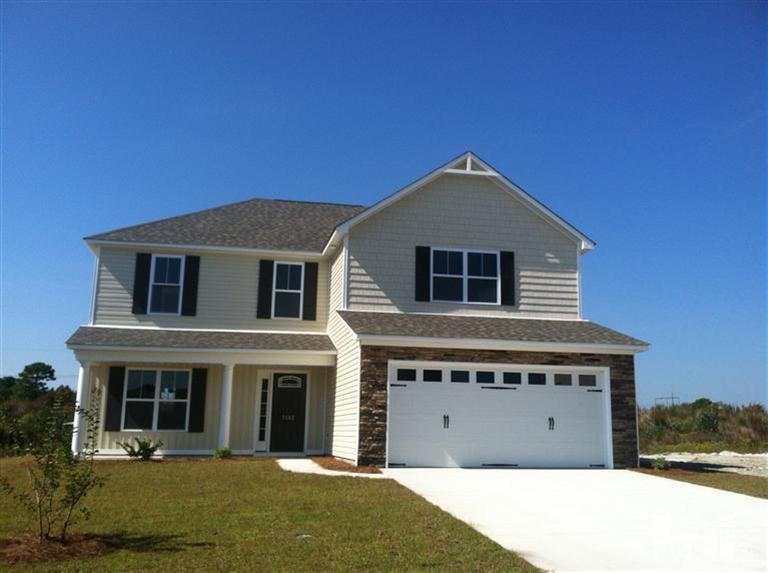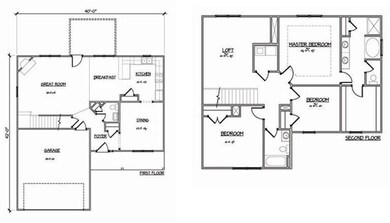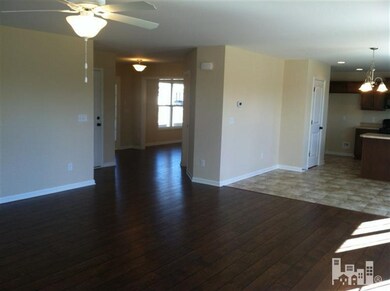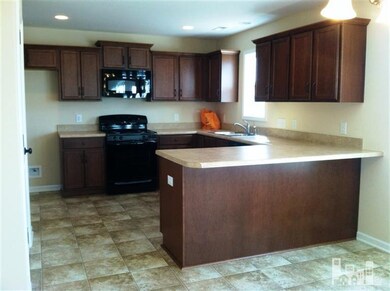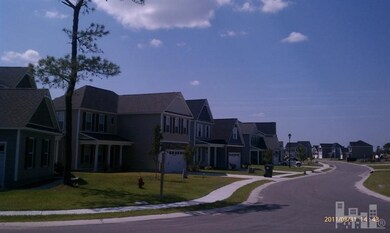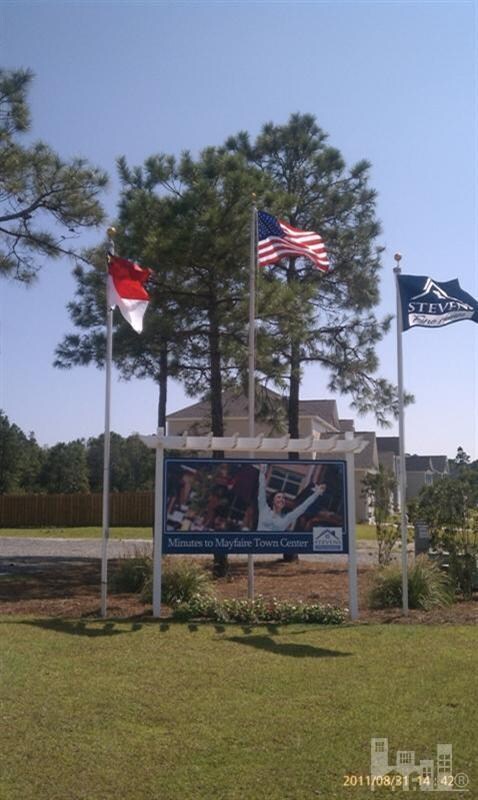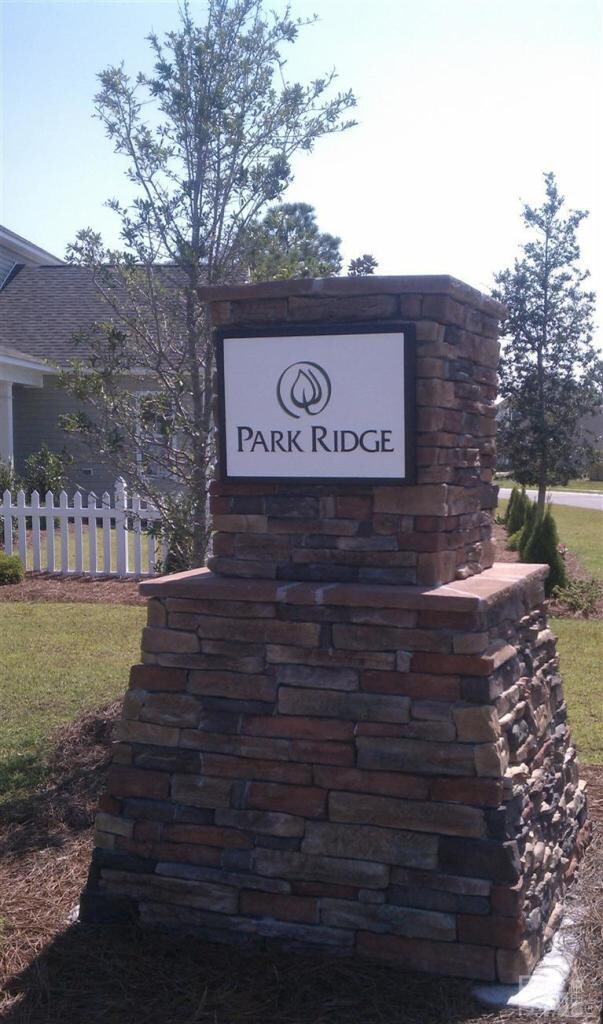
7163 Savanna Run Loop Wilmington, NC 28411
Highlights
- Wood Flooring
- Formal Dining Room
- Porch
- Porters Neck Elementary School Rated A-
- Thermal Windows
- 3-minute walk to Ogden Park
About This Home
As of November 2024The Mt. Vernon plan by Stevens Fine Homes. The first level of this home opens from a rocking chair front porch to a formal dining room and open foyer with hardwood flooring. The spacious kitchen has ample counter and cabinet space with a breakfast bar that overlooks the large great room. There is also a powder room on the first level. The second level has a master suite with walk in closet, double marble topped vanity, separate soaking tub and shower and a water closet. There are also 2 additional bedrooms, another full bath,laundry room and versatile loft on the second level. Additional features include black gas range stove, recessed can lighting, and hardwood flooring in great room. This Stevens Fine Homes is built to Stevens Energy Wise standards of construction for greater
Last Agent to Sell the Property
Jennie Stevens
Coldwell Banker Sea Coast Advantage Listed on: 10/21/2013
Home Details
Home Type
- Single Family
Est. Annual Taxes
- $1,353
Year Built
- Built in 2013
Lot Details
- 10,019 Sq Ft Lot
- Lot Dimensions are 61x120x61x120
- Property fronts a private road
- Irrigation
- Property is zoned R-15
HOA Fees
- $35 Monthly HOA Fees
Home Design
- Slab Foundation
- Wood Frame Construction
- Shingle Roof
- Vinyl Siding
- Stick Built Home
Interior Spaces
- 2,122 Sq Ft Home
- 2-Story Property
- Ceiling Fan
- Thermal Windows
- Family Room
- Living Room
- Formal Dining Room
- Laundry Room
Kitchen
- Built-In Microwave
- Dishwasher
- Disposal
Flooring
- Wood
- Carpet
- Vinyl Plank
Bedrooms and Bathrooms
- 3 Bedrooms
Parking
- 2 Car Attached Garage
- Driveway
Outdoor Features
- Patio
- Porch
Utilities
- Forced Air Heating and Cooling System
Listing and Financial Details
- Assessor Parcel Number Unknown
Community Details
Overview
- Park Ridge At West Bay Subdivision
- Maintained Community
Security
- Resident Manager or Management On Site
Ownership History
Purchase Details
Home Financials for this Owner
Home Financials are based on the most recent Mortgage that was taken out on this home.Purchase Details
Home Financials for this Owner
Home Financials are based on the most recent Mortgage that was taken out on this home.Purchase Details
Home Financials for this Owner
Home Financials are based on the most recent Mortgage that was taken out on this home.Purchase Details
Similar Homes in Wilmington, NC
Home Values in the Area
Average Home Value in this Area
Purchase History
| Date | Type | Sale Price | Title Company |
|---|---|---|---|
| Warranty Deed | $340,000 | None Listed On Document | |
| Warranty Deed | $340,000 | None Listed On Document | |
| Warranty Deed | $280,000 | None Available | |
| Warranty Deed | $205,000 | None Available | |
| Warranty Deed | $115,000 | None Available |
Mortgage History
| Date | Status | Loan Amount | Loan Type |
|---|---|---|---|
| Open | $253,000 | New Conventional | |
| Closed | $253,000 | New Conventional | |
| Previous Owner | $279,900 | VA | |
| Previous Owner | $125,000 | New Conventional | |
| Previous Owner | $164,000 | New Conventional |
Property History
| Date | Event | Price | Change | Sq Ft Price |
|---|---|---|---|---|
| 11/15/2024 11/15/24 | Sold | $340,000 | -9.3% | $146 / Sq Ft |
| 09/30/2024 09/30/24 | Pending | -- | -- | -- |
| 09/23/2024 09/23/24 | Price Changed | $375,000 | -6.3% | $161 / Sq Ft |
| 09/05/2024 09/05/24 | Price Changed | $400,000 | -1.2% | $172 / Sq Ft |
| 08/27/2024 08/27/24 | Price Changed | $405,000 | -4.7% | $174 / Sq Ft |
| 08/07/2024 08/07/24 | For Sale | $425,000 | +51.8% | $183 / Sq Ft |
| 10/27/2020 10/27/20 | Sold | $279,900 | 0.0% | $123 / Sq Ft |
| 09/26/2020 09/26/20 | Pending | -- | -- | -- |
| 07/29/2020 07/29/20 | For Sale | $279,900 | +36.5% | $123 / Sq Ft |
| 02/10/2014 02/10/14 | Sold | $205,000 | -4.8% | $97 / Sq Ft |
| 01/16/2014 01/16/14 | Pending | -- | -- | -- |
| 10/21/2013 10/21/13 | For Sale | $215,236 | -- | $101 / Sq Ft |
Tax History Compared to Growth
Tax History
| Year | Tax Paid | Tax Assessment Tax Assessment Total Assessment is a certain percentage of the fair market value that is determined by local assessors to be the total taxable value of land and additions on the property. | Land | Improvement |
|---|---|---|---|---|
| 2024 | $1,353 | $294,300 | $61,500 | $232,800 |
| 2023 | $1,349 | $294,300 | $61,500 | $232,800 |
| 2022 | $1,362 | $294,300 | $61,500 | $232,800 |
| 2021 | $1,620 | $294,300 | $61,500 | $232,800 |
| 2020 | $1,392 | $220,100 | $46,000 | $174,100 |
| 2019 | $1,392 | $220,100 | $46,000 | $174,100 |
| 2018 | $1,392 | $220,100 | $46,000 | $174,100 |
| 2017 | $1,425 | $220,100 | $46,000 | $174,100 |
| 2016 | $1,414 | $204,000 | $46,000 | $158,000 |
| 2015 | $1,314 | $204,000 | $46,000 | $158,000 |
| 2014 | $1,291 | $204,000 | $46,000 | $158,000 |
Agents Affiliated with this Home
-
Brenda Freckleton
B
Seller's Agent in 2024
Brenda Freckleton
Coldwell Banker Sea Coast Advantage-Leland
(910) 371-1181
1 in this area
53 Total Sales
-
Chris Baynes
C
Buyer's Agent in 2024
Chris Baynes
Coldwell Banker Sea Coast Advantage
(910) 313-2300
13 in this area
191 Total Sales
-
Adam Melton
A
Seller's Agent in 2020
Adam Melton
Atlantic Shore Linda Melton Properties
(910) 575-0762
1 in this area
4 Total Sales
-
A
Buyer's Agent in 2020
Amanda Kruchesky
Great Moves Realty
-
J
Seller's Agent in 2014
Jennie Stevens
Coldwell Banker Sea Coast Advantage
Map
Source: Hive MLS
MLS Number: 30497756
APN: R04400-001-441-000
- 7273 Savanna Run Loop
- 2715 Ashby Dr
- 2503 Lemming Ct
- 7100 Farrington Farms Dr
- 2625 Sapling Cir
- 533 Foxfield Ct
- 200 Olde Well Loop Rd
- 443 Foxfield Ct
- 435 Foxfield Ct
- 7223 Konlack Ct
- 6805 Buckhurst Ct
- 2824 Sapling Cir
- 2705 Mascot Ct
- 7321 Haskell Ct
- 6802 Buckhurst Ct
- 7315 Konlack Ct
- 2705 Wooler Ct
- 506 Orbison Dr
- 2422 Bradfield Ct
- 415 Point View Ct
