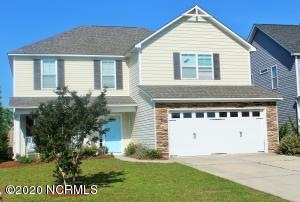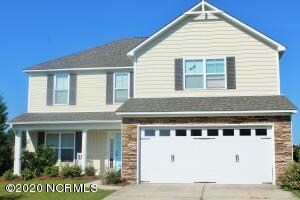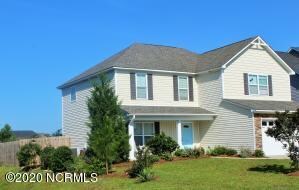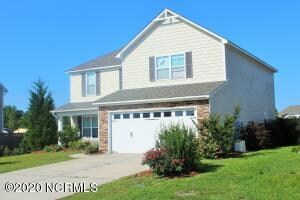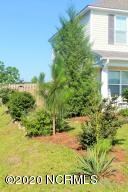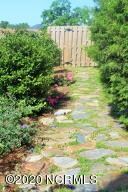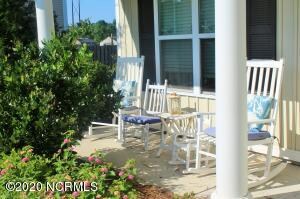
7163 Savanna Run Loop Wilmington, NC 28411
Highlights
- Formal Dining Room
- Porch
- Resident Manager or Management On Site
- Porters Neck Elementary School Rated A-
- Living Room
- 3-minute walk to Ogden Park
About This Home
As of November 2024This beautiful, well kept ONE OWNER home features an open floor plan with abundant natural light, four bedrooms, two and a half bathrooms, an open office area off the upstairs hall, a second floor laundry room, and a spacious two car garage.The large, fenced in backyard with firepit, offers an extended patio area, and beautiful landscaping which includes crepe myrtles, a peach tree, azaleas, knockout roses, and a mini vineyard to name a few. The eat in kitchen, recently updated with tile backsplash and flooring, overlooks the spacious living room. There is beautiful laminate wood flooring throughout the living room, formal dining room, and foyer. The master suite, complete with trey ceiling and walk in closet, includes an en-suite bathroom with tub, shower, and double sinks. This home is in a wonderful neighborhood. Safe neighborhood for riding bikes only has one entry and exit. On weekends, neighbors often gather to barbeque or relax around a firepit. Ogden Park, a bike ride away, has a playground, multiple sports fields, a picnic area, dog park, skate park, and walking trail that winds around a large pond that is home to numerous turtles. Plus this lovely home located in this wonderful neighborhood in highly sought after Ogden is just minutes away from Ogden Market Place, Mayfaire Town Center, downtown Wilmington, and Wrightsville Beach.
Last Agent to Sell the Property
Atlantic Shore Linda Melton Properties License #288967 Listed on: 07/29/2020
Last Buyer's Agent
Amanda Kruchesky
Great Moves Realty License #308561
Home Details
Home Type
- Single Family
Est. Annual Taxes
- $1,353
Year Built
- Built in 2013
Lot Details
- 10,136 Sq Ft Lot
- Lot Dimensions are 61x12061x120
- Property fronts a private road
- Wood Fence
- Sprinkler System
- Property is zoned R-10
HOA Fees
- $35 Monthly HOA Fees
Home Design
- Slab Foundation
- Wood Frame Construction
- Architectural Shingle Roof
- Stone Siding
- Vinyl Siding
- Stick Built Home
Interior Spaces
- 2,280 Sq Ft Home
- 2-Story Property
- Blinds
- Living Room
- Formal Dining Room
- Fire and Smoke Detector
- Washer and Dryer Hookup
Kitchen
- Gas Oven
- Ice Maker
Bedrooms and Bathrooms
- 4 Bedrooms
Parking
- 2 Car Attached Garage
- Driveway
Outdoor Features
- Porch
Utilities
- Central Air
- Heat Pump System
- Heating System Uses Gas
- Gas Tank Leased
- Electric Water Heater
- Fuel Tank
Listing and Financial Details
- Assessor Parcel Number R04400-001-441-000
Community Details
Overview
- Park Ridge At West Bay Subdivision
- Maintained Community
Security
- Resident Manager or Management On Site
Ownership History
Purchase Details
Home Financials for this Owner
Home Financials are based on the most recent Mortgage that was taken out on this home.Purchase Details
Home Financials for this Owner
Home Financials are based on the most recent Mortgage that was taken out on this home.Purchase Details
Home Financials for this Owner
Home Financials are based on the most recent Mortgage that was taken out on this home.Purchase Details
Similar Homes in Wilmington, NC
Home Values in the Area
Average Home Value in this Area
Purchase History
| Date | Type | Sale Price | Title Company |
|---|---|---|---|
| Warranty Deed | $340,000 | None Listed On Document | |
| Warranty Deed | $340,000 | None Listed On Document | |
| Warranty Deed | $280,000 | None Available | |
| Warranty Deed | $205,000 | None Available | |
| Warranty Deed | $115,000 | None Available |
Mortgage History
| Date | Status | Loan Amount | Loan Type |
|---|---|---|---|
| Open | $253,000 | New Conventional | |
| Closed | $253,000 | New Conventional | |
| Previous Owner | $279,900 | VA | |
| Previous Owner | $125,000 | New Conventional | |
| Previous Owner | $164,000 | New Conventional |
Property History
| Date | Event | Price | Change | Sq Ft Price |
|---|---|---|---|---|
| 11/15/2024 11/15/24 | Sold | $340,000 | -9.3% | $146 / Sq Ft |
| 09/30/2024 09/30/24 | Pending | -- | -- | -- |
| 09/23/2024 09/23/24 | Price Changed | $375,000 | -6.3% | $161 / Sq Ft |
| 09/05/2024 09/05/24 | Price Changed | $400,000 | -1.2% | $172 / Sq Ft |
| 08/27/2024 08/27/24 | Price Changed | $405,000 | -4.7% | $174 / Sq Ft |
| 08/07/2024 08/07/24 | For Sale | $425,000 | +51.8% | $183 / Sq Ft |
| 10/27/2020 10/27/20 | Sold | $279,900 | 0.0% | $123 / Sq Ft |
| 09/26/2020 09/26/20 | Pending | -- | -- | -- |
| 07/29/2020 07/29/20 | For Sale | $279,900 | +36.5% | $123 / Sq Ft |
| 02/10/2014 02/10/14 | Sold | $205,000 | -4.8% | $97 / Sq Ft |
| 01/16/2014 01/16/14 | Pending | -- | -- | -- |
| 10/21/2013 10/21/13 | For Sale | $215,236 | -- | $101 / Sq Ft |
Tax History Compared to Growth
Tax History
| Year | Tax Paid | Tax Assessment Tax Assessment Total Assessment is a certain percentage of the fair market value that is determined by local assessors to be the total taxable value of land and additions on the property. | Land | Improvement |
|---|---|---|---|---|
| 2024 | $1,353 | $294,300 | $61,500 | $232,800 |
| 2023 | $1,349 | $294,300 | $61,500 | $232,800 |
| 2022 | $1,362 | $294,300 | $61,500 | $232,800 |
| 2021 | $1,620 | $294,300 | $61,500 | $232,800 |
| 2020 | $1,392 | $220,100 | $46,000 | $174,100 |
| 2019 | $1,392 | $220,100 | $46,000 | $174,100 |
| 2018 | $1,392 | $220,100 | $46,000 | $174,100 |
| 2017 | $1,425 | $220,100 | $46,000 | $174,100 |
| 2016 | $1,414 | $204,000 | $46,000 | $158,000 |
| 2015 | $1,314 | $204,000 | $46,000 | $158,000 |
| 2014 | $1,291 | $204,000 | $46,000 | $158,000 |
Agents Affiliated with this Home
-
Brenda Freckleton
B
Seller's Agent in 2024
Brenda Freckleton
Coldwell Banker Sea Coast Advantage-Leland
(910) 371-1181
1 in this area
53 Total Sales
-
Chris Baynes
C
Buyer's Agent in 2024
Chris Baynes
Coldwell Banker Sea Coast Advantage
(910) 313-2300
13 in this area
191 Total Sales
-
Adam Melton
A
Seller's Agent in 2020
Adam Melton
Atlantic Shore Linda Melton Properties
(910) 575-0762
1 in this area
4 Total Sales
-
A
Buyer's Agent in 2020
Amanda Kruchesky
Great Moves Realty
-
J
Seller's Agent in 2014
Jennie Stevens
Coldwell Banker Sea Coast Advantage
Map
Source: Hive MLS
MLS Number: 100229332
APN: R04400-001-441-000
- 7273 Savanna Run Loop
- 2715 Ashby Dr
- 2503 Lemming Ct
- 7100 Farrington Farms Dr
- 2625 Sapling Cir
- 533 Foxfield Ct
- 200 Olde Well Loop Rd
- 443 Foxfield Ct
- 435 Foxfield Ct
- 7223 Konlack Ct
- 6805 Buckhurst Ct
- 2824 Sapling Cir
- 2705 Mascot Ct
- 7321 Haskell Ct
- 6802 Buckhurst Ct
- 7315 Konlack Ct
- 2705 Wooler Ct
- 506 Orbison Dr
- 2422 Bradfield Ct
- 415 Point View Ct
