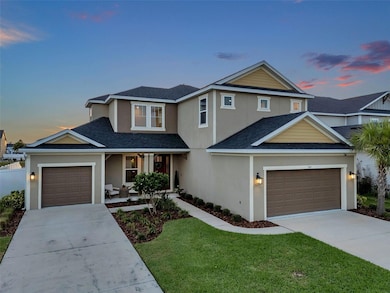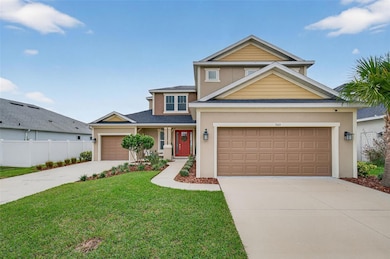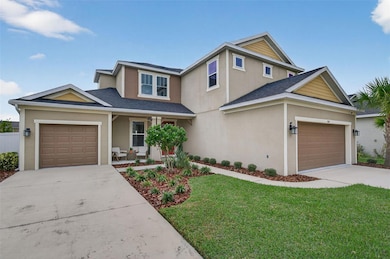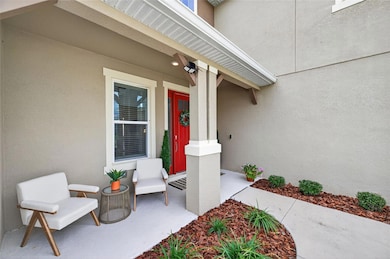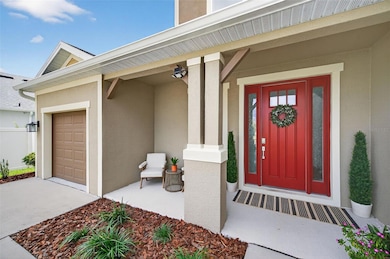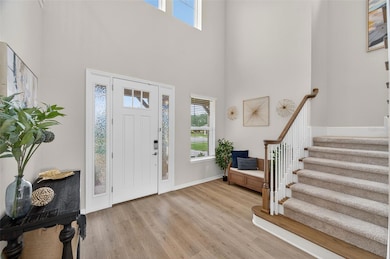7163 Talamore Dr Wesley Chapel, FL 33545
Estimated payment $4,934/month
Highlights
- Access To Pond
- Gated Community
- Open Floorplan
- Fitness Center
- View of Trees or Woods
- Clubhouse
About This Home
Step inside 7163 Talamore Drive, a nearly 3,500 sq.ft. luxury residence nestled within the gated Talamore enclave of WaterGrass in Wesley Chapel. Built in 2023 and embellished with roughly $140k+ in options and upgrades and post closing improvements! This thoughtfully designed home features five bedrooms, four-and-a-half bathrooms, and a split three-car garage with dual driveways, blending modern sophistication with timeless comfort. A two-story grand foyer welcomes you with soaring ceilings, abundant natural light, and upgraded designer light fixtures that continue throughout the home, setting an unforgettable first impression of elegance. The primary suite is conveniently located on the main level, offering privacy and refinement with a tray ceiling, dual walk-in closets, and a spa-style ensuite bathroom featuring expansive quartz dual vanities, a freestanding soaking tub, and an oversized walk-through shower with dual shower heads and beautifully curated tile finishes. Also on the main floor is a secondary bedroom with a private en-suite bath, perfect for multigenerational living, extended guests, or use as a private office or in-law suite. At the heart of the home, the living room showcases a dramatic double tray ceiling, upgraded lighting, and a seamless flow into the dining area and chef’s kitchen. The gourmet kitchen is a showstopper, offering Level 5 cabinetry, quartz countertops, stainless steel appliances, a sleek glass cooktop, designer vent hood, walk-in pantry, porcelain farmhouse sink, extended island, and a custom wet bar—making it ideal for both everyday living and entertaining guests. Upstairs, a spacious bonus room offers endless possibilities—media room, game room, playroom, study lounge, or secondary living space—accompanied by generous secondary bedrooms and beautifully designed bathrooms. Outside, the home sits on an oversized, fully fenced 65-foot lot (a $59k lot premium not included in the figures above) overlooking a serene pond. The screened and covered lanai is perfect for year-round enjoyment, and the expansive backyard offers ample room for a future pool, outdoor kitchen, fire pit, or your personalized outdoor oasis. The split three-car garage provides exceptional functionality and storage, with one bay currently used as a home gym. Residents of WaterGrass enjoy access to resort-style amenities, including two luxury amenity centers with pools, splash zones, lap lanes, fitness centers, tennis courts, basketball courts, playgrounds, dog parks, and scenic walking trails. The newly completed Promenade Park adds an additional resort-style pool, splash pad, pavilion, playground, and open green space. Only two years old and meticulously maintained, this home offers the luxury, space, and lifestyle of new construction—without the wait. ***Schedule your private tour today, and don’t forget to ask about our EXCLUSIVE PREFERRED LENDER CREDITS.***
Listing Agent
AGILE GROUP REALTY Brokerage Phone: 813-569-6294 License #3438212 Listed on: 11/01/2025

Home Details
Home Type
- Single Family
Est. Annual Taxes
- $13,075
Year Built
- Built in 2023
Lot Details
- 8,123 Sq Ft Lot
- Northeast Facing Home
- Fenced
- Mature Landscaping
- Landscaped with Trees
- Property is zoned MPUD
HOA Fees
- $15 Monthly HOA Fees
Parking
- 3 Car Attached Garage
- Garage Door Opener
- Driveway
Property Views
- Pond
- Woods
Home Design
- Contemporary Architecture
- Traditional Architecture
- Florida Architecture
- Bi-Level Home
- Slab Foundation
- Frame Construction
- Shingle Roof
- Block Exterior
- Stucco
Interior Spaces
- 3,461 Sq Ft Home
- Open Floorplan
- Wet Bar
- Tray Ceiling
- High Ceiling
- Ceiling Fan
- Double Pane Windows
- Blinds
- Drapes & Rods
- Sliding Doors
- Entrance Foyer
- Living Room
- Dining Room
- Bonus Room
Kitchen
- Eat-In Kitchen
- Walk-In Pantry
- Built-In Oven
- Cooktop with Range Hood
- Microwave
- Dishwasher
- Farmhouse Sink
- Disposal
Flooring
- Carpet
- Concrete
- Tile
- Luxury Vinyl Tile
Bedrooms and Bathrooms
- 5 Bedrooms
- Primary Bedroom on Main
- Walk-In Closet
- Freestanding Bathtub
- Soaking Tub
Laundry
- Laundry Room
- Dryer
- Washer
Home Security
- Home Security System
- Storm Windows
- Fire and Smoke Detector
- In Wall Pest System
Outdoor Features
- Access To Pond
- Enclosed Patio or Porch
- Exterior Lighting
Schools
- Watergrass Elementary School
- Thomas E Weightman Middle School
- Wesley Chapel High School
Utilities
- Central Heating and Cooling System
- Thermostat
- Underground Utilities
- Water Filtration System
- High Speed Internet
- Cable TV Available
Additional Features
- Wheelchair Access
- Irrigation System Uses Drip or Micro Heads
Listing and Financial Details
- Visit Down Payment Resource Website
- Legal Lot and Block 11 / 59
- Assessor Parcel Number 21-25-31-0010-05900-0110
- $2,867 per year additional tax assessments
Community Details
Overview
- Association fees include common area taxes, pool, maintenance, recreational facilities
- Condominium Associates Association
- Built by Taylor Morrison
- Watergrass Prcl H 1 Subdivision, Tortola Floorplan
- The community has rules related to deed restrictions, allowable golf cart usage in the community
- Near Conservation Area
- Community features wheelchair access
- Handicap Modified Features In Community
Amenities
- Clubhouse
- Community Mailbox
Recreation
- Tennis Courts
- Recreation Facilities
- Community Playground
- Fitness Center
- Community Pool
- Park
- Dog Park
- Trails
Security
- Gated Community
Map
Home Values in the Area
Average Home Value in this Area
Tax History
| Year | Tax Paid | Tax Assessment Tax Assessment Total Assessment is a certain percentage of the fair market value that is determined by local assessors to be the total taxable value of land and additions on the property. | Land | Improvement |
|---|---|---|---|---|
| 2025 | $13,075 | $629,774 | $99,758 | $530,016 |
| 2024 | $13,075 | $631,182 | $99,758 | $531,424 |
| 2023 | $4,104 | $87,038 | $87,038 | $0 |
| 2022 | $3,673 | $72,938 | $72,938 | $0 |
| 2021 | $3,132 | $65,423 | $0 | $0 |
| 2020 | $2,889 | $28,440 | $0 | $0 |
| 2019 | $147 | $9,101 | $0 | $0 |
Property History
| Date | Event | Price | List to Sale | Price per Sq Ft |
|---|---|---|---|---|
| 11/01/2025 11/01/25 | For Sale | $725,000 | -- | $209 / Sq Ft |
Purchase History
| Date | Type | Sale Price | Title Company |
|---|---|---|---|
| Special Warranty Deed | $752,000 | Inspired Title | |
| Special Warranty Deed | $752,000 | Inspired Title | |
| Special Warranty Deed | $178,230 | Attorney |
Mortgage History
| Date | Status | Loan Amount | Loan Type |
|---|---|---|---|
| Open | $573,000 | New Conventional | |
| Closed | $573,000 | New Conventional |
Source: Stellar MLS
MLS Number: TB8443544
APN: 31-25-21-0010-05900-0110
- 7201 Talamore Dr
- 7213 Talamore Dr
- 7063 Talamore Dr
- 34307 Radley Way
- 7096 Heron Walk Ln
- 34221 Evergreen Hill Ct
- 34480 Wynthorne Place
- 6919 Pine Springs Dr
- 7460 Stonebrook Cir
- 7476 Stonebrook Cir
- 7847 Stonebrook Cir
- 34462 Moonflower Ave
- 6840 Sparkling Way
- 7531 Freesia Trace
- 6921 Runner Oak Dr
- 6818 Pine Springs Dr
- 6809 Bluff Meadow Ct
- 7564 Freesia Trace
- 34200 Scarlet Sage Ct
- 34048 White Fountain Ct
- 34436 Moonflower Ave
- 34200 Scarlet Sage Ct
- 34209 Scarlet Sage Ct
- 34126 Scarlet Sage Ct
- 7629 Hydrangea Ln
- 34152 Verbena St
- 33893 Floating Heart Ct
- 34046 Spring Oak Trail
- 6715 Castle Green Place
- 35525 Stella Vast Dr
- 35107 Meadow Reach Dr
- 33181 Shadow Branch Ln
- 34842 Marsh Glen Ct
- 35542 Buttonweed Trail
- 5909 Wedgefield Dr
- 7959 Peace Lily Ave
- 5918 Montford Dr
- 7128 Steer Blade Dr
- 35576 Shade Fern Ln
- 35576 Eastbrook Ave

