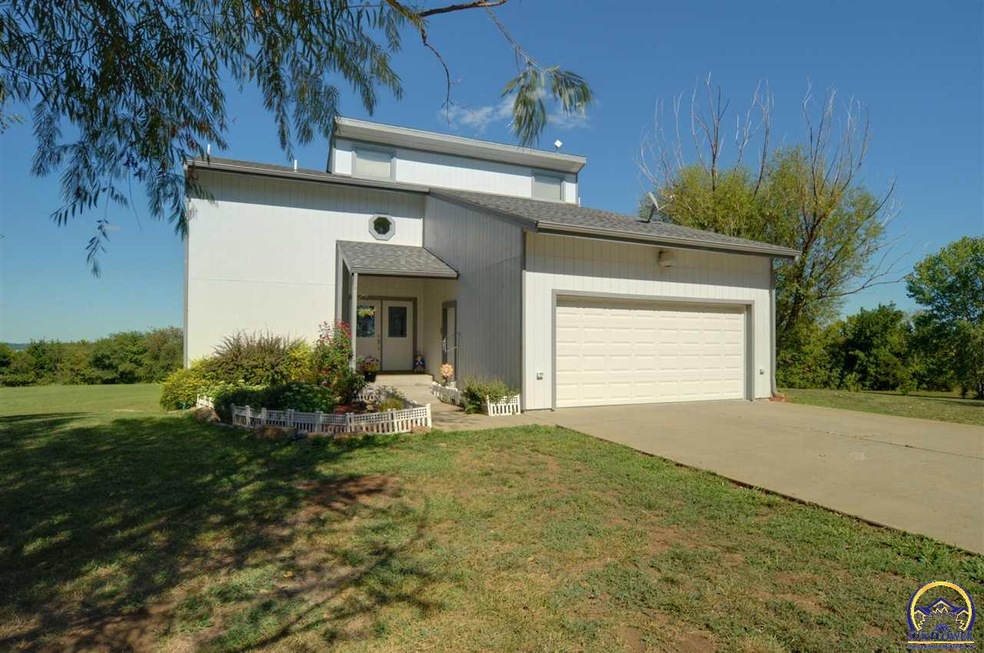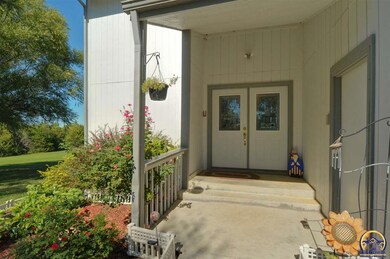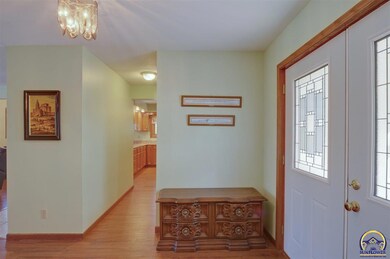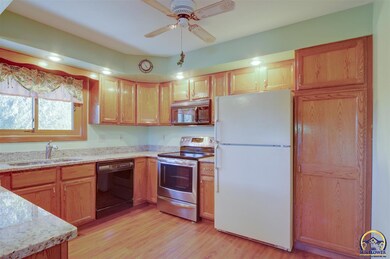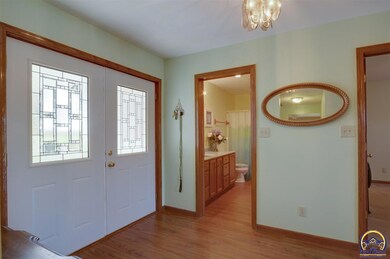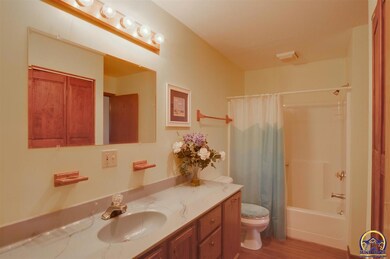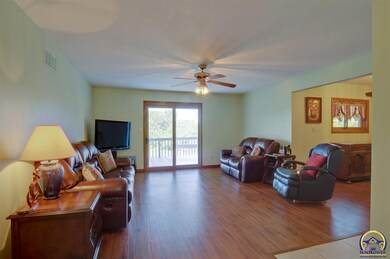
7164 78th St Meriden, KS 66512
Highlights
- Access To Lake
- Deck
- Wooded Lot
- Jefferson West Elementary School Rated A-
- Family Room with Fireplace
- Wood Flooring
About This Home
As of June 2017A Custom-built 3 bedroom, 3 bath home on a blacktop road with beautiful lake views. Located on the west side of Perry Lake near golf courses and marinas. Each floor has one bedroom and a full bathroom. The entire second floor is a gorgeous Master Bedroom suite with beautiful views of Perry Lake. Updates over the past couple of years include 2 HE heat pumps, roof, flooring, high-end Rolex windows and doors, countertops, facets, toilets, deck cap and garage door/opener.
Last Agent to Sell the Property
Joy MCDONALD
Realty ONE Group Esteem Listed on: 08/25/2016
Last Buyer's Agent
House Non Member
SUNFLOWER ASSOCIATION OF REALT
Home Details
Home Type
- Single Family
Est. Annual Taxes
- $1,849
Year Built
- Built in 1993
Lot Details
- Paved or Partially Paved Lot
- Wooded Lot
Parking
- 2 Car Attached Garage
- Automatic Garage Door Opener
Home Design
- Frame Construction
- Composition Roof
- Stick Built Home
Interior Spaces
- 1,930 Sq Ft Home
- 2-Story Property
- Multiple Fireplaces
- Wood Burning Fireplace
- Thermal Pane Windows
- Family Room with Fireplace
- Living Room with Fireplace
- Dining Room
- Storm Doors
- Laundry Room
Kitchen
- Electric Range
- Microwave
- Dishwasher
Flooring
- Wood
- Carpet
Bedrooms and Bathrooms
- 3 Bedrooms
- 3 Full Bathrooms
Partially Finished Basement
- Walk-Out Basement
- Basement Fills Entire Space Under The House
- Laundry in Basement
Outdoor Features
- Access To Lake
- Deck
- Patio
Schools
- Jefferson West Elementary School
- Jefferson West Middle School
- Jefferson West High School
Utilities
- Forced Air Heating and Cooling System
- Rural Water
- Water Softener is Owned
- Lagoon System
Community Details
- No Home Owners Association
Listing and Financial Details
- Assessor Parcel Number R6437
Ownership History
Purchase Details
Home Financials for this Owner
Home Financials are based on the most recent Mortgage that was taken out on this home.Similar Homes in Meriden, KS
Home Values in the Area
Average Home Value in this Area
Purchase History
| Date | Type | Sale Price | Title Company |
|---|---|---|---|
| Grant Deed | $37,005 | Kansas Secured Title |
Mortgage History
| Date | Status | Loan Amount | Loan Type |
|---|---|---|---|
| Open | $29,604 | New Conventional |
Property History
| Date | Event | Price | Change | Sq Ft Price |
|---|---|---|---|---|
| 06/03/2017 06/03/17 | Sold | -- | -- | -- |
| 05/24/2017 05/24/17 | Sold | -- | -- | -- |
| 04/17/2017 04/17/17 | Pending | -- | -- | -- |
| 04/07/2017 04/07/17 | Pending | -- | -- | -- |
| 01/23/2017 01/23/17 | For Sale | $455,000 | 0.0% | $191 / Sq Ft |
| 08/22/2016 08/22/16 | For Sale | $455,000 | -- | $236 / Sq Ft |
Tax History Compared to Growth
Tax History
| Year | Tax Paid | Tax Assessment Tax Assessment Total Assessment is a certain percentage of the fair market value that is determined by local assessors to be the total taxable value of land and additions on the property. | Land | Improvement |
|---|---|---|---|---|
| 2024 | $2,835 | $25,280 | $5,114 | $20,166 |
| 2023 | $2,872 | $24,672 | $4,115 | $20,557 |
| 2022 | $2,120 | $21,940 | $3,486 | $18,454 |
| 2021 | $2,120 | $17,064 | $3,082 | $13,982 |
| 2020 | $2,120 | $16,667 | $2,846 | $13,821 |
| 2019 | $2,025 | $16,196 | $2,812 | $13,384 |
| 2018 | $2,051 | $15,258 | $2,655 | $12,603 |
| 2017 | $1,914 | $13,965 | $2,495 | $11,470 |
| 2016 | $1,831 | $13,420 | $1,767 | $11,653 |
| 2015 | -- | $12,903 | $2,366 | $10,537 |
| 2014 | -- | $13,000 | $2,629 | $10,371 |
Agents Affiliated with this Home
-

Seller's Agent in 2017
Joy MCDONALD
Realty One Group Encompass
(785) 371-3225
47 Total Sales
-
Non MLS
N
Buyer's Agent in 2017
Non MLS
Non-MLS Office
7,639 Total Sales
-
H
Buyer's Agent in 2017
House Non Member
SUNFLOWER ASSOCIATION OF REALT
Map
Source: Sunflower Association of REALTORS®
MLS Number: 191209
APN: 171-11-0-00-00-012-00-0
- 7479 Skyline Dr
- 7680 Lake Ridge Pkwy
- 7882 Seneca Lake Rd
- 7882 Seneca Lake Rd Unit 7882, 7892 Seneca La
- 6529 Ridgeview Dr
- 00002 Ferguson Rd
- 00001 Ferguson Rd
- 6365 Crescent Rim Dr
- 6353 Crescent Rim Dr
- 6295 Rock Creek Dr
- 7508 94th St
- 7644 Scout Dr
- 8827 Greenwood Ave
- 8044 Rock Creek Dr
- 8051 Rock Creek Dr
- 8833 Hickory Ln
- 6481 Kimberly Dr
- 9557 E Lakeshore Dr
- 8231 Mike O Vince Rd
- 8674 Cozy Ln
