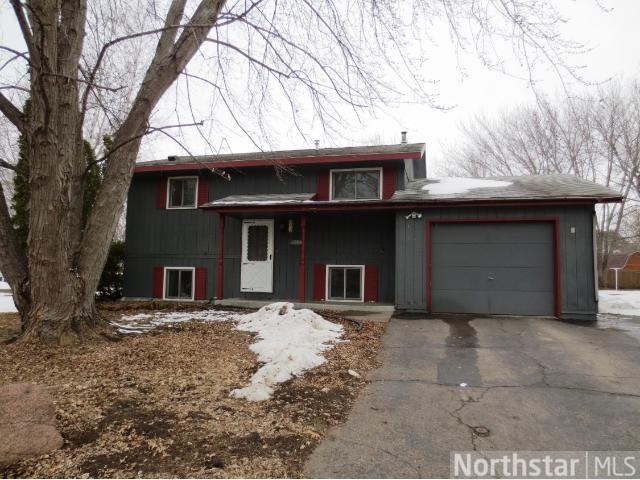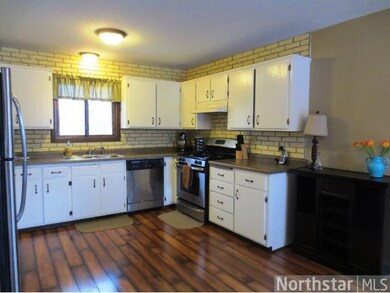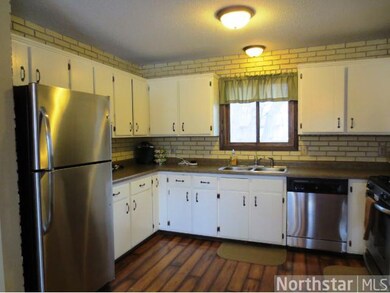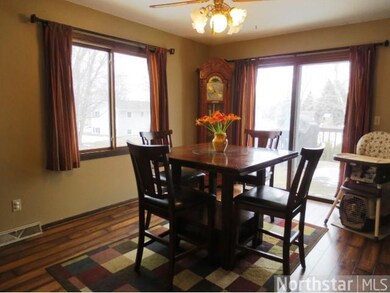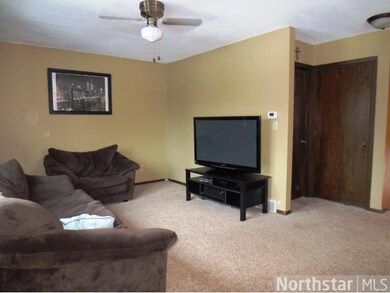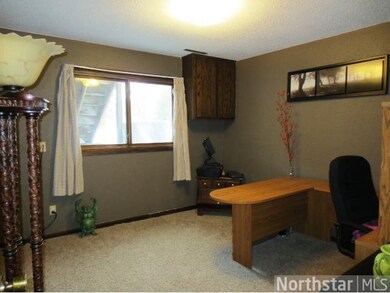
717 11th St N Sauk Rapids, MN 56379
3
Beds
1.5
Baths
672
Sq Ft
0.25
Acres
Highlights
- 1 Car Attached Garage
- Forced Air Heating and Cooling System
- Wood Siding
About This Home
As of October 2021Great Starter Home! Nice size updated kitchen with lots of storage, SS appliances & new flooring. Dining room with patio door leads to 12x17 wood deck. Lg family room, 3 same flr BD's. Updated windows, storage shed, CA, gutters. Great location. A Must See
Home Details
Home Type
- Single Family
Est. Annual Taxes
- $1,312
Year Built
- Built in 1975
Lot Details
- 0.25 Acre Lot
- Lot Dimensions are 73x150
- Few Trees
Parking
- 1 Car Attached Garage
- Garage Door Opener
Home Design
- Asphalt Shingled Roof
- Wood Siding
Interior Spaces
- 2-Story Property
Kitchen
- Range
- Dishwasher
Bedrooms and Bathrooms
- 3 Bedrooms
Laundry
- Dryer
- Washer
Basement
- Basement Fills Entire Space Under The House
- Natural lighting in basement
Utilities
- Forced Air Heating and Cooling System
- Vented Exhaust Fan
Listing and Financial Details
- Assessor Parcel Number 190194300
Ownership History
Date
Name
Owned For
Owner Type
Purchase Details
Listed on
Aug 18, 2021
Closed on
Oct 18, 2021
Sold by
Rivard Travis A and Rivard Danielle J
Bought by
Pelayo Angel
Seller's Agent
David Vee
Edina Realty, Inc.
Buyer's Agent
Oscar Castellanos
Edina Realty, Inc.
List Price
$169,900
Sold Price
$169,900
Total Days on Market
16
Current Estimated Value
Home Financials for this Owner
Home Financials are based on the most recent Mortgage that was taken out on this home.
Estimated Appreciation
$48,743
Avg. Annual Appreciation
7.34%
Original Mortgage
$166,822
Outstanding Balance
$154,459
Interest Rate
2.99%
Mortgage Type
FHA
Estimated Equity
$64,184
Purchase Details
Listed on
Apr 2, 2014
Closed on
May 23, 2014
Sold by
Spaeth Tyler Tyler
Bought by
Rivard Travis Travis
Seller's Agent
DeeDee Fisher
RE/MAX Results
List Price
$114,500
Sold Price
$116,500
Premium/Discount to List
$2,000
1.75%
Home Financials for this Owner
Home Financials are based on the most recent Mortgage that was taken out on this home.
Avg. Annual Appreciation
5.22%
Original Mortgage
$116,500
Interest Rate
4.14%
Purchase Details
Closed on
Jul 30, 2009
Sold by
Moore Travis W and Moore Annie R
Bought by
Spaeth Tyler S
Home Financials for this Owner
Home Financials are based on the most recent Mortgage that was taken out on this home.
Original Mortgage
$117,800
Interest Rate
5.5%
Mortgage Type
FHA
Map
Create a Home Valuation Report for This Property
The Home Valuation Report is an in-depth analysis detailing your home's value as well as a comparison with similar homes in the area
Similar Homes in Sauk Rapids, MN
Home Values in the Area
Average Home Value in this Area
Purchase History
| Date | Type | Sale Price | Title Company |
|---|---|---|---|
| Warranty Deed | $169,900 | Edina Realty Title Inc | |
| Deed | $116,500 | -- | |
| Warranty Deed | $120,000 | -- |
Source: Public Records
Mortgage History
| Date | Status | Loan Amount | Loan Type |
|---|---|---|---|
| Open | $166,822 | FHA | |
| Previous Owner | $116,500 | No Value Available | |
| Previous Owner | $113 | Unknown | |
| Previous Owner | $5 | Unknown | |
| Previous Owner | $115,450 | FHA | |
| Previous Owner | $117,800 | FHA | |
| Previous Owner | $18,218 | Credit Line Revolving |
Source: Public Records
Property History
| Date | Event | Price | Change | Sq Ft Price |
|---|---|---|---|---|
| 10/18/2021 10/18/21 | Sold | $169,900 | 0.0% | $126 / Sq Ft |
| 08/23/2021 08/23/21 | Pending | -- | -- | -- |
| 08/17/2021 08/17/21 | For Sale | $169,900 | +45.8% | $126 / Sq Ft |
| 05/23/2014 05/23/14 | Sold | $116,500 | +1.7% | $173 / Sq Ft |
| 04/19/2014 04/19/14 | Pending | -- | -- | -- |
| 04/03/2014 04/03/14 | For Sale | $114,500 | -- | $170 / Sq Ft |
Source: NorthstarMLS
Tax History
| Year | Tax Paid | Tax Assessment Tax Assessment Total Assessment is a certain percentage of the fair market value that is determined by local assessors to be the total taxable value of land and additions on the property. | Land | Improvement |
|---|---|---|---|---|
| 2024 | $1,978 | $179,400 | $31,300 | $148,100 |
| 2023 | $1,868 | $180,500 | $31,300 | $149,200 |
| 2022 | $1,736 | $159,100 | $28,500 | $130,600 |
| 2021 | $1,576 | $138,700 | $28,500 | $110,200 |
| 2018 | $1,334 | $88,800 | $21,048 | $67,752 |
| 2017 | $1,334 | $80,300 | $20,410 | $59,890 |
| 2016 | $1,300 | $104,700 | $27,400 | $77,300 |
| 2015 | $1,314 | $70,700 | $19,567 | $51,133 |
| 2014 | -- | $67,000 | $19,203 | $47,797 |
| 2013 | -- | $67,600 | $19,254 | $48,346 |
Source: Public Records
Source: NorthstarMLS
MLS Number: NST4462668
APN: 19.01943.00
Nearby Homes
- 1013 7 1/2 Ave N
- 1008 7th Ave N
- 500 7th Ave N
- 520 6th Ave N
- 321 Pleasant Ridge Dr
- 241 9 1/2 St N
- 1324 1/2 13th Street Cir
- 824 Wollak Way
- 1150 N Benton Dr
- 702 N Benton Dr
- 809 River Ave N
- 701 River Ave N Unit 303
- 3 8th Ave N
- 32 6th Ave S
- 476-480 18th St NW
- 648 1st St S
- 24 3rd Ave S
- 32 3rd Ave S
- 1209 Oak Pond Dr
- 32208 County Road 1
