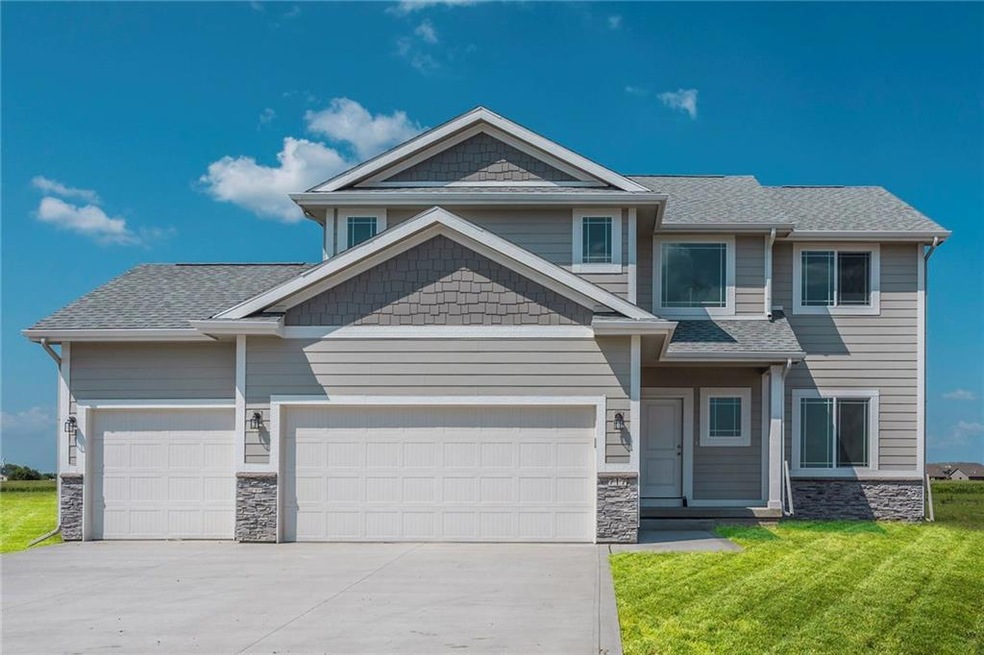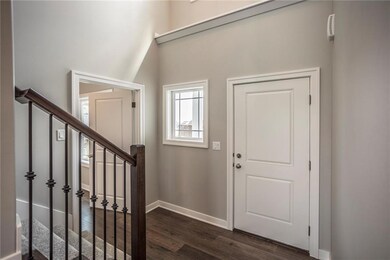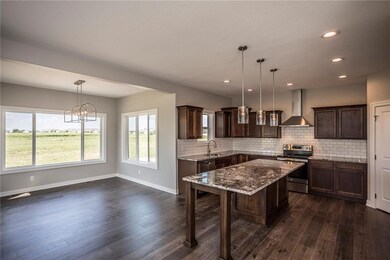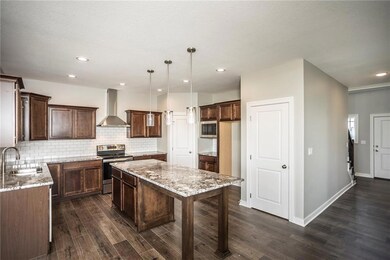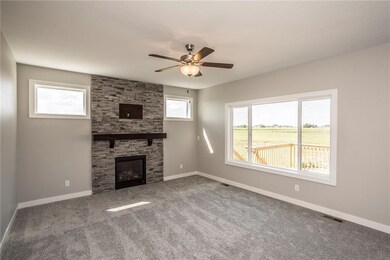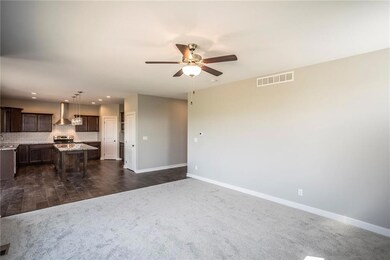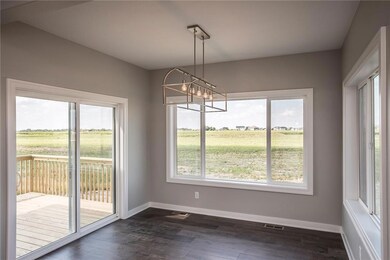
717 33rd Ct SW Altoona, IA 50009
Estimated Value: $422,464 - $502,000
Highlights
- Wood Flooring
- 1 Fireplace
- Cul-De-Sac
- Clay Elementary School Rated A-
- No HOA
- Forced Air Heating and Cooling System
About This Home
As of March 2020The Dublin II revised by Orton Homes in Brookhaven Estates is truly spectacular! The main floor in this home has been extended to include a kitchen with massive 3x8 island, bump out for a spacious dining room, full stone fireplace in the living room, and a main floor office . The 2nd floor includes a master bedroom suite, large laundry room, along with 3 additional bedrooms and a bathroom. Located on a WALKOUT lot on a cul-de-sac this home is sure to impress. Finish the lower level to have even more living space! Don't forget Altoona's 5 year tax abatement!
Last Buyer's Agent
Lucy Sargent
Platinum Realty LLC
Home Details
Home Type
- Single Family
Est. Annual Taxes
- $5,440
Year Built
- Built in 2019
Lot Details
- 0.27 Acre Lot
- Cul-De-Sac
Home Design
- Asphalt Shingled Roof
- Cement Board or Planked
Interior Spaces
- 2,260 Sq Ft Home
- 2-Story Property
- 1 Fireplace
- Dining Area
- Unfinished Basement
- Walk-Out Basement
- Laundry on upper level
Kitchen
- Stove
- Microwave
- Dishwasher
Flooring
- Wood
- Tile
Bedrooms and Bathrooms
- 4 Bedrooms
Parking
- 3 Car Attached Garage
- Driveway
Utilities
- Forced Air Heating and Cooling System
Community Details
- No Home Owners Association
- Built by Orton Homes
Listing and Financial Details
- Assessor Parcel Number 17100182059615
Ownership History
Purchase Details
Home Financials for this Owner
Home Financials are based on the most recent Mortgage that was taken out on this home.Similar Homes in Altoona, IA
Home Values in the Area
Average Home Value in this Area
Purchase History
| Date | Buyer | Sale Price | Title Company |
|---|---|---|---|
| Oberender Bradley Wayne | $358,500 | None Available |
Mortgage History
| Date | Status | Borrower | Loan Amount |
|---|---|---|---|
| Open | Oberender Bradley Wayne | $25,000 | |
| Open | Oberender Bradley Wayne | $39,800 | |
| Closed | Oberender Bradley Wayne | $318,500 | |
| Closed | Oberender Bradley Wayne | $315,000 |
Property History
| Date | Event | Price | Change | Sq Ft Price |
|---|---|---|---|---|
| 03/02/2020 03/02/20 | Sold | $358,375 | +0.1% | $159 / Sq Ft |
| 03/02/2020 03/02/20 | Pending | -- | -- | -- |
| 03/27/2019 03/27/19 | For Sale | $358,000 | -- | $158 / Sq Ft |
Tax History Compared to Growth
Tax History
| Year | Tax Paid | Tax Assessment Tax Assessment Total Assessment is a certain percentage of the fair market value that is determined by local assessors to be the total taxable value of land and additions on the property. | Land | Improvement |
|---|---|---|---|---|
| 2024 | $5,440 | $327,800 | $91,800 | $236,000 |
| 2023 | $5,660 | $401,300 | $91,800 | $309,500 |
| 2022 | $5,528 | $361,300 | $98,100 | $263,200 |
| 2021 | $16 | $358,300 | $98,100 | $260,200 |
| 2020 | $16 | $350,100 | $96,500 | $253,600 |
| 2019 | $12 | $740 | $740 | $0 |
Agents Affiliated with this Home
-
Sara Macias

Seller's Agent in 2020
Sara Macias
RE/MAX
(515) 238-8670
13 in this area
71 Total Sales
-
L
Buyer's Agent in 2020
Lucy Sargent
Platinum Realty LLC
Map
Source: Des Moines Area Association of REALTORS®
MLS Number: 578729
APN: 171/00182-059-615
- 3010 6th Ave SW
- 3002 6th Ave SW
- 2925 6th Ave SW
- 2917 6th Ave SW
- 2912 6th Ave SW
- 3227 3rd Ave SW
- 3231 10th Ave SW
- 3338 9th Ave SW
- 3218 10th Ave SW
- 3226 10th Ave SW
- 3234 10th Ave SW
- 318 29th St SW
- 326 29th St SW
- 3308 10th Ave SW
- 3316 10th Ave SW
- 3332 10th Ave SW
- 400 29th St SW
- 327 29th St SW
- 403 29th St SW
- 335 29th St SW
- 717 33rd Ct SW
- 717 33rd Ct SW
- 725 33rd Ct SW
- 725 33rd Ct SW
- 709 33rd Ct SW
- 733 33rd Ct SW
- 733 33rd Ct SW
- 628 32nd St SW
- 701 33rd Ct SW
- 701 33rd Ct SW
- 706 32nd St SW
- 620 32nd St SW
- 714 32nd St SW
- 803 33rd Ct SW
- 803 33rd Ct SW
- 3238 6th Ave SW
- 3230 6th Ave SW
- 718 33rd Ct SW
- 726 33rd Ct SW
- 3304 6th Ave SW
