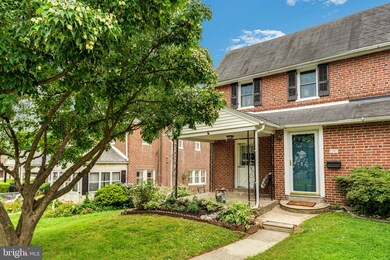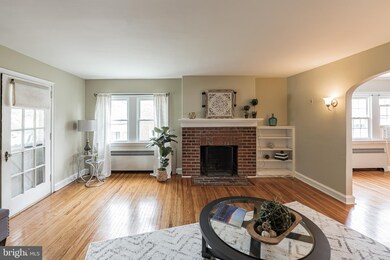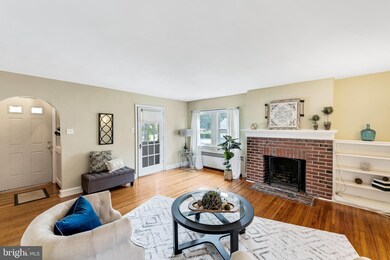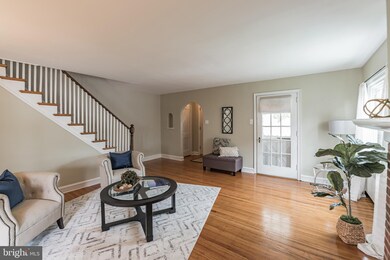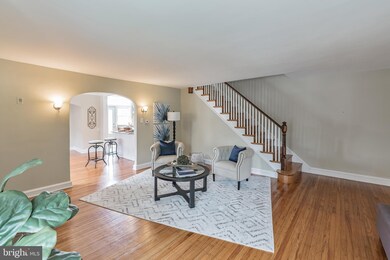
717 Aubrey Ave Ardmore, PA 19003
Estimated Value: $450,759 - $480,000
Highlights
- Colonial Architecture
- Wood Flooring
- No HOA
- Chestnutwold Elementary School Rated A
- 1 Fireplace
- 1-minute walk to Normandy Park
About This Home
As of August 2021Hello Gorgeous! Welcome to 717 Aubrey Ave. In Ardmore Park. This 3 bedroom 1 1/2 Bath Twin Is Impressive The Moment You Walk up Entryway. Enter through the Front Door Vestibule with Coat Closet or From the Charming Front Porch! Newly Finished Hardwood Floors Throughout and a Brick Wood Burning Fireplace Make This Living Area Beautiful and Cozy. Continue on To the Formal Dining Room which Opens To The Gorgeous Kitchen. New Cabinetry, Granite Countertops, Stainless Steel Sink and Appliances with Breakfast Bar Will Sure to Please. If Outdoor Dining is Your Preference, Serve on the Large Back Deck! Head to The 2nd Floor Also With Newly Finished Hardwood Throughout, A Large Master Bedroom with New Full Bath with Radiant Heated Floor and Two More Ample Sized Rooms. The Lower Level is a Walkout and Features a Powder Room and Flex Space with Closet. New Roof and Water Heater! Walking Distance to Septa Train Station, Merion Golf Course, Top Ranked Chestnutwold Elementary, Normandy Park and Botanical Gardens and Ardmore Playground and Fields. A Quick Drive to Philadelphia and PHL Airport! Don't Miss Out On This Opportunity To Own In Ardmore!
Townhouse Details
Home Type
- Townhome
Est. Annual Taxes
- $5,453
Year Built
- Built in 1940
Lot Details
- 3,790 Sq Ft Lot
- Lot Dimensions are 30.00 x 121.00
- Property is in very good condition
Parking
- 1 Car Detached Garage
Home Design
- Semi-Detached or Twin Home
- Colonial Architecture
- Brick Exterior Construction
Interior Spaces
- 1,396 Sq Ft Home
- Property has 2 Levels
- Ceiling Fan
- Recessed Lighting
- 1 Fireplace
- Living Room
- Combination Kitchen and Dining Room
- Den
- Wood Flooring
- Basement Fills Entire Space Under The House
- Upgraded Countertops
- Laundry Room
Bedrooms and Bathrooms
- 3 Bedrooms
Accessible Home Design
- More Than Two Accessible Exits
Utilities
- Cooling System Utilizes Natural Gas
- Cooling System Mounted In Outer Wall Opening
- Hot Water Heating System
- Natural Gas Water Heater
Community Details
- No Home Owners Association
- Ardmore Park Subdivision
Listing and Financial Details
- Tax Lot 180-003
- Assessor Parcel Number 22-06-00049-00
Ownership History
Purchase Details
Purchase Details
Home Financials for this Owner
Home Financials are based on the most recent Mortgage that was taken out on this home.Purchase Details
Home Financials for this Owner
Home Financials are based on the most recent Mortgage that was taken out on this home.Purchase Details
Home Financials for this Owner
Home Financials are based on the most recent Mortgage that was taken out on this home.Purchase Details
Similar Homes in Ardmore, PA
Home Values in the Area
Average Home Value in this Area
Purchase History
| Date | Buyer | Sale Price | Title Company |
|---|---|---|---|
| Silvers Jamie | -- | None Listed On Document | |
| Silvers Jamie | $375,000 | None Available | |
| Kauffman Amanda B | $142,000 | Lawyers Title Insurance Corp | |
| Baer Daniel B | -- | -- | |
| Baer Daniel B | -- | -- |
Mortgage History
| Date | Status | Borrower | Loan Amount |
|---|---|---|---|
| Open | Silvers Jamie | $18,820 | |
| Previous Owner | Silvers Jamie | $318,750 | |
| Previous Owner | Volkman Martin F | $75,000 | |
| Previous Owner | Volkman Martin F | $95,000 | |
| Previous Owner | Volkman Martin F | $75,000 | |
| Previous Owner | Volkman Martin F | $250,000 | |
| Previous Owner | Kauffman Amanda B | $113,600 | |
| Previous Owner | Baer Daniel B | $92,500 |
Property History
| Date | Event | Price | Change | Sq Ft Price |
|---|---|---|---|---|
| 08/27/2021 08/27/21 | Sold | $375,000 | +8.7% | $269 / Sq Ft |
| 07/19/2021 07/19/21 | Pending | -- | -- | -- |
| 07/13/2021 07/13/21 | For Sale | $344,900 | -- | $247 / Sq Ft |
Tax History Compared to Growth
Tax History
| Year | Tax Paid | Tax Assessment Tax Assessment Total Assessment is a certain percentage of the fair market value that is determined by local assessors to be the total taxable value of land and additions on the property. | Land | Improvement |
|---|---|---|---|---|
| 2024 | $6,100 | $237,220 | $95,150 | $142,070 |
| 2023 | $5,926 | $237,220 | $95,150 | $142,070 |
| 2022 | $5,788 | $237,220 | $95,150 | $142,070 |
| 2021 | $9,429 | $237,220 | $95,150 | $142,070 |
| 2020 | $5,345 | $115,000 | $48,180 | $66,820 |
| 2019 | $5,246 | $115,000 | $48,180 | $66,820 |
| 2018 | $5,156 | $115,000 | $0 | $0 |
| 2017 | $5,047 | $115,000 | $0 | $0 |
| 2016 | $631 | $115,000 | $0 | $0 |
| 2015 | $644 | $115,000 | $0 | $0 |
| 2014 | $644 | $115,000 | $0 | $0 |
Agents Affiliated with this Home
-
Kimberly Seaman

Seller's Agent in 2021
Kimberly Seaman
Coldwell Banker Realty
(610) 304-5177
1 in this area
72 Total Sales
-
Sean Furber

Buyer's Agent in 2021
Sean Furber
Compass RE
(484) 278-1585
3 in this area
60 Total Sales
Map
Source: Bright MLS
MLS Number: PADE2001614
APN: 22-06-00049-00
- 2806 Morris Rd
- 656 Georges Ln
- 763 Humphreys Rd
- 2948 Normandy Rd
- 228 Lippincott Ave
- 648 Hazelwood Rd
- 817 Ardmore Ave
- 235 E County Line Rd Unit 560
- 230 E Spring Ave
- 140 Barrie Rd
- 86 Greenfield Ave
- 39 Simpson Rd
- 239 Cherry Ln
- 11 S Wyoming Ave Unit 5
- 2443 Whitby Rd
- 2137 Bryn Mawr Place Unit E12
- 447 Athens Ave
- 104 W Montgomery Ave Unit B
- 106 Haverford Rd
- 50 Woodside Rd Unit 12

