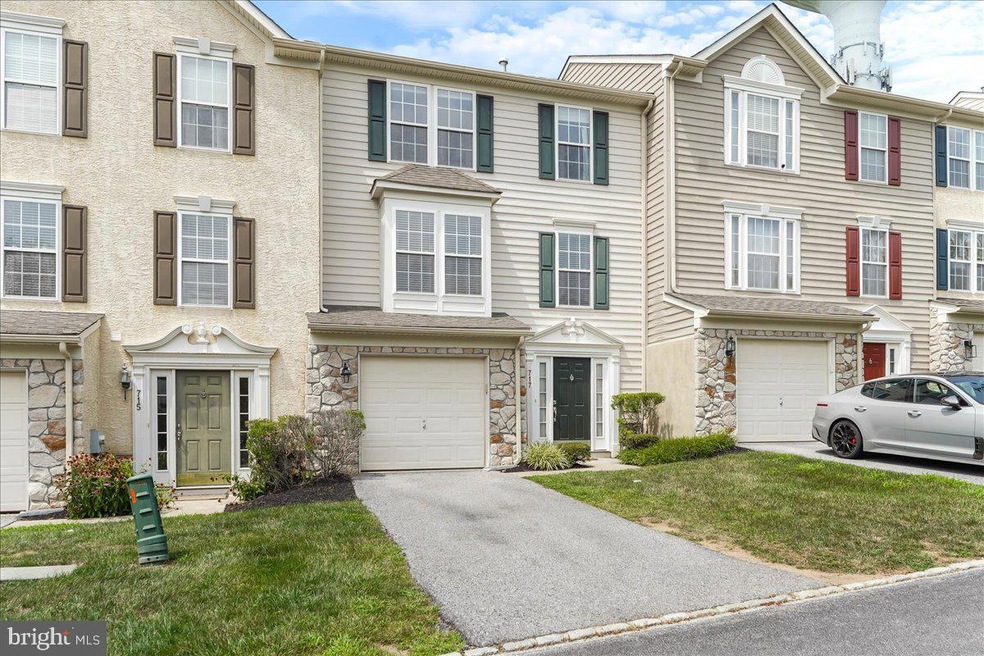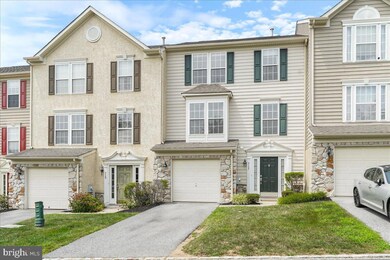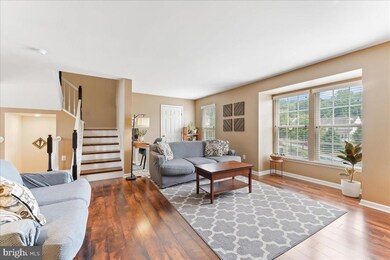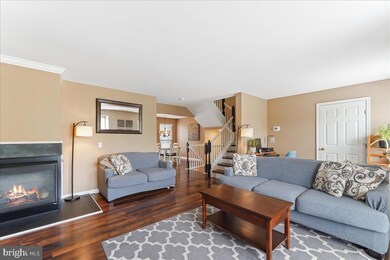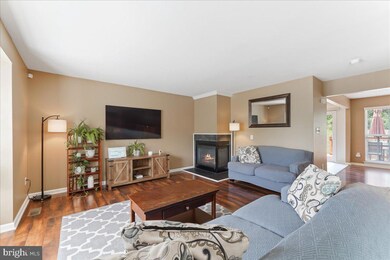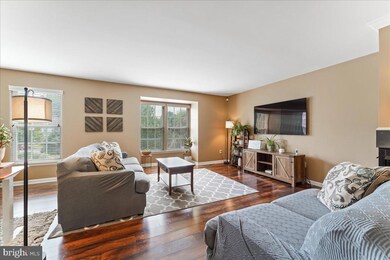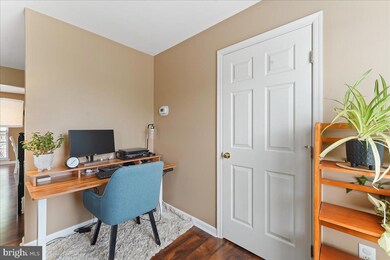
717 Mccardle Dr Unit 9 West Chester, PA 19380
East Bradford Township NeighborhoodHighlights
- Deck
- Traditional Architecture
- Bonus Room
- Hillsdale Elementary School Rated A
- Wood Flooring
- 1 Car Attached Garage
About This Home
As of September 2024Just Listed! Welcome to this delightful 3-bedroom, 2.5-bath townhouse with flex bonus room and 1 garage. This residence seamlessly combines modern updates with convenient urban living, offering a dynamic and comfortable lifestyle. As you step inside, you'll be greeted by an inviting foyer with coat closet, garage access and a convenient powder room with pedestal sink. The adjacent bonus room on the lower level provides flex space that can be used as an office, playroom or additional living area to suit your needs. The laundry room with utility sink is located on the lower level. Ascend to the main level on the beautiful wood staircase to a large living room with big windows, cozy gas fireplace. additional storage closet and updated laminate plank flooring. The kitchen is the heart of the home with an abundance of cabinets, center island, gas stove and food panty. The open concept dining area is spacious and provides a setting for meals with loved ones. The upper level hosts the primary bedroom suite with large oversized closet, ceiling fan, a luxurious updated bath with easy step in large stall shower with subway tile (2022) and linen storage area. Two additional bedrooms serviced by a full hall bath with tub/shower complete the upper level. Additional highlights include a rear deck with steps to grade backing to trees. HVAC and hot water heater were replaced in 2017. Garage and driveway parking. Walking path leads to Hoopes Park. This property is perfectly positioned within walking distance to downtown West Chester. Scheduling a viewing today to experience this exceptional property for yourself. **All content is reliable but not guaranteed and should be independently verified. **
Last Agent to Sell the Property
Engel & Völkers License #AB069575 Listed on: 08/02/2024

Townhouse Details
Home Type
- Townhome
Est. Annual Taxes
- $4,712
Year Built
- Built in 2004
HOA Fees
- $170 Monthly HOA Fees
Parking
- 1 Car Attached Garage
- 1 Driveway Space
- Front Facing Garage
Home Design
- Traditional Architecture
- Shingle Roof
- Vinyl Siding
- Concrete Perimeter Foundation
Interior Spaces
- 1,500 Sq Ft Home
- Property has 3 Levels
- Gas Fireplace
- Living Room
- Dining Room
- Bonus Room
- Basement Fills Entire Space Under The House
Kitchen
- Gas Oven or Range
- Kitchen Island
Flooring
- Wood
- Laminate
- Tile or Brick
- Vinyl
Bedrooms and Bathrooms
- 3 Bedrooms
- En-Suite Primary Bedroom
- En-Suite Bathroom
- Bathtub with Shower
- Walk-in Shower
Laundry
- Laundry Room
- Laundry on lower level
Schools
- B. Reed Henderson High School
Utilities
- Forced Air Heating and Cooling System
- Underground Utilities
- Natural Gas Water Heater
- Cable TV Available
Additional Features
- Deck
- 772 Sq Ft Lot
Community Details
- $2,064 Capital Contribution Fee
- Association fees include common area maintenance, lawn maintenance
- Park Place Penco HOA
- Park Place Subdivision
Listing and Financial Details
- Tax Lot 0053.14B0
- Assessor Parcel Number 51-05 -0053.14B0
Ownership History
Purchase Details
Home Financials for this Owner
Home Financials are based on the most recent Mortgage that was taken out on this home.Purchase Details
Purchase Details
Home Financials for this Owner
Home Financials are based on the most recent Mortgage that was taken out on this home.Purchase Details
Similar Homes in West Chester, PA
Home Values in the Area
Average Home Value in this Area
Purchase History
| Date | Type | Sale Price | Title Company |
|---|---|---|---|
| Deed | $490,000 | None Listed On Document | |
| Deed | -- | Sossong Michael A | |
| Deed | $254,000 | None Available | |
| Warranty Deed | $257,915 | -- |
Mortgage History
| Date | Status | Loan Amount | Loan Type |
|---|---|---|---|
| Previous Owner | $284,000 | New Conventional | |
| Previous Owner | $238,760 | New Conventional | |
| Previous Owner | $200,000 | New Conventional |
Property History
| Date | Event | Price | Change | Sq Ft Price |
|---|---|---|---|---|
| 09/10/2024 09/10/24 | Sold | $490,000 | -2.0% | $327 / Sq Ft |
| 08/07/2024 08/07/24 | Pending | -- | -- | -- |
| 08/02/2024 08/02/24 | For Sale | $500,000 | +96.9% | $333 / Sq Ft |
| 05/07/2013 05/07/13 | Sold | $254,000 | -1.9% | $169 / Sq Ft |
| 01/24/2013 01/24/13 | Pending | -- | -- | -- |
| 01/16/2013 01/16/13 | Price Changed | $259,000 | 0.0% | $173 / Sq Ft |
| 01/16/2013 01/16/13 | For Sale | $259,000 | +2.0% | $173 / Sq Ft |
| 10/16/2012 10/16/12 | Off Market | $254,000 | -- | -- |
| 06/12/2012 06/12/12 | Price Changed | $267,500 | -2.3% | $178 / Sq Ft |
| 04/12/2012 04/12/12 | Price Changed | $273,900 | -1.4% | $183 / Sq Ft |
| 01/18/2012 01/18/12 | For Sale | $277,900 | -- | $185 / Sq Ft |
Tax History Compared to Growth
Tax History
| Year | Tax Paid | Tax Assessment Tax Assessment Total Assessment is a certain percentage of the fair market value that is determined by local assessors to be the total taxable value of land and additions on the property. | Land | Improvement |
|---|---|---|---|---|
| 2024 | $4,712 | $162,560 | $42,330 | $120,230 |
| 2023 | $4,634 | $161,270 | $42,330 | $118,940 |
| 2022 | $4,574 | $161,270 | $42,330 | $118,940 |
| 2021 | $4,469 | $161,270 | $42,330 | $118,940 |
| 2020 | $4,440 | $161,270 | $42,330 | $118,940 |
| 2019 | $4,296 | $161,270 | $42,330 | $118,940 |
| 2018 | $4,202 | $161,270 | $42,330 | $118,940 |
| 2017 | $4,107 | $161,270 | $42,330 | $118,940 |
| 2016 | $3,473 | $161,270 | $42,330 | $118,940 |
| 2015 | $3,473 | $161,270 | $42,330 | $118,940 |
| 2014 | $3,473 | $161,270 | $42,330 | $118,940 |
Agents Affiliated with this Home
-
Britta Pekofsky

Seller's Agent in 2024
Britta Pekofsky
Engel & Völkers
(610) 721-8328
1 in this area
92 Total Sales
-
Leonard Pekofsky

Seller Co-Listing Agent in 2024
Leonard Pekofsky
Engel & Völkers
(610) 721-8329
1 in this area
47 Total Sales
-
Sheila Dragon
S
Buyer's Agent in 2024
Sheila Dragon
VRA Realty
(610) 299-1328
1 in this area
8 Total Sales
-
Kit Anstey

Seller's Agent in 2013
Kit Anstey
BHHS Fox & Roach
(610) 430-3000
39 in this area
250 Total Sales
-
Linda Theuer

Buyer's Agent in 2013
Linda Theuer
BHHS Fox & Roach
(610) 888-8667
22 Total Sales
Map
Source: Bright MLS
MLS Number: PACT2071258
APN: 51-005-0053.14B0
- 769 Bradford Terrace Unit 236
- 715 Bradford Terrace Unit 263
- 806 Downingtown Pike
- 786 Bradford Terrace Unit 195
- 301 Star Tavern Ln
- 315 Star Tavern Ln
- 365 Star Tavern Ln
- 368 Star Tavern Ln
- 362 Star Tavern Ln
- 350 Star Tavern Ln
- 344 Star Tavern Ln
- 1002 N New St
- 328 Mcintosh Rd Unit 1
- 527 N New St
- 231 Wencin Way
- 722 Scotch Way Unit C-26
- 425 N New St
- 401 N New St
- 700 N Walnut St
- 103 Lynn Cir
