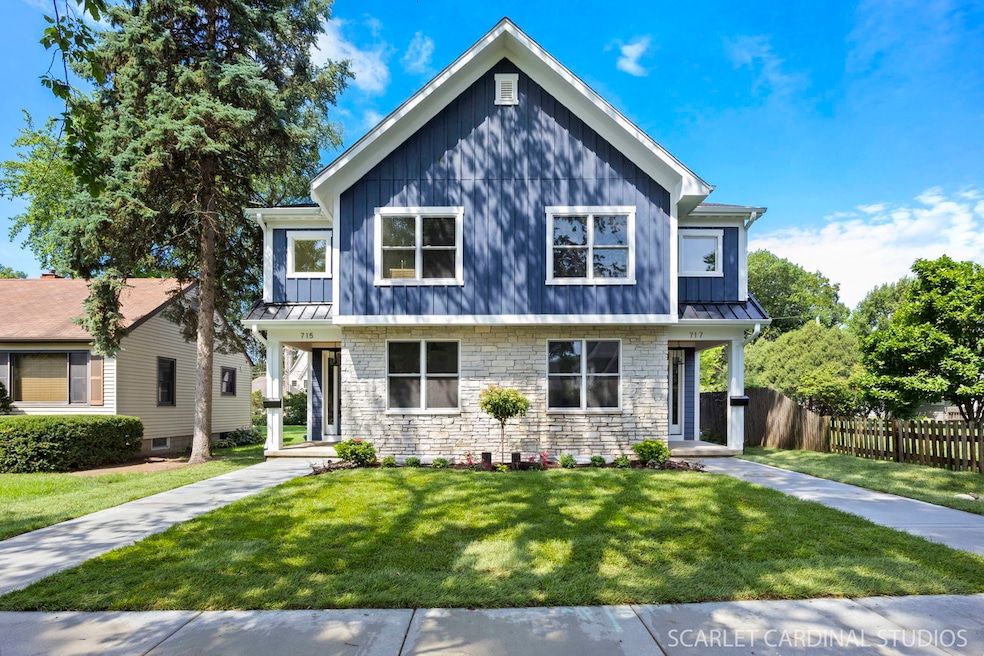717 N Brainard St Naperville, IL 60563
North Downtown Naperville NeighborhoodEstimated payment $7,819/month
Highlights
- New Construction
- Open Floorplan
- Wood Flooring
- Ellsworth Elementary School Rated A+
- Recreation Room
- Sun or Florida Room
About This Home
Looking for luxury living just steps from the Metra Train and Downtown Naperville? Welcome to 717 N Brainard Street, a truly exceptional custom-built duplex offering over 4,000 square feet of finely curated living space spanning four impressive levels - all within walking distance from the 5th Avenue Metra station! Offering every attention to detail, including 4 bedrooms; 5 full bathrooms; Marvin windows; Pinnacle stairs; custom cabinetry by Homeowners Dream Custom Cabinets; maintenance-free James HardieTM siding; a spacious 2-car detached garage; and an incredible layout designed for both comfort and style, this home is the definition of luxury living in one of Naperville's most sought-after locations. Step through a covered entry and enjoy an expertly curated space boasting white oak flooring, hand-picked designer lighting, and elevated finishes throughout. The main level features a welcoming foyer with a coat closet, a full bathroom, and a flexible office space ideal for use as a workspace or additional bedroom. The open-concept main living space seamlessly connects the chef's kitchen, dining area, and spacious family room. Designed for both function and flair, the kitchen boasts soft-close custom cabinetry by Homeowners Dream; roll-out drawers; a walk-in pantry; a center island and peninsula with additional seating; pot filler; beverage refrigerator; and even a dedicated garbage disposal button - every element selected with luxury in mind. A cozy 3-season room and mudroom with built-in cubbies offer additional space designed for everyday living. An elegant white oak staircase, crafted by Naperville's own Pinnacle Stairs, leads to a second level featuring an exquisite primary suite with a spa-inspired bathroom offering a dual sink vanity, large walk-in shower, private toilet closet, and an oversized walk-in closet. Two additional bedrooms with ample closet space, a shared hall bath, and a conveniently located laundry room complete the second level. Upstairs, the third-floor retreat serves as a versatile bonus room with its own full bath and ample closet space - perfect for a home theater, fitness studio, or guest suite! The finished basement offers 9-foot ceilings, a spacious rec area, a bar with beverage fridge, an additional full bathroom, a 4th bedroom, and generous storage - all with sound-reducing drop ceilings for added comfort. For accessibility, an elevator can be added for an additional charge. This is more than just a home - it's a lifestyle upgrade in the heart of Downtown Naperville. Don't miss your opportunity to own a thoughtfully designed residence that perfectly blends timeless craftsmanship with today's most sought after amenities!
Listing Agent
@properties Christie?s International Real Estate License #475131610 Listed on: 07/17/2025

Townhouse Details
Home Type
- Townhome
Year Built
- Built in 2025 | New Construction
Parking
- 2 Car Garage
- Driveway
- Parking Included in Price
Home Design
- Half Duplex
- Entry on the 1st floor
- Asphalt Roof
- Metal Roof
- Concrete Perimeter Foundation
Interior Spaces
- 3,071 Sq Ft Home
- 4-Story Property
- Open Floorplan
- Built-In Features
- Bar Fridge
- Mud Room
- Family Room with Fireplace
- Living Room
- Combination Kitchen and Dining Room
- Home Office
- Recreation Room
- Bonus Room
- Sun or Florida Room
- Storage
- Wood Flooring
Kitchen
- Range with Range Hood
- Microwave
- High End Refrigerator
- Dishwasher
- Wine Refrigerator
- Stainless Steel Appliances
- Disposal
Bedrooms and Bathrooms
- 4 Bedrooms
- 4 Potential Bedrooms
- Walk-In Closet
- Bathroom on Main Level
- 5 Full Bathrooms
- Dual Sinks
- Separate Shower
Laundry
- Laundry Room
- Dryer
- Washer
- Sink Near Laundry
Basement
- Basement Fills Entire Space Under The House
- Finished Basement Bathroom
Schools
- Ellsworth Elementary School
- Washington Junior High School
- Naperville North High School
Utilities
- Central Air
- Heating System Uses Natural Gas
Additional Features
- Patio
- Lot Dimensions are 25x150
Community Details
Overview
- 2 Units
Pet Policy
- Dogs and Cats Allowed
Map
Home Values in the Area
Average Home Value in this Area
Property History
| Date | Event | Price | List to Sale | Price per Sq Ft |
|---|---|---|---|---|
| 10/28/2025 10/28/25 | Price Changed | $1,250,000 | -3.1% | $407 / Sq Ft |
| 08/08/2025 08/08/25 | Price Changed | $1,290,000 | -4.4% | $420 / Sq Ft |
| 07/17/2025 07/17/25 | For Sale | $1,350,000 | -- | $440 / Sq Ft |
Source: Midwest Real Estate Data (MRED)
MLS Number: 12407577
- 719 N Brainard St
- 715 N Brainard St
- 815 N Ellsworth St
- 837 N Loomis St
- 930 N Loomis St
- 636 E 4th Ave
- 326 E 4th Ave
- 328 E 4th Ave
- 316 N Loomis St
- 660 N Eagle St
- 905 N Webster St
- 839 Mt Vernon Ct
- 1142 N Webster St
- 1229 Suffolk St
- 243 Box Car Ave
- 904 Coletta Cir
- 1016 N Mill St Unit 5
- 26W250 Case St
- 1310 Eagle St
- 1104 N Mill St Unit 205
- 715 N Brainard St
- 200-300 E 5th Ave
- 320 N Ellsworth St
- 1104 N Brainard St
- 310 Big Rail Dr
- 110 W 12th Ave
- 350 Pearson Cir
- 1421 N Washington St
- 119 S Main St
- 241 W Van Buren Ave
- 1147 Needham Rd
- 896 Benedetti Dr
- 520 S Washington St Unit 604
- 438 S Wright St
- 1264 Marls Ct Unit ID1296507P
- 1203 Harmony Ct Unit ID1285051P
- 1535 Wedgefield Cir
- 504 Commons Rd
- 1301 Haverhill Cir
- 1285 Haverhill Cir






