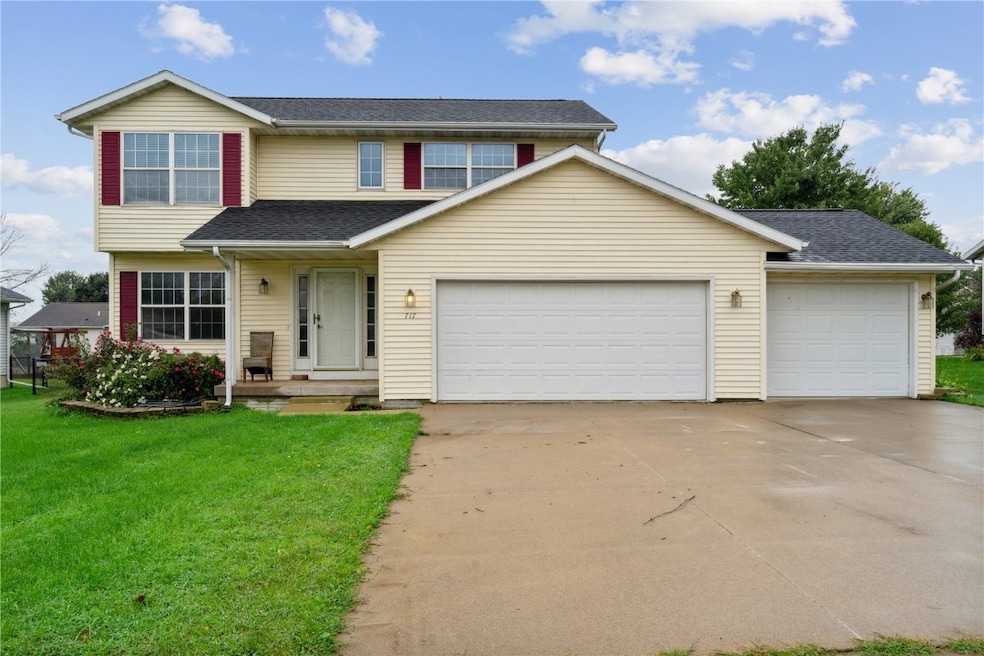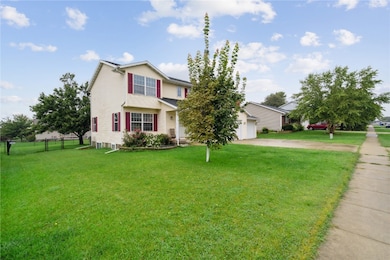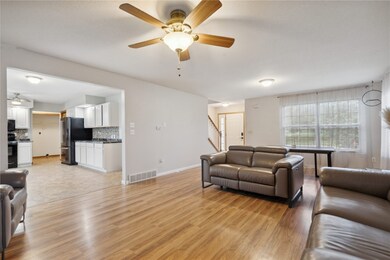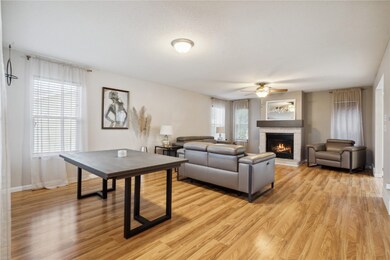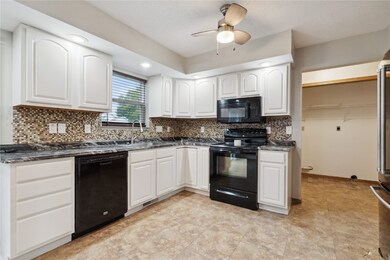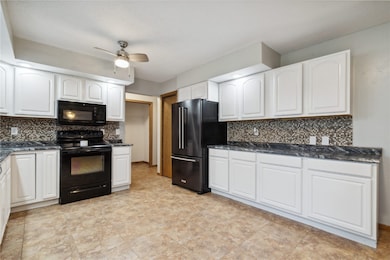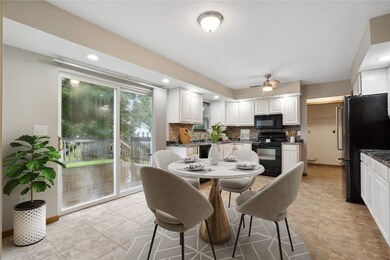
717 Nodaway Dr Center Point, IA 52213
Highlights
- Deck
- Great Room
- Central Air
- Center Point-Urbana Middle School Rated A-
- 3 Car Attached Garage
- Combination Kitchen and Dining Room
About This Home
As of February 2025Experience the charm of small-town living in this spacious 4-bedroom home, perfectly situated on a generous lot. Numerous updates make it move-in ready—don't miss the opportunity to make this dream home yours! With a fully fenced yard, a state-of-the-art tankless water heater, and an expansive three-stall garage, this home is designed for a growing family.
Home Details
Home Type
- Single Family
Est. Annual Taxes
- $5,008
Year Built
- Built in 1996
Lot Details
- 10,454 Sq Ft Lot
- Fenced
Parking
- 3 Car Attached Garage
- Garage Door Opener
Home Design
- Poured Concrete
- Frame Construction
- Vinyl Siding
Interior Spaces
- 2-Story Property
- Gas Fireplace
- Great Room
- Family Room
- Living Room with Fireplace
- Combination Kitchen and Dining Room
- Basement Fills Entire Space Under The House
Kitchen
- Range
- Microwave
- Dishwasher
Bedrooms and Bathrooms
- 4 Bedrooms
- Primary Bedroom Upstairs
Outdoor Features
- Deck
Schools
- Centerpt/Urbana Elementary And Middle School
- Centerpt/Urbana High School
Utilities
- Central Air
- Heating System Uses Gas
Listing and Financial Details
- Assessor Parcel Number 051615300900000
Ownership History
Purchase Details
Home Financials for this Owner
Home Financials are based on the most recent Mortgage that was taken out on this home.Purchase Details
Home Financials for this Owner
Home Financials are based on the most recent Mortgage that was taken out on this home.Purchase Details
Home Financials for this Owner
Home Financials are based on the most recent Mortgage that was taken out on this home.Purchase Details
Purchase Details
Home Financials for this Owner
Home Financials are based on the most recent Mortgage that was taken out on this home.Purchase Details
Home Financials for this Owner
Home Financials are based on the most recent Mortgage that was taken out on this home.Purchase Details
Home Financials for this Owner
Home Financials are based on the most recent Mortgage that was taken out on this home.Similar Homes in Center Point, IA
Home Values in the Area
Average Home Value in this Area
Purchase History
| Date | Type | Sale Price | Title Company |
|---|---|---|---|
| Warranty Deed | -- | None Listed On Document | |
| Warranty Deed | $219,000 | Security First Title Co | |
| Warranty Deed | $188,000 | None Available | |
| Interfamily Deed Transfer | -- | None Available | |
| Warranty Deed | $174,500 | None Available | |
| Legal Action Court Order | $49,500 | None Available | |
| Joint Tenancy Deed | $145,500 | -- |
Mortgage History
| Date | Status | Loan Amount | Loan Type |
|---|---|---|---|
| Open | $285,000 | VA | |
| Previous Owner | $21,977 | FHA | |
| Previous Owner | $40,000 | New Conventional | |
| Previous Owner | $199,837 | FHA | |
| Previous Owner | $37,600 | Stand Alone Second | |
| Previous Owner | $39,000 | Credit Line Revolving | |
| Previous Owner | $141,900 | Unknown | |
| Previous Owner | $140,000 | Purchase Money Mortgage | |
| Previous Owner | $350,000 | Purchase Money Mortgage | |
| Previous Owner | $141,620 | Purchase Money Mortgage |
Property History
| Date | Event | Price | Change | Sq Ft Price |
|---|---|---|---|---|
| 02/27/2025 02/27/25 | Sold | $285,000 | -7.9% | $128 / Sq Ft |
| 01/13/2025 01/13/25 | Pending | -- | -- | -- |
| 01/02/2025 01/02/25 | Price Changed | $309,500 | -0.2% | $139 / Sq Ft |
| 11/14/2024 11/14/24 | Price Changed | $310,000 | -3.1% | $140 / Sq Ft |
| 10/17/2024 10/17/24 | Price Changed | $320,000 | +0.3% | $144 / Sq Ft |
| 10/17/2024 10/17/24 | Price Changed | $319,000 | -1.5% | $144 / Sq Ft |
| 10/01/2024 10/01/24 | Price Changed | $324,000 | -1.5% | $146 / Sq Ft |
| 09/11/2024 09/11/24 | Price Changed | $329,000 | -2.9% | $148 / Sq Ft |
| 08/16/2024 08/16/24 | For Sale | $339,000 | +80.3% | $153 / Sq Ft |
| 02/14/2014 02/14/14 | Sold | $188,000 | -1.1% | $83 / Sq Ft |
| 01/22/2014 01/22/14 | Pending | -- | -- | -- |
| 11/06/2013 11/06/13 | For Sale | $190,000 | -- | $83 / Sq Ft |
Tax History Compared to Growth
Tax History
| Year | Tax Paid | Tax Assessment Tax Assessment Total Assessment is a certain percentage of the fair market value that is determined by local assessors to be the total taxable value of land and additions on the property. | Land | Improvement |
|---|---|---|---|---|
| 2023 | $5,008 | $275,200 | $29,600 | $245,600 |
| 2022 | $4,948 | $232,600 | $29,600 | $203,000 |
| 2021 | $4,640 | $230,200 | $29,600 | $200,600 |
| 2020 | $4,640 | $205,000 | $29,600 | $175,400 |
| 2019 | $4,068 | $193,000 | $29,600 | $163,400 |
| 2018 | $3,972 | $193,000 | $29,600 | $163,400 |
| 2017 | $3,818 | $180,500 | $29,600 | $150,900 |
| 2016 | $3,867 | $180,500 | $29,600 | $150,900 |
| 2015 | $3,873 | $180,500 | $29,600 | $150,900 |
| 2014 | $3,686 | $180,500 | $29,600 | $150,900 |
| 2013 | $3,586 | $180,500 | $29,600 | $150,900 |
Agents Affiliated with this Home
-
Jeremy Trenkamp

Seller's Agent in 2025
Jeremy Trenkamp
Realty87
(319) 270-1323
16 in this area
838 Total Sales
-
Jill Monnahan

Buyer's Agent in 2025
Jill Monnahan
SKOGMAN REALTY
(319) 981-1409
1 in this area
217 Total Sales
-
M
Seller's Agent in 2014
Mitch Weideman
SKOGMAN REALTY
-
A
Seller Co-Listing Agent in 2014
Anne Weideman
IOWA REALTY
Map
Source: Cedar Rapids Area Association of REALTORS®
MLS Number: 2405714
APN: 05161-53009-00000
- 0 Palo Rd
- 523 E Terrace Dr
- 401 Rosedale Dr
- 630 Lincoln Ct
- 829 Main St S Unit 3
- 318 Crestview Dr
- 31 Acres N Center Point Rd
- 108 Main St
- 0 Grain Ln
- 523 Rogers Ln
- 608 Pointer Cir
- 603 Pointer Cir
- 629 Pointer Cir
- 708 Rogers Ln
- 819 Valley St
- 316 E Washington St
- 507 Maplewood Dr
- 920 E Washington St
- 1222 Summit St
- 832 Grubbs St
