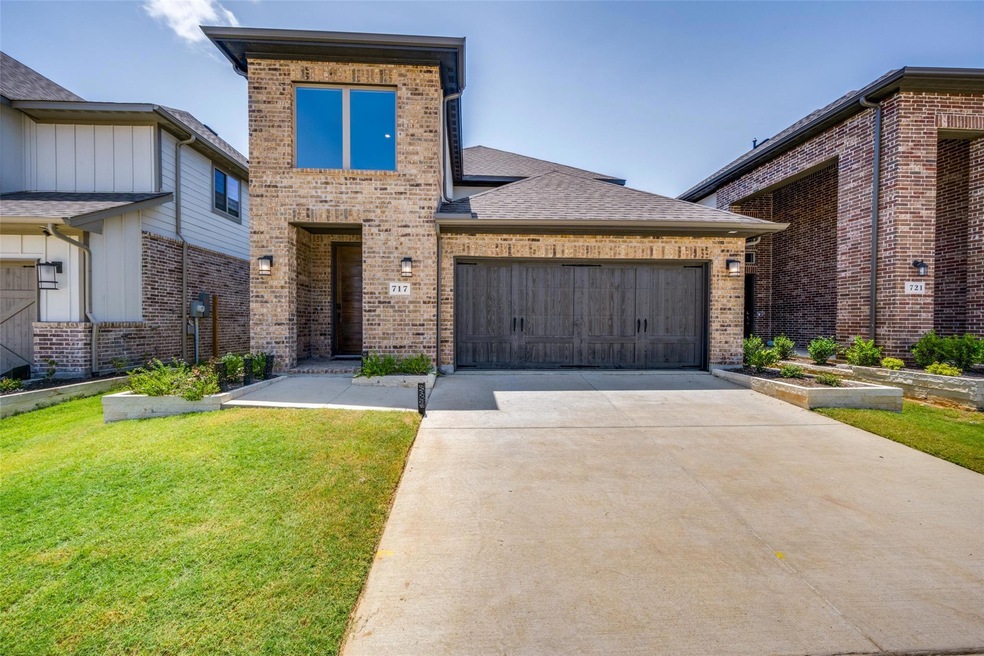
717 Rosemary Rd Argyle, TX 76226
Harvest NeighborhoodHighlights
- Fitness Center
- Open Floorplan
- Vaulted Ceiling
- Argyle West Rated A
- Contemporary Architecture
- Wood Flooring
About This Home
As of September 2024Why wait to build when you have a barely lived in,2024 built home that you can call your own!!Located in HARVEST community this North facing home greets you with phenomenal warm natural light & an open layout.This home features a crisp, modern, open design and an inviting extended foyer with wood floors, leading seamlessly into the open kitchen, casual dining area and expansive two-story living room.Gourmet kitchen with quartz countertops, pendent lights,designer backsplash and 5 burner cooktop.Primary and a guest suite downstairs with 2 full bath ideal for visiting guests or in-law suite Upstairs, two more bedrooms, a full bathroom, and a charming game room overlooking the gathering room below, offering a perfect retreat for leisure and entertainment.Walking distance to Award-winning Argyle West Elementary School The Harvest community offers an abundance of indoor and outdoor spaces to relax, meet up, exercise, celebrate or just grab a cup of coffee at the historic yellow farmhouse.
Last Agent to Sell the Property
Keller Williams Realty-FM Brokerage Phone: 603-289-9024 License #0664136 Listed on: 07/17/2024

Last Buyer's Agent
Keller Williams Realty-FM Brokerage Phone: 603-289-9024 License #0664136 Listed on: 07/17/2024

Home Details
Home Type
- Single Family
Est. Annual Taxes
- $2,523
Year Built
- Built in 2024
Lot Details
- 4,200 Sq Ft Lot
- Wood Fence
- Water-Smart Landscaping
- Interior Lot
- Sprinkler System
- Few Trees
HOA Fees
- $150 Monthly HOA Fees
Parking
- 2 Car Attached Garage
- Front Facing Garage
- Garage Door Opener
- Driveway
Home Design
- Contemporary Architecture
- Brick Exterior Construction
- Slab Foundation
- Shingle Roof
- Wood Roof
Interior Spaces
- 2,414 Sq Ft Home
- 2-Story Property
- Open Floorplan
- Built-In Features
- Vaulted Ceiling
- Ceiling Fan
- <<energyStarQualifiedWindowsToken>>
- Window Treatments
- Loft
- Attic Fan
Kitchen
- Eat-In Kitchen
- <<convectionOvenToken>>
- Gas Cooktop
- <<microwave>>
- Dishwasher
- Kitchen Island
- Disposal
Flooring
- Wood
- Carpet
- Ceramic Tile
Bedrooms and Bathrooms
- 4 Bedrooms
- Walk-In Closet
- 3 Full Bathrooms
Home Security
- Home Security System
- Carbon Monoxide Detectors
- Fire and Smoke Detector
Eco-Friendly Details
- Energy-Efficient Appliances
- Energy-Efficient HVAC
- Energy-Efficient Insulation
- Energy-Efficient Doors
- ENERGY STAR Qualified Equipment for Heating
- Energy-Efficient Thermostat
Outdoor Features
- Covered patio or porch
Schools
- Argyle West Elementary School
- Argyle High School
Utilities
- Forced Air Zoned Heating and Cooling System
- Heating System Uses Natural Gas
- Vented Exhaust Fan
- Underground Utilities
- Tankless Water Heater
- High Speed Internet
Listing and Financial Details
- Legal Lot and Block 10 / 13
- Assessor Parcel Number R1012568
Community Details
Overview
- Association fees include all facilities, management, internet, ground maintenance
- First Service Residential Association
- Harvest Subdivision
Recreation
- Community Playground
- Fitness Center
- Community Pool
- Park
Ownership History
Purchase Details
Purchase Details
Home Financials for this Owner
Home Financials are based on the most recent Mortgage that was taken out on this home.Similar Homes in Argyle, TX
Home Values in the Area
Average Home Value in this Area
Purchase History
| Date | Type | Sale Price | Title Company |
|---|---|---|---|
| Special Warranty Deed | -- | None Listed On Document | |
| Special Warranty Deed | -- | None Listed On Document |
Mortgage History
| Date | Status | Loan Amount | Loan Type |
|---|---|---|---|
| Previous Owner | $360,000 | New Conventional | |
| Previous Owner | $465,052 | New Conventional |
Property History
| Date | Event | Price | Change | Sq Ft Price |
|---|---|---|---|---|
| 07/12/2025 07/12/25 | For Rent | $3,300 | 0.0% | -- |
| 09/16/2024 09/16/24 | Sold | -- | -- | -- |
| 08/04/2024 08/04/24 | Pending | -- | -- | -- |
| 07/24/2024 07/24/24 | Price Changed | $499,990 | -4.7% | $207 / Sq Ft |
| 07/17/2024 07/17/24 | For Sale | $524,900 | -- | $217 / Sq Ft |
Tax History Compared to Growth
Tax History
| Year | Tax Paid | Tax Assessment Tax Assessment Total Assessment is a certain percentage of the fair market value that is determined by local assessors to be the total taxable value of land and additions on the property. | Land | Improvement |
|---|---|---|---|---|
| 2024 | $2,523 | $149,638 | $106,050 | $43,588 |
| 2023 | $1,095 | $44,100 | $44,100 | -- |
Agents Affiliated with this Home
-
Renuka Bhandari

Seller's Agent in 2025
Renuka Bhandari
Keller Williams Realty-FM
(603) 289-9024
1 in this area
129 Total Sales
Map
Source: North Texas Real Estate Information Systems (NTREIS)
MLS Number: 20677725
APN: R1012568
- 721 Fledgling Trail
- 1310 Ginger Ln
- 1314 Ginger Ln
- 716 Fledgling Trail
- 712 Fledgling Trail
- 1538 Ginger Ln
- 1521 Ginger Ln
- 1525 Ginger Ln
- 720 Rosemary Rd
- 1533 Ginger Ln
- 632 10th St
- 717 10th St
- 1650 Laurel Ln
- 1642 Laurel Ln
- 1578 Ginger Ln
- 1605 Mint Rd
- 1610 Laurel Ln
- 1313 Roundup Way
- 1043 Harmony Trail
- 1035 Harmony Trail
