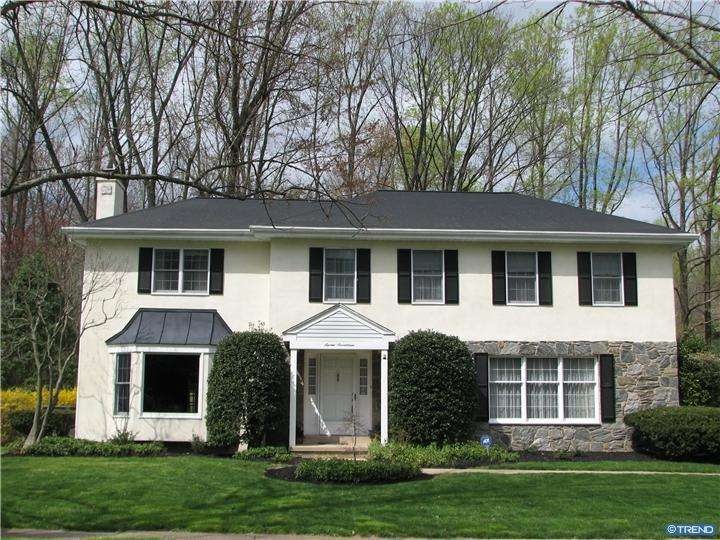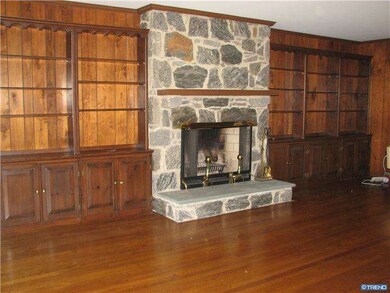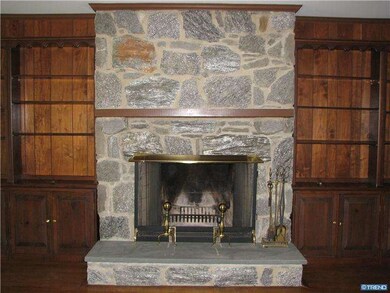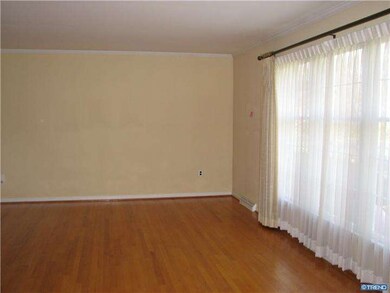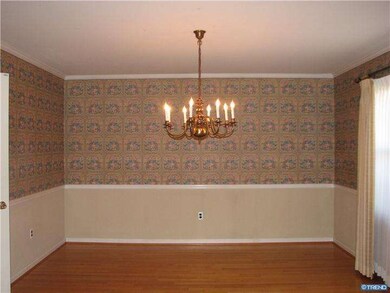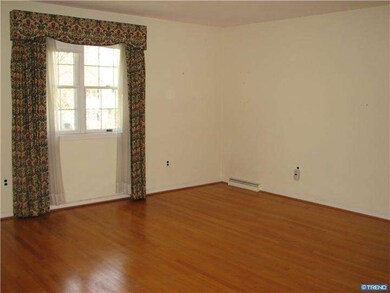
717 Taunton Rd Wilmington, DE 19803
Talleyville NeighborhoodHighlights
- Colonial Architecture
- Porch
- Oversized Parking
- Wood Flooring
- 2 Car Attached Garage
- Eat-In Kitchen
About This Home
As of January 2015This stately colonial with 4 bedrooms and 2.1 baths in the much sought after community of Tavistock boasts 3,150 sq feet. Formal living and dining rooms, large eat-in kitchen with island. Oversized family room with beautiful built-in shelves surrounding a floor to ceiling stone fireplace. This home features gleaming hardwood floors throughout. There is abundant closet space as well as a walk-in cedar closet and a convenient first floor laundry room. The screened-in porch is perfect to enjoy warm weather dining or just for relaxing. All the major systems have been updated as well as the roof. Don't let your clients miss this unique opportunity to move into this wonderful community.
Last Agent to Sell the Property
Barbara Stein
Patterson-Schwartz - Greenville Listed on: 04/01/2012
Home Details
Home Type
- Single Family
Est. Annual Taxes
- $2,774
Year Built
- Built in 1972
Lot Details
- 0.32 Acre Lot
- Lot Dimensions are 145 x 86
- Flag Lot
- Property is in good condition
HOA Fees
- $4 Monthly HOA Fees
Parking
- 2 Car Attached Garage
- Oversized Parking
- Driveway
- On-Street Parking
Home Design
- Colonial Architecture
- Shingle Roof
- Stone Siding
- Stucco
Interior Spaces
- 3,150 Sq Ft Home
- Property has 2 Levels
- Stone Fireplace
- Family Room
- Living Room
- Dining Room
- Laundry on main level
Kitchen
- Eat-In Kitchen
- Dishwasher
- Kitchen Island
- Disposal
Flooring
- Wood
- Vinyl
Bedrooms and Bathrooms
- 4 Bedrooms
- En-Suite Primary Bedroom
- En-Suite Bathroom
- 2.5 Bathrooms
Basement
- Basement Fills Entire Space Under The House
- Laundry in Basement
Outdoor Features
- Porch
Utilities
- Forced Air Heating and Cooling System
- Heating System Uses Gas
- 200+ Amp Service
- Natural Gas Water Heater
- Cable TV Available
Community Details
- Tavistock Subdivision
Listing and Financial Details
- Assessor Parcel Number 0606300002
Ownership History
Purchase Details
Home Financials for this Owner
Home Financials are based on the most recent Mortgage that was taken out on this home.Purchase Details
Home Financials for this Owner
Home Financials are based on the most recent Mortgage that was taken out on this home.Similar Homes in Wilmington, DE
Home Values in the Area
Average Home Value in this Area
Purchase History
| Date | Type | Sale Price | Title Company |
|---|---|---|---|
| Deed | $464,999 | None Available | |
| Deed | $401,000 | None Available |
Mortgage History
| Date | Status | Loan Amount | Loan Type |
|---|---|---|---|
| Open | $402,414 | New Conventional | |
| Closed | $371,999 | New Conventional |
Property History
| Date | Event | Price | Change | Sq Ft Price |
|---|---|---|---|---|
| 01/16/2015 01/16/15 | Sold | $464,999 | -5.1% | $148 / Sq Ft |
| 12/05/2014 12/05/14 | Pending | -- | -- | -- |
| 10/06/2014 10/06/14 | Price Changed | $489,900 | -3.9% | $156 / Sq Ft |
| 07/31/2014 07/31/14 | Price Changed | $509,900 | -3.8% | $162 / Sq Ft |
| 06/17/2014 06/17/14 | For Sale | $529,900 | +32.1% | $168 / Sq Ft |
| 04/30/2012 04/30/12 | Sold | $401,000 | 0.0% | $127 / Sq Ft |
| 04/02/2012 04/02/12 | Pending | -- | -- | -- |
| 04/01/2012 04/01/12 | For Sale | $401,000 | -- | $127 / Sq Ft |
Tax History Compared to Growth
Tax History
| Year | Tax Paid | Tax Assessment Tax Assessment Total Assessment is a certain percentage of the fair market value that is determined by local assessors to be the total taxable value of land and additions on the property. | Land | Improvement |
|---|---|---|---|---|
| 2024 | $6,405 | $165,400 | $28,600 | $136,800 |
| 2023 | $5,865 | $165,400 | $28,600 | $136,800 |
| 2022 | $5,940 | $165,400 | $28,600 | $136,800 |
| 2021 | $5,937 | $165,400 | $28,600 | $136,800 |
| 2020 | $5,939 | $165,400 | $28,600 | $136,800 |
| 2019 | $6,162 | $165,400 | $28,600 | $136,800 |
| 2018 | $5,682 | $165,400 | $28,600 | $136,800 |
| 2017 | $5,595 | $165,400 | $28,600 | $136,800 |
| 2016 | $5,581 | $165,400 | $28,600 | $136,800 |
| 2015 | $5,139 | $165,400 | $28,600 | $136,800 |
| 2014 | $5,137 | $165,400 | $28,600 | $136,800 |
Agents Affiliated with this Home
-

Seller's Agent in 2015
Stephen Crifasi
Patterson Schwartz
(302) 743-8172
9 in this area
213 Total Sales
-

Buyer's Agent in 2015
Kristen Slijepcevic
Century 21 Gold Key Realty
(302) 250-2085
19 Total Sales
-
B
Seller's Agent in 2012
Barbara Stein
Patterson Schwartz
-

Buyer's Agent in 2012
Lee Heck
Patterson Schwartz
(302) 540-0243
5 in this area
34 Total Sales
Map
Source: Bright MLS
MLS Number: 1003906388
APN: 06-063.00-002
- 606 Kilburn Rd
- 610 Kilburn Rd
- 1222 Coulee Way
- 1108 Invermere Rd
- 1106 Invermere Way
- 1363 Coulee Way
- 1111 Invermere Rd
- 1109 Invermere Rd
- 1105 Invermere Rd
- 1115 Invermere Rd
- 728 Ashford Rd
- 95 Lynthwaite Farm Ln Unit 22
- 729 Halstead Rd
- 0 Concord Mall Unit DENC2076028
- 9 Bethel St
- 303 Princess Ave
- 700 Halstead Rd
- 542 Kerfoot Farm Rd
- 118 Florence Ave
- 3904 Brookfield Ln
