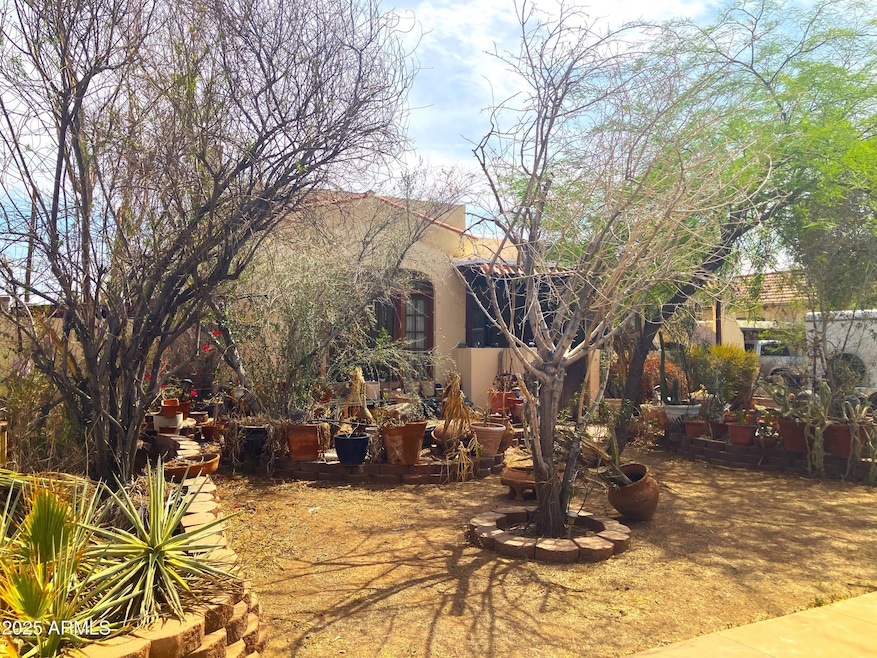
717 W Lynwood St Phoenix, AZ 85007
Story NeighborhoodHighlights
- The property is located in a historic district
- Property is near public transit
- Spanish Architecture
- Phoenix Coding Academy Rated A
- Wood Flooring
- No HOA
About This Home
As of July 2025This AMAZING, iconic 1926 Spanish Colonial Revival FIXER-UPPER in the coveted FQ STORY HISTORIC DISTRICT, known as the MRS. KATHYRN LEWIS house, is in need of some love & presents an INCREDIBLE opportunity! Plenty of interior room for an easy 4th bedroom conversion., PLUS, there's TONS of room to build a guest house and/or an ADU perfect for multi-generational living or income potential. Inside and out, there are SO many original features perfectly intact and just screaming for a makeover: The HUGE front porch sets the tone, along w/original wood windows, a classic & striking 3-point arch front window, and all the unmistakable details that give this home's exterior its historic curb appeal. Inside, SO many original features are perfectly intact & just screaming for a makeover, such as: Coved ceilings, unpainted built-ins, wood burning fireplace, phone nook, picture rails & baseboards, original wood floors waiting to be refinished, and SO much more!
They don't make them like this anymore, and they definitely don't offer this kind of upside in one of the most treasured historic neighborhoods in Phoenix. Bring your vision, your contractor, and your love of old homes. This one's ready to be reborn.
Last Agent to Sell the Property
HomeSmart Brokerage Phone: (602) 400-0008 License #SA559691000 Listed on: 05/17/2025

Home Details
Home Type
- Single Family
Est. Annual Taxes
- $3,295
Year Built
- Built in 1926
Lot Details
- 8,952 Sq Ft Lot
- Desert faces the front of the property
- Block Wall Fence
Parking
- 1 Car Detached Garage
- 1 Carport Space
- Unassigned Parking
Home Design
- Spanish Architecture
- Fixer Upper
- Brick Exterior Construction
- Composition Roof
- Block Exterior
- Stucco
Interior Spaces
- 1,769 Sq Ft Home
- 1-Story Property
- Wood Frame Window
- Living Room with Fireplace
- Eat-In Kitchen
- Washer and Dryer Hookup
Flooring
- Wood
- Carpet
- Tile
Bedrooms and Bathrooms
- 3 Bedrooms
- 2 Bathrooms
Outdoor Features
- Covered Patio or Porch
- Outdoor Storage
Location
- Property is near public transit
- Property is near a bus stop
- The property is located in a historic district
Schools
- Kenilworth Elementary School
- Ralph Waldo Emerson Elementary Middle School
- Central High School
Utilities
- Central Air
- Heating Available
- High Speed Internet
- Cable TV Available
Community Details
- No Home Owners Association
- Association fees include no fees
- Story Addition Plat B Subdivision, Spanish Colonial Rev Floorplan
Listing and Financial Details
- Tax Lot 5
- Assessor Parcel Number 111-21-066
Ownership History
Purchase Details
Home Financials for this Owner
Home Financials are based on the most recent Mortgage that was taken out on this home.Similar Homes in the area
Home Values in the Area
Average Home Value in this Area
Purchase History
| Date | Type | Sale Price | Title Company |
|---|---|---|---|
| Warranty Deed | $440,000 | Equitable Title |
Mortgage History
| Date | Status | Loan Amount | Loan Type |
|---|---|---|---|
| Open | $855,000 | Construction |
Property History
| Date | Event | Price | Change | Sq Ft Price |
|---|---|---|---|---|
| 07/17/2025 07/17/25 | Sold | $440,000 | -20.0% | $249 / Sq Ft |
| 06/26/2025 06/26/25 | Pending | -- | -- | -- |
| 06/17/2025 06/17/25 | Price Changed | $550,000 | -6.8% | $311 / Sq Ft |
| 05/18/2025 05/18/25 | For Sale | $590,000 | -- | $334 / Sq Ft |
Tax History Compared to Growth
Tax History
| Year | Tax Paid | Tax Assessment Tax Assessment Total Assessment is a certain percentage of the fair market value that is determined by local assessors to be the total taxable value of land and additions on the property. | Land | Improvement |
|---|---|---|---|---|
| 2025 | $3,295 | $27,789 | -- | -- |
| 2024 | $3,263 | $26,465 | -- | -- |
| 2023 | $3,263 | $50,970 | $10,190 | $40,780 |
| 2022 | $3,138 | $41,280 | $8,250 | $33,030 |
| 2021 | $3,141 | $41,470 | $8,290 | $33,180 |
| 2020 | $3,186 | $40,610 | $8,120 | $32,490 |
| 2019 | $3,186 | $38,450 | $7,690 | $30,760 |
| 2018 | $3,130 | $35,930 | $7,180 | $28,750 |
| 2017 | $3,018 | $33,160 | $6,630 | $26,530 |
| 2016 | $2,933 | $32,260 | $6,450 | $25,810 |
| 2015 | $2,672 | $30,120 | $6,020 | $24,100 |
Agents Affiliated with this Home
-
Laura Boyajian

Seller's Agent in 2025
Laura Boyajian
HomeSmart
(602) 400-0008
1 in this area
14 Total Sales
-
Blaine Wright

Buyer's Agent in 2025
Blaine Wright
Paramount Management & Realty, LLC
(623) 695-0940
1 in this area
45 Total Sales
Map
Source: Arizona Regional Multiple Listing Service (ARMLS)
MLS Number: 6867011
APN: 111-21-066
- 530 W Willetta St
- 925 W Mcdowell Rd Unit 108
- 1614 Palmcroft Dr SW
- 1614 Palmcroft Way SE
- 306 W Culver St
- 725 W Portland St
- 525 W Portland St
- 0000 N 3rd Ave
- 70 W Lynwood St
- 1601 W Mcdowell Rd Unit 1
- 1605 W Mcdowell Rd Unit 2
- 1609 W Mcdowell Rd Unit 3
- 1126 W Portland St
- 777 W Roosevelt St Unit 2
- 1515 N 15th Ave
- 538 W Holly St
- 820 N 8th Ave Unit 22
- 2020 N 11th Ave
- 850 N 8th Ave Unit 9
- 850 N 8th Ave Unit 10






