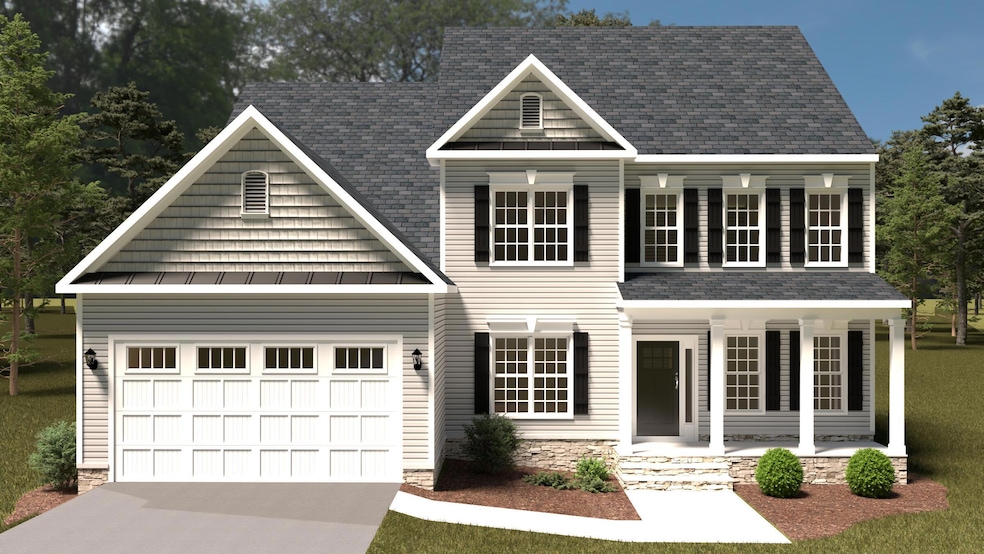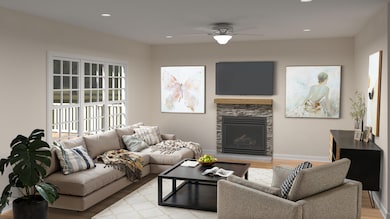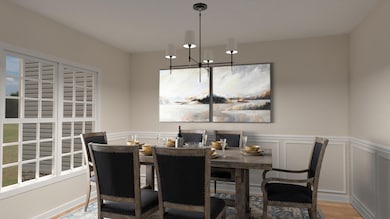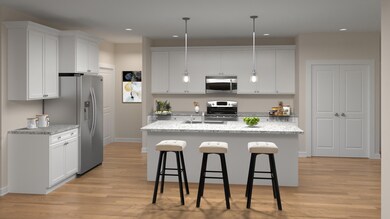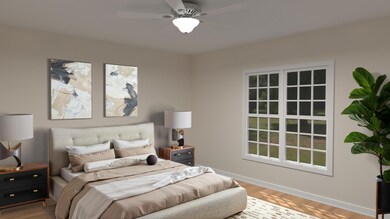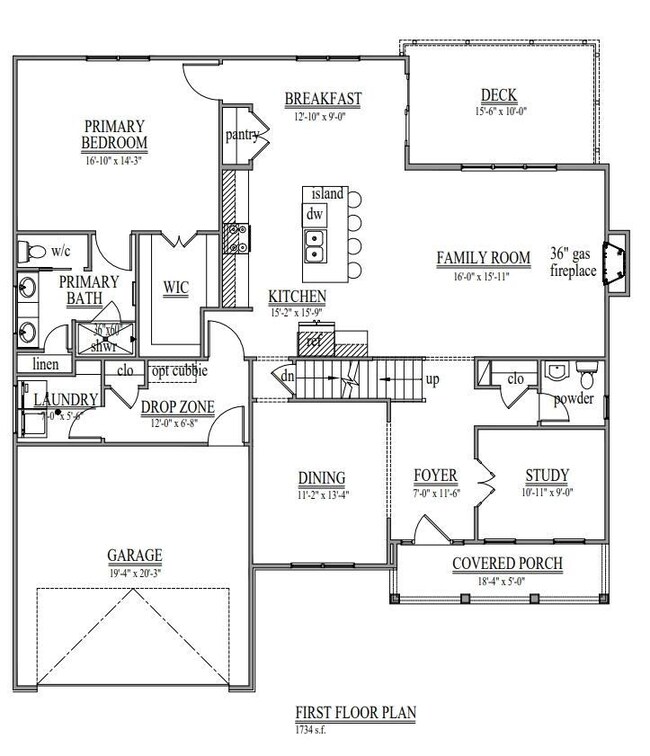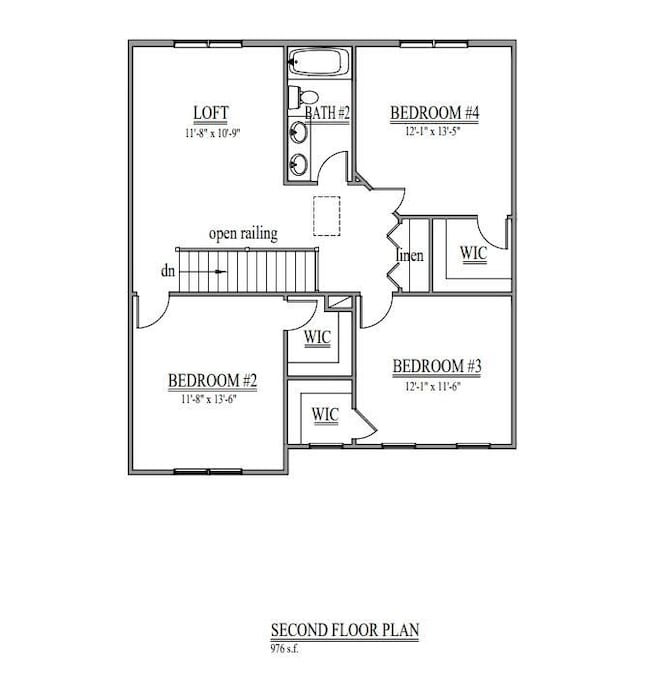
7171 Parkway View Trail Roanoke, VA 24018
Estimated payment $3,642/month
Highlights
- New Construction
- Mountain View
- Covered patio or porch
- Penn Forest Elementary School Rated A
- Deck
- Breakfast Area or Nook
About This Home
''Mason's Crest lies in Southwest Roanoke County with great shopping, exceptional views of the Blue Ridge Mountains, access to the South County Library, and Cave Spring Schools. The community is only 8 miles from both Carilion and Lewis Gale hospitals.This home includes 9ft ceilings, luxury plank flooring throughout, quartz countertops, tiled backsplash in the kitchen, upgraded trim packages, and James Hardie fiber cement siding.''The Weston'' features main-level living with an open family room perfect for gatherings. Upstairs you will find a cozy loft space and additional bedrooms for the kids or guests. We invite you to ''LiveNew'' at Mason's Crest, a premier Southwest County community.''
Home Details
Home Type
- Single Family
Est. Annual Taxes
- $5,382
Year Built
- New Construction
Lot Details
- 0.27 Acre Lot
HOA Fees
- $100 Monthly HOA Fees
Home Design
- Proposed Property
- Brick Exterior Construction
- Slab Foundation
Interior Spaces
- 2,710 Sq Ft Home
- 2-Story Property
- Ceiling Fan
- Living Room with Fireplace
- Mountain Views
- Laundry on main level
Kitchen
- Breakfast Area or Nook
- Electric Range
- Built-In Microwave
- Dishwasher
- Disposal
Bedrooms and Bathrooms
- 4 Bedrooms | 1 Main Level Bedroom
- Walk-In Closet
Parking
- Attached Garage
- Garage Door Opener
Outdoor Features
- Deck
- Covered patio or porch
Schools
- Penn Forest Elementary School
- Cave Spring Middle School
- Cave Spring High School
Utilities
- Heat Pump System
- Electric Water Heater
Community Details
- Mri Community Management Association
- Masons Crest Subdivision
Listing and Financial Details
- Tax Lot 13
Map
Home Values in the Area
Average Home Value in this Area
Property History
| Date | Event | Price | Change | Sq Ft Price |
|---|---|---|---|---|
| 07/10/2025 07/10/25 | For Sale | $559,950 | -- | $207 / Sq Ft |
Similar Homes in Roanoke, VA
Source: Roanoke Valley Association of REALTORS®
MLS Number: 919058
- 7183 Parkway View Trail
- 7038 Parkway View Trail
- 7027 Parkway View Trail
- 7014 Parkway View Trail
- 7027 Mountain Spring Trail
- 7051 Parkway View Trail
- 7019 Linn Cove Ct
- 6982 Linn Cove Ct
- 7002 Parkway View Trail
- 6946 Linn Cove Ct
- 7015 Parkway View Trail
- 6317 Cotton Hill Rd
- 7202 Branico Dr
- 2633 Wood Warbler Ln
- 3871 Meadowlark Rd
- 6061 Chagall Dr
- 7730 Old Mill Forest Dr
- 6024 Chagall Dr
- 2749 White Pelican Ln
- 6898 Sugar Rum Ridge Rd
- 4554 Summerset Dr
- 7032 Mason Knob Trail
- 5502 S Village Dr
- 3351 Forest Ridge Rd
- 5129 Overland Dr
- 3420 Chaparral Dr
- 3226 Woodview Rd
- 3157-27 Berry Ln
- 5260 Crossbow Cir Unit 16F
- 5260 Crossbow Cir Unit 9E
- 3345 Circle Brook Dr
- 3464 Colonial Ave
- 3101 Honeywood Ln
- 4301 Garst Mill Rd
- 5375 Laurel Crest Ln
- 3635 Sunscape Dr
- 6207 Mount Chestnut Rd
- 3023 Hollowell Ave SW
- 3715 Parliament Rd SW
- 708 Townside Rd SW Unit 7
