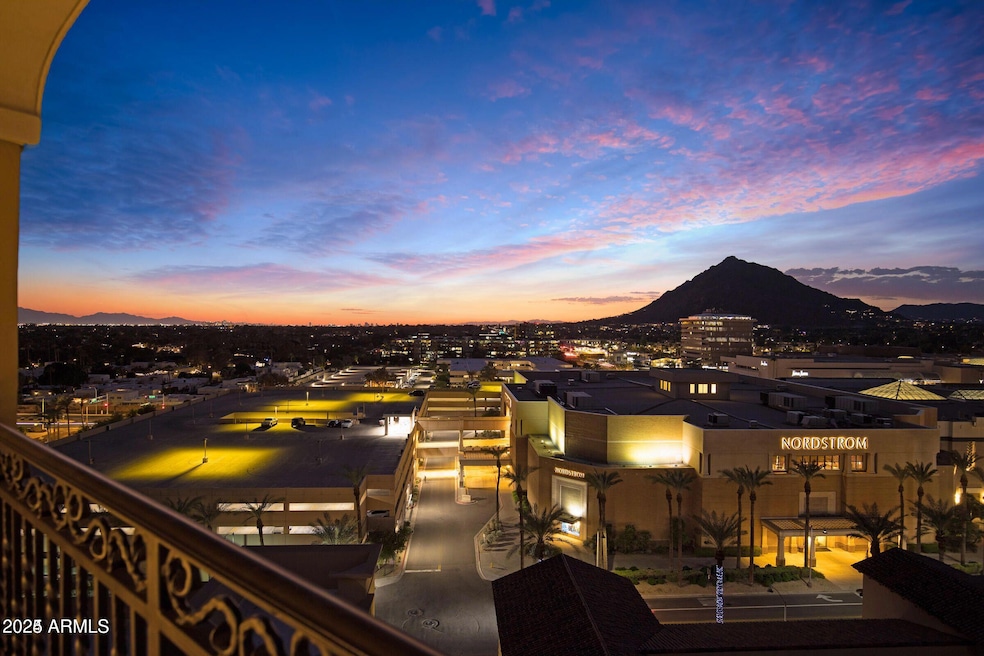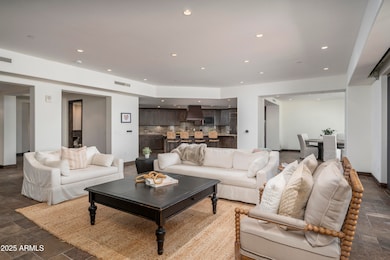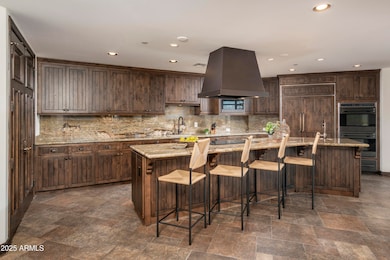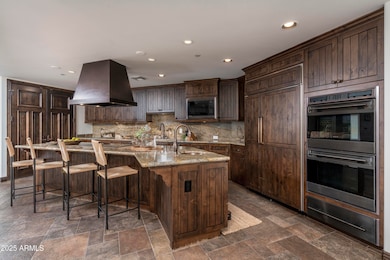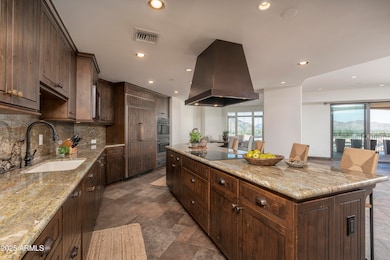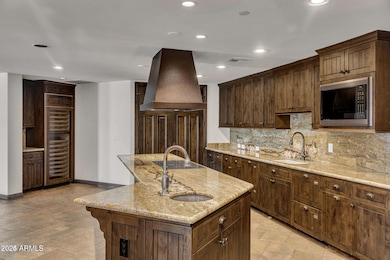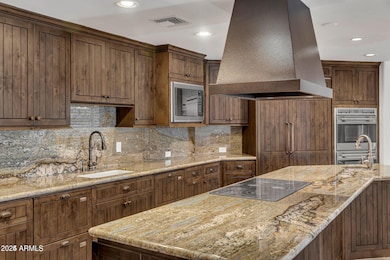Scottsdale Waterfront Residences 7175 E Camelback Rd Unit 1201 Scottsdale, AZ 85251
Old Town Scottsdale NeighborhoodEstimated payment $26,213/month
Total Views
9,214
3
Beds
3.5
Baths
3,627
Sq Ft
$965
Price per Sq Ft
Highlights
- Concierge
- Fitness Center
- City Lights View
- Hopi Elementary School Rated A
- Gated with Attendant
- Clubhouse
About This Home
Rare Scottsdale Waterfront true Penthouse with iconic Camelback Mountain views. This Penthouse residence offers 3,627 sq ft with 3 bedrooms + den, expansive great room, chef's kitchen, large ensuite suites, and multiple terraces for seamless indoor/outdoor living. Located on the exclusive penthouse level of Waterfront's full service luxury building offering 24/7 concierge, valet, rooftop pool, fitness center, wine room, and direct access to Old Town shops and dining. A premier lock and leave home in the heart of Scottsdale.
Property Details
Home Type
- Condominium
Est. Annual Taxes
- $16,187
Year Built
- Built in 2007
HOA Fees
- $6,888 Monthly HOA Fees
Parking
- 3 Car Garage
- Assigned Parking
Property Views
- City Lights
Home Design
- Tile Roof
- Built-Up Roof
- Stone Exterior Construction
Interior Spaces
- 3,627 Sq Ft Home
- 1-Story Property
- Gas Fireplace
- Double Pane Windows
- Living Room with Fireplace
- Security System Owned
- Laundry in unit
Kitchen
- Breakfast Bar
- Kitchen Island
Flooring
- Carpet
- Tile
Bedrooms and Bathrooms
- 3 Bedrooms
- Primary Bathroom is a Full Bathroom
- 3.5 Bathrooms
- Double Vanity
Outdoor Features
- Covered Patio or Porch
- Outdoor Storage
Schools
- Hopi Elementary School
- Ingleside Middle School
- Arcadia High School
Utilities
- Central Air
- Heating System Uses Natural Gas
- High Speed Internet
Additional Features
- No Interior Steps
- Wrought Iron Fence
- Property is near bus stop
Listing and Financial Details
- Tax Lot 1201-2
- Assessor Parcel Number 173-42-334
Community Details
Overview
- Association fees include maintenance exterior, roof repair, roof replacement, insurance, water, sewer, trash, gas, cable TV, front yard maint, ground maintenance, street maintenance
- Aam Association, Phone Number (480) 219-8844
- Built by Edmunds/Opus
- Scottsdale Waterfront Residences Condominium Subdivision, Penthouse Floorplan
Amenities
- Concierge
- Valet Parking
Recreation
- Community Spa
Security
- Gated with Attendant
Map
About Scottsdale Waterfront Residences
Create a Home Valuation Report for This Property
The Home Valuation Report is an in-depth analysis detailing your home's value as well as a comparison with similar homes in the area
Home Values in the Area
Average Home Value in this Area
Tax History
| Year | Tax Paid | Tax Assessment Tax Assessment Total Assessment is a certain percentage of the fair market value that is determined by local assessors to be the total taxable value of land and additions on the property. | Land | Improvement |
|---|---|---|---|---|
| 2025 | $16,187 | $237,712 | -- | -- |
| 2024 | $15,898 | $226,392 | -- | -- |
| 2023 | $15,898 | $367,630 | $73,520 | $294,110 |
| 2022 | $15,083 | $305,030 | $61,000 | $244,030 |
| 2021 | $16,025 | $296,960 | $59,390 | $237,570 |
| 2020 | $15,885 | $284,320 | $56,860 | $227,460 |
| 2019 | $15,328 | $214,700 | $42,940 | $171,760 |
| 2018 | $14,843 | $229,680 | $45,930 | $183,750 |
| 2017 | $14,215 | $237,670 | $47,530 | $190,140 |
| 2016 | $13,940 | $214,900 | $42,980 | $171,920 |
| 2015 | $13,268 | $200,360 | $40,070 | $160,290 |
Source: Public Records
Property History
| Date | Event | Price | List to Sale | Price per Sq Ft | Prior Sale |
|---|---|---|---|---|---|
| 11/26/2025 11/26/25 | For Sale | $3,500,000 | +11.1% | $965 / Sq Ft | |
| 12/31/2024 12/31/24 | Sold | $3,150,000 | -19.2% | $868 / Sq Ft | View Prior Sale |
| 12/18/2024 12/18/24 | Pending | -- | -- | -- | |
| 12/10/2024 12/10/24 | Price Changed | $3,900,900 | -7.1% | $1,076 / Sq Ft | |
| 10/10/2024 10/10/24 | Price Changed | $4,200,000 | 0.0% | $1,158 / Sq Ft | |
| 10/10/2024 10/10/24 | For Sale | $4,200,000 | +33.3% | $1,158 / Sq Ft | |
| 10/03/2024 10/03/24 | Off Market | $3,150,000 | -- | -- | |
| 10/03/2024 10/03/24 | For Sale | $4,500,000 | -- | $1,241 / Sq Ft |
Source: Arizona Regional Multiple Listing Service (ARMLS)
Source: Arizona Regional Multiple Listing Service (ARMLS)
MLS Number: 6951610
Nearby Homes
- 7181 E Camelback Rd Unit 1202
- 7181 E Camelback Rd Unit 610
- 7181 E Camelback Rd Unit 904
- 7181 E Camelback Rd Unit 907
- 7181 E Camelback Rd Unit 506
- 7181 E Camelback Rd Unit 301
- 7181 E Camelback Rd Unit 505
- 7181 E Camelback Rd Unit 707
- 7181 E Camelback Rd Unit 208
- 7175 E Camelback Rd Unit 601
- 7175 E Camelback Rd Unit 510
- 7175 E Camelback Rd Unit 305
- 7175 E Camelback Rd Unit 1007-2
- 7175 E Camelback Rd Unit 105
- 7175 E Camelback Rd Unit 505
- 7175 E Camelback Rd Unit 702
- 7175 E Camelback Rd Unit 301
- 7175 E Camelback Rd Unit 405
- 7175 E Camelback Rd Unit 508
- 4238 N Craftsman Ct
- 7181 E Camelback Rd Unit 506
- 6945 E Glenrosa Ave
- 6839 E Montecito Ave
- 4735 N Scottsdale Rd
- 7167 E Rancho Vista Dr Unit 6004
- 7167 E Rancho Vista Dr Unit 5004
- 7157 E Rancho Vista Dr Unit 5002
- 7157 E Rancho Vista Dr Unit 3011
- 7127 E Rancho Vista Dr Unit 4011
- 7117 E Rancho Vista Dr Unit 2004
- 4747 N Scottsdale Rd Unit C1005
- 4534-4625 N 74th St
- 4534 N 74th St Unit 3
- 7301 E 3rd Ave Unit 309
- 7301 E 3rd Ave Unit 305
- 4604 N 74th St Unit 1
- 7151 E Rancho Vista Dr Unit 3001
- 4624 N 73rd St
- 7121 E Rancho Vista Dr Unit 3001
- 4525 N 74th St
Your Personal Tour Guide
Ask me questions while you tour the home.
