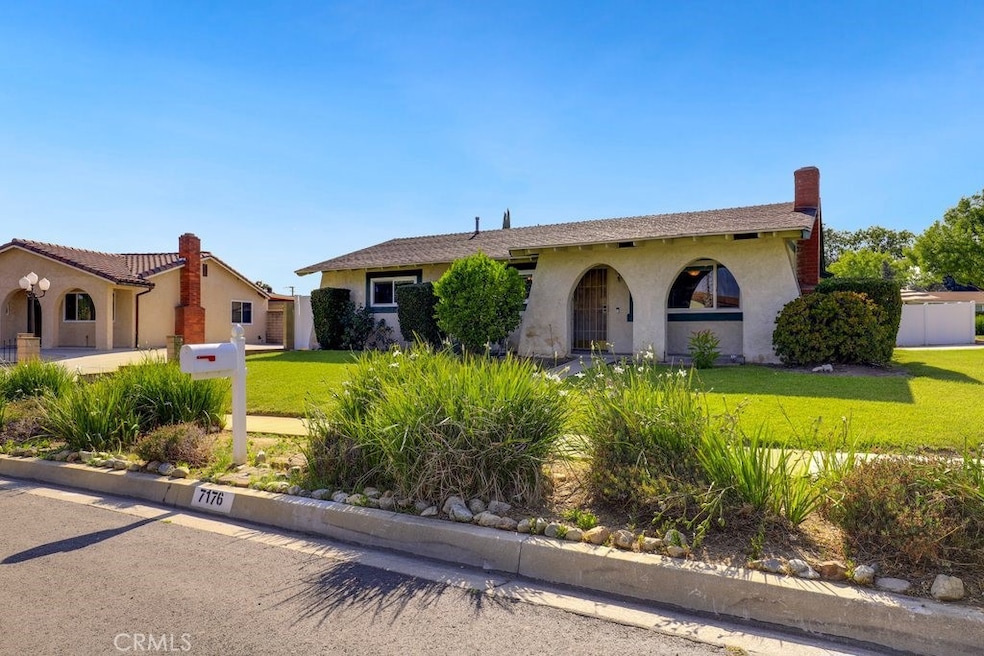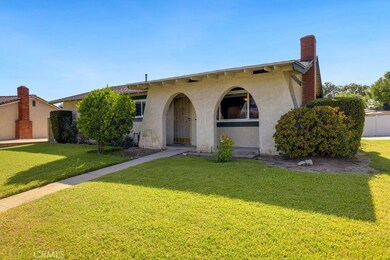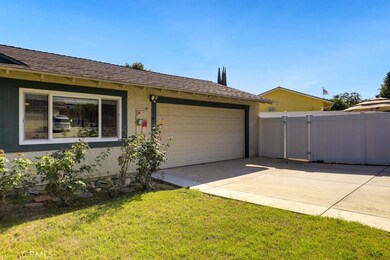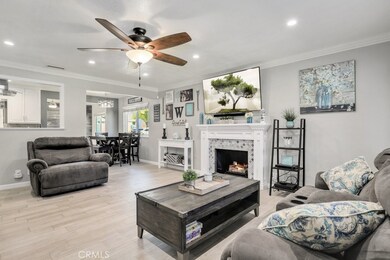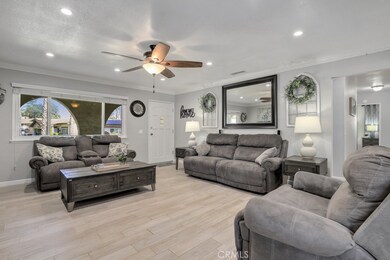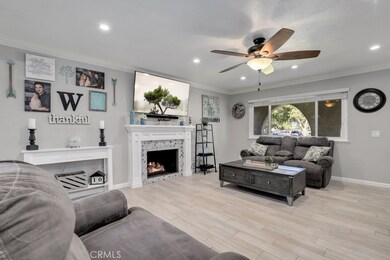
7176 Teak Way Rancho Cucamonga, CA 91701
Estimated Value: $786,000 - $906,000
Highlights
- Heated In Ground Pool
- Updated Kitchen
- Mountain View
- Alta Loma Junior High Rated A-
- Open Floorplan
- Hydromassage or Jetted Bathtub
About This Home
As of September 2021Beautifully upgraded single-level pool home, located in a terrific Rancho Cucamonga neighborhood! 3 bed/2 bath, 1,490 SF on a large, flat, 8,240 SF lot. This home offers great curb appeal, mountain views, an open floorplan, new porcelain tile flooring, custom crown molding, deco paint, recessed lighting, dual pane windows, newer HVAC, Nest, Ring doorbell, and Solar Panels (buyer to assume). The gorgeous living room is spacious, has a ceiling fan, and a custom tile fireplace with an ornate mantel. The updated kitchen features on-trend white and blue cabinetry, beautiful granite countertops with matching backsplash, a large stainless steel farmhouse sink, and stainless steel appliances. The kitchen overlooks the living room and opens to the dining area with modern chandelier, and flows into the large den with feature wall, 2 ceiling fans, and a new slider to the backyard. All of the bedrooms are generously sized and have carpet flooring and ceiling fans, and the large primary bedroom has a double closet and private full-size bathroom with tile flooring, tile shower/tub, and a glass shower door. The secondary bathroom has been updated with custom tiling in the shower, new fixtures, an on-trend floating shelf, a new vanity, and framed mirror. Enjoy the entertainer's dream backyard with a sparkling swimming pool and spa, complete with safety fencing. There is also a new Alumawood patio with 2 built-in ceiling fans as well as a grass area off of the patio. Attached 2-car garage with laundry. Centrally located with a great school district, and conveniently located near shopping, dining, Victoria Gardens, and easy access to the 210 Fwy!
Last Agent to Sell the Property
Michael Espiritu
REDFIN License #01328790 Listed on: 06/10/2021

Home Details
Home Type
- Single Family
Est. Annual Taxes
- $8,085
Year Built
- Built in 1975
Lot Details
- 8,240 Sq Ft Lot
- Vinyl Fence
- Block Wall Fence
- Landscaped
- Back and Front Yard
Parking
- 2 Car Attached Garage
- 2 Open Parking Spaces
- Parking Available
- Driveway
Property Views
- Mountain
- Neighborhood
Home Design
- Turnkey
- Shingle Roof
Interior Spaces
- 1,490 Sq Ft Home
- 1-Story Property
- Open Floorplan
- Crown Molding
- Ceiling Fan
- Recessed Lighting
- Family Room Off Kitchen
- Living Room with Fireplace
- Den
- Tile Flooring
Kitchen
- Updated Kitchen
- Open to Family Room
- Eat-In Kitchen
- Self-Cleaning Oven
- Gas Range
- Dishwasher
- Granite Countertops
Bedrooms and Bathrooms
- 3 Main Level Bedrooms
- Upgraded Bathroom
- 2 Full Bathrooms
- Quartz Bathroom Countertops
- Corian Bathroom Countertops
- Hydromassage or Jetted Bathtub
- Bathtub with Shower
- Walk-in Shower
Laundry
- Laundry Room
- Laundry in Garage
Pool
- Heated In Ground Pool
- In Ground Spa
- Waterfall Pool Feature
- Fence Around Pool
- Pool Cover
- Pool Tile
Outdoor Features
- Patio
- Exterior Lighting
Utilities
- Central Heating and Cooling System
- Water Heater
Additional Features
- More Than Two Accessible Exits
- Suburban Location
Listing and Financial Details
- Tax Lot 7
- Tax Tract Number 8949
- Assessor Parcel Number 1076231140000
Community Details
Overview
- No Home Owners Association
- Foothills
Recreation
- Park
- Horse Trails
- Bike Trail
Ownership History
Purchase Details
Home Financials for this Owner
Home Financials are based on the most recent Mortgage that was taken out on this home.Purchase Details
Home Financials for this Owner
Home Financials are based on the most recent Mortgage that was taken out on this home.Purchase Details
Home Financials for this Owner
Home Financials are based on the most recent Mortgage that was taken out on this home.Purchase Details
Similar Homes in Rancho Cucamonga, CA
Home Values in the Area
Average Home Value in this Area
Purchase History
| Date | Buyer | Sale Price | Title Company |
|---|---|---|---|
| Calderon Louis Anthony | $712,500 | Fidelity National Title | |
| Weaver Wallace Wayne | $459,000 | Lawyers Title Company | |
| Hamper Nancy Jean | -- | Nations Title Company Of Ca | |
| Hamper Nancy Jean | -- | Nations Title Company Of Cal | |
| Hamper Nancy Jean | -- | None Available |
Mortgage History
| Date | Status | Borrower | Loan Amount |
|---|---|---|---|
| Previous Owner | Calderon Louis Anthony | $690,525 | |
| Previous Owner | Weaver Wallace Wayne | $410,500 | |
| Previous Owner | Weaver Wallace Wayne | $424,100 | |
| Previous Owner | Hamper Nancy Jean | $213,000 | |
| Previous Owner | Hamper Nancy J | $210,000 | |
| Previous Owner | Hamper Nancy J | $140,000 | |
| Previous Owner | Hamper Nancy J | $134,000 | |
| Previous Owner | Hamper Nancy J | $27,500 |
Property History
| Date | Event | Price | Change | Sq Ft Price |
|---|---|---|---|---|
| 09/09/2021 09/09/21 | Sold | $712,500 | +3.3% | $478 / Sq Ft |
| 07/02/2021 07/02/21 | Pending | -- | -- | -- |
| 06/10/2021 06/10/21 | For Sale | $689,900 | +50.3% | $463 / Sq Ft |
| 08/23/2017 08/23/17 | Sold | $459,000 | -0.2% | $308 / Sq Ft |
| 06/25/2017 06/25/17 | For Sale | $459,900 | -- | $309 / Sq Ft |
Tax History Compared to Growth
Tax History
| Year | Tax Paid | Tax Assessment Tax Assessment Total Assessment is a certain percentage of the fair market value that is determined by local assessors to be the total taxable value of land and additions on the property. | Land | Improvement |
|---|---|---|---|---|
| 2024 | $8,085 | $741,286 | $185,322 | $555,964 |
| 2023 | $7,901 | $726,751 | $181,688 | $545,063 |
| 2022 | $7,958 | $712,500 | $178,125 | $534,375 |
| 2021 | $5,432 | $482,492 | $120,623 | $361,869 |
| 2020 | $5,208 | $477,544 | $119,386 | $358,158 |
| 2019 | $5,266 | $468,180 | $117,045 | $351,135 |
| 2018 | $5,147 | $459,000 | $114,750 | $344,250 |
| 2017 | $2,592 | $231,562 | $75,349 | $156,213 |
| 2016 | $2,522 | $227,022 | $73,872 | $153,150 |
| 2015 | $2,506 | $223,612 | $72,762 | $150,850 |
| 2014 | $2,435 | $219,232 | $71,337 | $147,895 |
Agents Affiliated with this Home
-
M
Seller's Agent in 2021
Michael Espiritu
REDFIN
(951) 961-5110
-
ROSA DELGADO

Buyer's Agent in 2021
ROSA DELGADO
Century 21 Masters
(909) 472-8249
1 in this area
18 Total Sales
-
Karen Dazalla

Seller's Agent in 2017
Karen Dazalla
RE/MAX
(951) 440-9596
4 in this area
66 Total Sales
-
Eddie Angulo
E
Buyer's Agent in 2017
Eddie Angulo
Caldwell Realty
(562) 756-4866
17 Total Sales
Map
Source: California Regional Multiple Listing Service (CRMLS)
MLS Number: EV21123525
APN: 1076-231-14
- 9914 Albany Ave
- 10080 Base Line Rd
- 7320 Ramona Ave
- 10210 Baseline Rd Unit 42
- 10210 Baseline Rd Unit 109
- 10210 Baseline Rd Unit 115
- 9800 Baseline Rd Unit 144
- 9800 Baseline Rd Unit 101
- 9800 Baseline Rd Unit 87
- 10210 Base Line Rd Unit 141
- 10210 Base Line Rd Unit 121
- 10210 Base Line Rd
- 7017 Filkins Ave
- 6949 Laguna Place Unit B1
- 10062 Palo Alto St
- 6923 Laguna Place Unit C
- 6958 Doheny Place Unit C
- 10040 Jonquil Dr
- 10350 Baseline Rd Unit 173
- 10350 Baseline Rd Unit 133
- 7176 Teak Way
- 7184 Teak Way
- 9967 Lomita Dr
- 9964 La Mesa Ct
- 7156 Teak Way
- 9955 Lomita Dr
- 9999 Lomita Dr
- 7147 Berkshire Ave
- 9954 La Mesa Ct
- 7146 Teak Way
- 7165 Teak Way
- 7197 Teak Way
- 9943 Lomita Dr
- 10009 Lomita Dr
- 7137 Berkshire Ave
- 9975 La Mesa Ct
- 9944 La Mesa Ct
- 7136 Teak Way
- 7157 Teak Way
- 9965 La Mesa Ct
