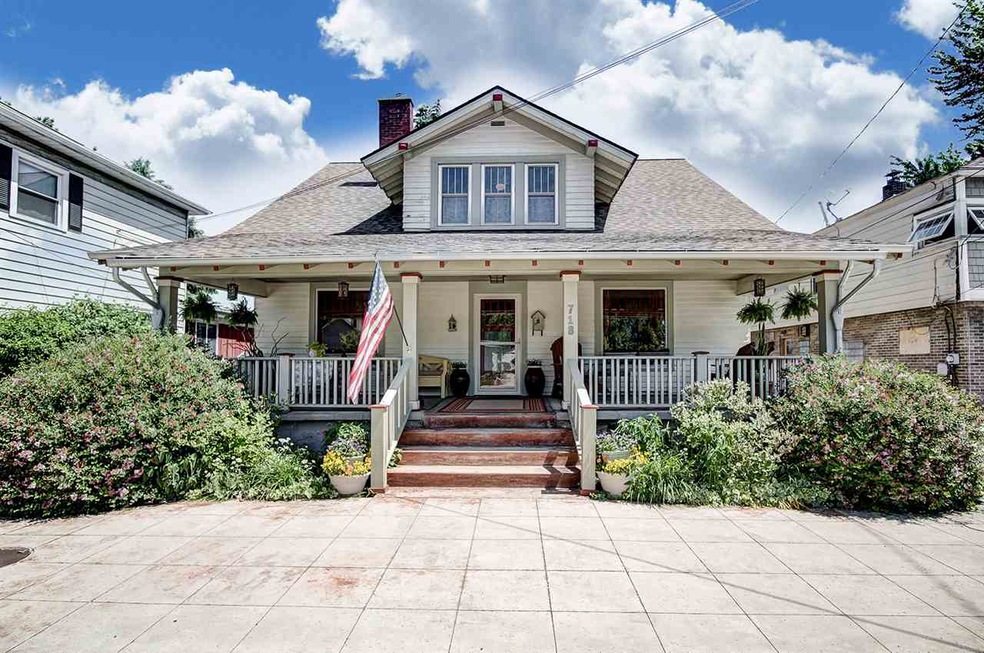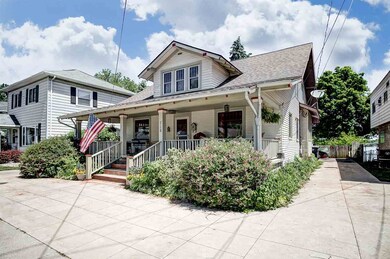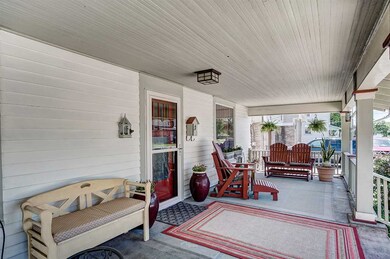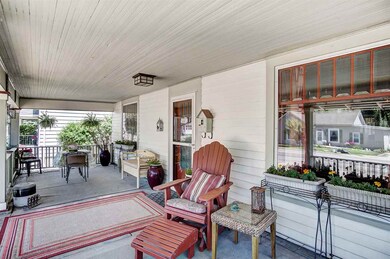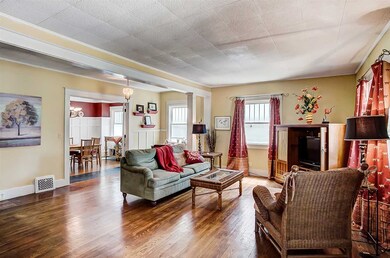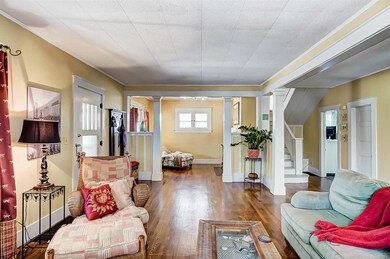
718 N Lake St Warsaw, IN 46580
Estimated Value: $284,000 - $324,000
Highlights
- 53 Feet of Waterfront
- Open Floorplan
- Traditional Architecture
- Edgewood Middle School Rated A
- Lake Property
- Backs to Open Ground
About This Home
As of June 2018A stunning lakefront home boasting charm and character. Welcomed by hardwood floors and an open concept living space. The spacious living room is open to the three adjoining rooms. One sitting area with gas log fireplace and a second by the formal dining room. Nearby kitchen features plenty of counter space for the home chef, large breakfast bar with fantastic views of the scenic backyard and lake. Main level bedroom with half bath and access to the waterfront deck, can also double a family room. Upper level bedrooms are great in size with hardwood floors throughout all rooms and hallway! Two and a half baths featured in this home, full spacious and updated bath upstairs and a full and half bath on the main level. The full basement allows for plenty of storage and even a workshop if desired. Entertain or relax at the backyard deck, large patio or yard down at the lake! Enjoy all the amenities this home has to offer, from the great curb appeal, to the inside charm to the lakeside areas!
Home Details
Home Type
- Single Family
Est. Annual Taxes
- $1,221
Year Built
- Built in 1912
Lot Details
- 8,799 Sq Ft Lot
- Lot Dimensions are 48x194x52x171
- 53 Feet of Waterfront
- Lake Front
- Backs to Open Ground
- Lot Has A Rolling Slope
- Irrigation
Home Design
- Traditional Architecture
- Shingle Roof
- Vinyl Construction Material
Interior Spaces
- 1.5-Story Property
- Open Floorplan
- Gas Log Fireplace
- Formal Dining Room
- Washer and Electric Dryer Hookup
- Unfinished Basement
Kitchen
- Breakfast Bar
- Gas Oven or Range
Flooring
- Wood
- Laminate
Bedrooms and Bathrooms
- 5 Bedrooms
- Bathtub with Shower
Parking
- Driveway
- Off-Street Parking
Outdoor Features
- Sun Deck
- Lake Property
- Lake, Pond or Stream
- Covered patio or porch
Location
- Suburban Location
Schools
- Washington Elementary School
- Edgewood Middle School
- Warsaw High School
Utilities
- Central Air
- Geothermal Heating and Cooling
Listing and Financial Details
- Assessor Parcel Number 43-11-08-400-218.000-032
Ownership History
Purchase Details
Home Financials for this Owner
Home Financials are based on the most recent Mortgage that was taken out on this home.Purchase Details
Home Financials for this Owner
Home Financials are based on the most recent Mortgage that was taken out on this home.Purchase Details
Similar Homes in Warsaw, IN
Home Values in the Area
Average Home Value in this Area
Purchase History
| Date | Buyer | Sale Price | Title Company |
|---|---|---|---|
| Mccarthy Taylor A | -- | North American Title Company | |
| Walters Jenna R | $178,000 | Fidelity National Title Compan | |
| Manich Stephen J | $129,900 | -- |
Mortgage History
| Date | Status | Borrower | Loan Amount |
|---|---|---|---|
| Open | Mccarthy Taylor A | $165,000 | |
| Closed | Walters Jenna R | $169,100 | |
| Previous Owner | Manich Stephen J | $100,000 |
Property History
| Date | Event | Price | Change | Sq Ft Price |
|---|---|---|---|---|
| 06/29/2018 06/29/18 | Sold | $178,000 | +1.8% | $61 / Sq Ft |
| 05/29/2018 05/29/18 | For Sale | $174,900 | -- | $60 / Sq Ft |
Tax History Compared to Growth
Tax History
| Year | Tax Paid | Tax Assessment Tax Assessment Total Assessment is a certain percentage of the fair market value that is determined by local assessors to be the total taxable value of land and additions on the property. | Land | Improvement |
|---|---|---|---|---|
| 2024 | $2,623 | $254,700 | $58,800 | $195,900 |
| 2023 | $2,320 | $246,500 | $55,800 | $190,700 |
| 2022 | $2,105 | $217,000 | $49,000 | $168,000 |
| 2021 | $1,735 | $187,500 | $49,000 | $138,500 |
| 2020 | $1,548 | $165,000 | $42,100 | $122,900 |
| 2019 | $1,650 | $160,100 | $42,100 | $118,000 |
| 2018 | $1,602 | $153,200 | $42,100 | $111,100 |
| 2017 | $3,056 | $145,200 | $42,100 | $103,100 |
| 2016 | $1,472 | $140,600 | $42,100 | $98,500 |
| 2014 | $1,410 | $141,000 | $42,100 | $98,900 |
| 2013 | $1,410 | $141,000 | $42,100 | $98,900 |
Agents Affiliated with this Home
-
Brian Peterson

Seller's Agent in 2018
Brian Peterson
Brian Peterson Real Estate
(574) 265-4801
625 Total Sales
-
Julie Hall

Buyer's Agent in 2018
Julie Hall
Patton Hall Real Estate
(574) 268-7645
986 Total Sales
Map
Source: Indiana Regional MLS
MLS Number: 201822867
APN: 43-11-08-400-218.000-032
- 516 W Pike St
- 590 W Main St
- 580 W Main St
- 610 W Main St
- 1205 Lakewood Hills Dr
- TBD Hitzler St
- 430 S Columbia St
- 302 E Winona Ave
- 523 S Union St
- 1110 Brubaker St
- 1214 Brubaker St
- 800 E Arthur St Unit B4
- 610 Oldfather St
- 1837 Sue Ave
- 619 Widaman St
- TBD Tippecanoe Dr
- 953 E Fort Wayne St
- 1402 Tanager Dr
- 1313 Cardinal Dr
- 2515 Westside Dr
