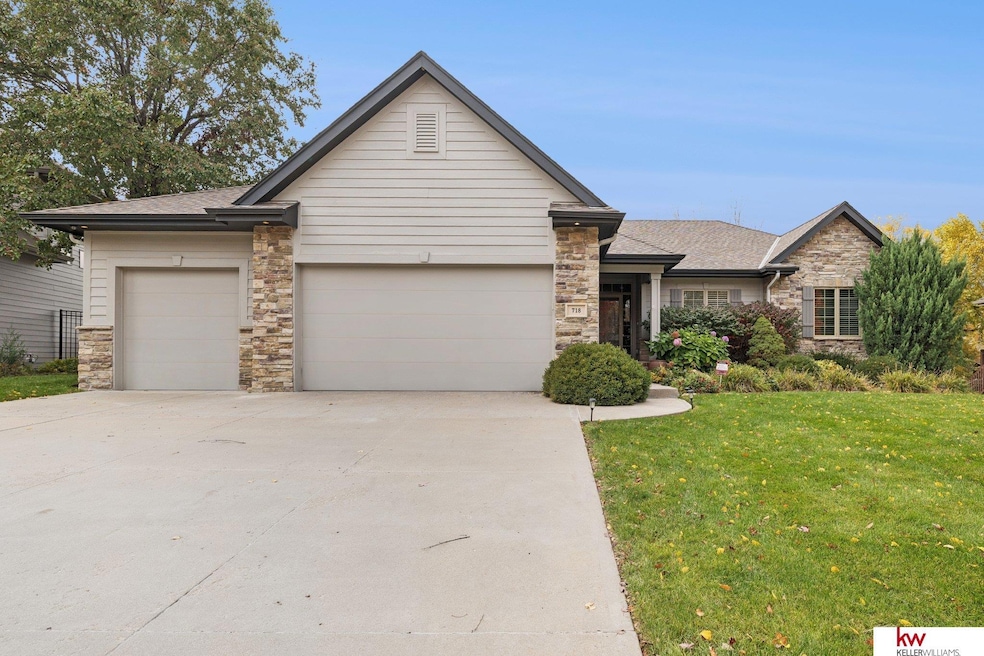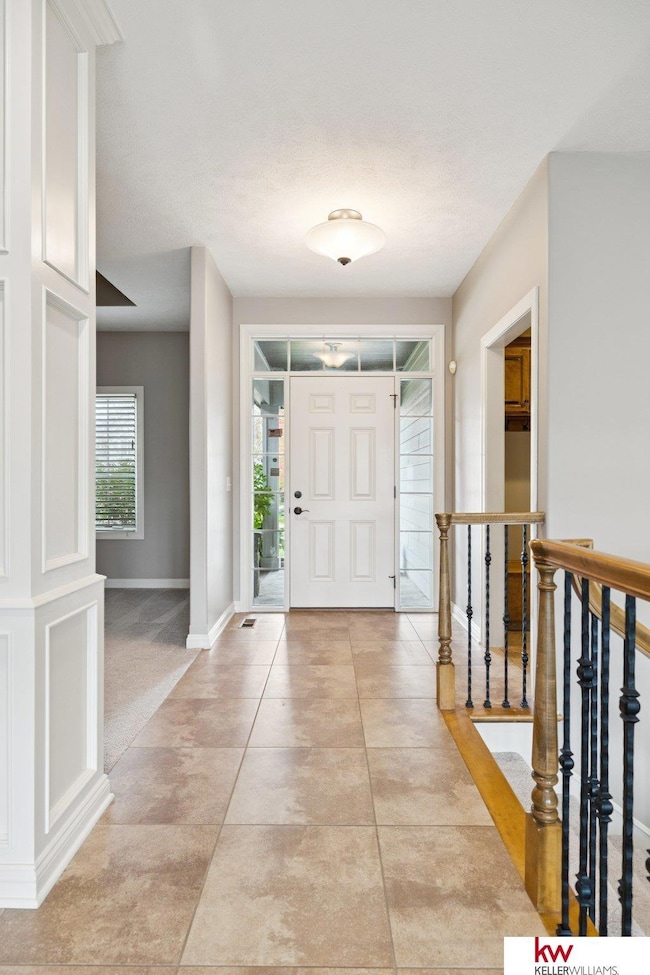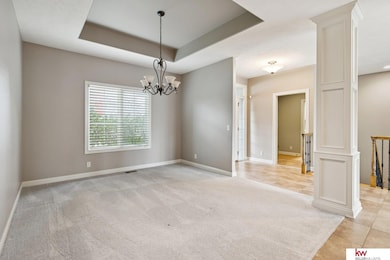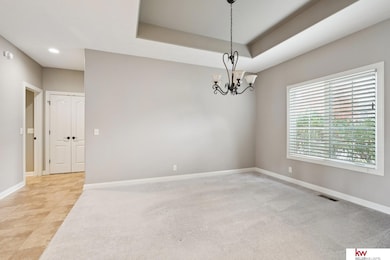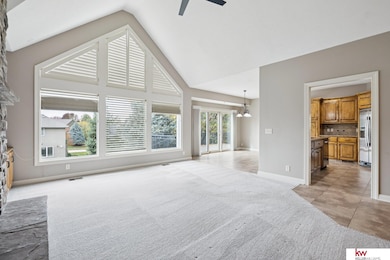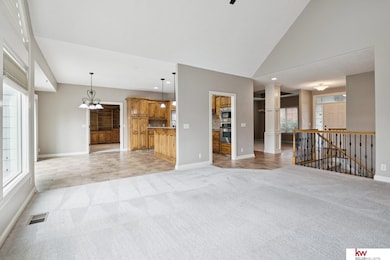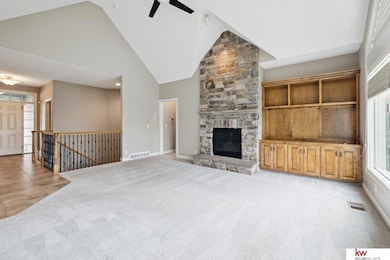718 S 196th Ave Elkhorn, NE 68022
Estimated payment $3,421/month
Highlights
- Second Kitchen
- Deck
- Ranch Style House
- Fire Ridge Elementary School Rated A
- Living Room with Fireplace
- Cathedral Ceiling
About This Home
Welcome to this beautiful ranch home in the highly desirable Fire Ridge Estates community. Enjoy access to the clubhouse, pool, and tennis courts, all included in the HOA. The open main floor features cathedral ceilings, a cozy fireplace, and a spacious layout perfect for everyday living and entertaining. The kitchen and dining areas flow naturally to a large deck overlooking the fenced backyard. The main floor also includes an office and a convenient laundry room connected to the primary suite. The walkout lower level offers another fireplace, a wet bar, and generous space for gatherings or hobbies, including a dedicated craft room. With three bedrooms, three bathrooms, and over 3,600 finished square feet, this home provides comfort, function, and flexibility. Located near top-rated Elkhorn schools, this home combines community amenities with a private, welcoming feel.
Home Details
Home Type
- Single Family
Est. Annual Taxes
- $6,664
Year Built
- Built in 2005
Lot Details
- 9,148 Sq Ft Lot
- Lot Dimensions are 120 x 77
- Lot includes common area
- Property is Fully Fenced
- Aluminum or Metal Fence
HOA Fees
- $93 Monthly HOA Fees
Parking
- 3 Car Attached Garage
- Garage Door Opener
Home Design
- Ranch Style House
- Composition Roof
- Concrete Perimeter Foundation
- Masonite
- Stone
Interior Spaces
- Wet Bar
- Cathedral Ceiling
- Ceiling Fan
- Gas Log Fireplace
- Living Room with Fireplace
- 2 Fireplaces
- Formal Dining Room
- Home Gym
- Walk-Out Basement
Kitchen
- Second Kitchen
- Oven
- Cooktop
- Microwave
- Dishwasher
- Disposal
Flooring
- Wall to Wall Carpet
- Concrete
- Ceramic Tile
Bedrooms and Bathrooms
- 3 Bedrooms
- Primary Bathroom is a Full Bathroom
- Whirlpool Bathtub
Laundry
- Laundry Room
- Dryer
- Washer
Outdoor Features
- Deck
- Storm Cellar or Shelter
- Porch
Location
- City Lot
Schools
- Fire Ridge Elementary School
- Elkhorn Valley View Middle School
- Elkhorn South High School
Utilities
- Humidifier
- Forced Air Heating and Cooling System
- Heating System Uses Natural Gas
Community Details
- Association fees include pool access, club house, tennis, common area maintenance
- Fire Ridge Association
- Fire Ridge Estates Subdivision
Listing and Financial Details
- Assessor Parcel Number 1039355516
Map
Home Values in the Area
Average Home Value in this Area
Tax History
| Year | Tax Paid | Tax Assessment Tax Assessment Total Assessment is a certain percentage of the fair market value that is determined by local assessors to be the total taxable value of land and additions on the property. | Land | Improvement |
|---|---|---|---|---|
| 2025 | $6,665 | $498,200 | $50,700 | $447,500 |
| 2024 | $8,980 | $427,100 | $50,700 | $376,400 |
| 2023 | $8,980 | $427,100 | $50,700 | $376,400 |
| 2022 | $9,766 | $427,100 | $50,700 | $376,400 |
| 2021 | $8,196 | $356,100 | $50,700 | $305,400 |
| 2020 | $8,273 | $356,100 | $50,700 | $305,400 |
| 2019 | $8,246 | $356,100 | $50,700 | $305,400 |
| 2018 | $7,707 | $335,800 | $50,700 | $285,100 |
| 2017 | $8,578 | $335,800 | $50,700 | $285,100 |
| 2016 | $8,578 | $381,100 | $40,700 | $340,400 |
| 2015 | $7,391 | $356,100 | $38,000 | $318,100 |
| 2014 | $7,391 | $330,900 | $38,000 | $292,900 |
Property History
| Date | Event | Price | List to Sale | Price per Sq Ft | Prior Sale |
|---|---|---|---|---|---|
| 11/10/2025 11/10/25 | Pending | -- | -- | -- | |
| 10/30/2025 10/30/25 | For Sale | $525,000 | +21.2% | $146 / Sq Ft | |
| 01/15/2021 01/15/21 | Sold | $433,000 | -1.6% | $121 / Sq Ft | View Prior Sale |
| 12/01/2020 12/01/20 | Pending | -- | -- | -- | |
| 11/09/2020 11/09/20 | For Sale | $440,000 | -- | $123 / Sq Ft |
Purchase History
| Date | Type | Sale Price | Title Company |
|---|---|---|---|
| Trustee Deed | $433,000 | Ambassador Title Services | |
| Interfamily Deed Transfer | -- | None Available | |
| Warranty Deed | $364,000 | -- | |
| Warranty Deed | $40,000 | -- |
Mortgage History
| Date | Status | Loan Amount | Loan Type |
|---|---|---|---|
| Open | $383,082 | VA |
Source: Great Plains Regional MLS
MLS Number: 22531298
APN: 3935-5516-10
- 723 S 195th St
- 1012 S 197th Cir
- 408 S 197th St
- 407 S 198th St
- 19707 Poppleton Ave
- 19607 Farnam St
- 1213 S 195th St
- 19541 Farnam St
- 19915 Farnam St
- 19921 Farnam St
- 816 S 191st Ave
- 19273 Williams St
- 19264 Woolworth Ave
- 5715 N 199th St
- 5613 N 199th St
- 5505 N 199th St
- 5404 N 199th St
- 5712 N 199th St
- 959 S 188th Terrace
- 549 S 188th Avenue Cir
