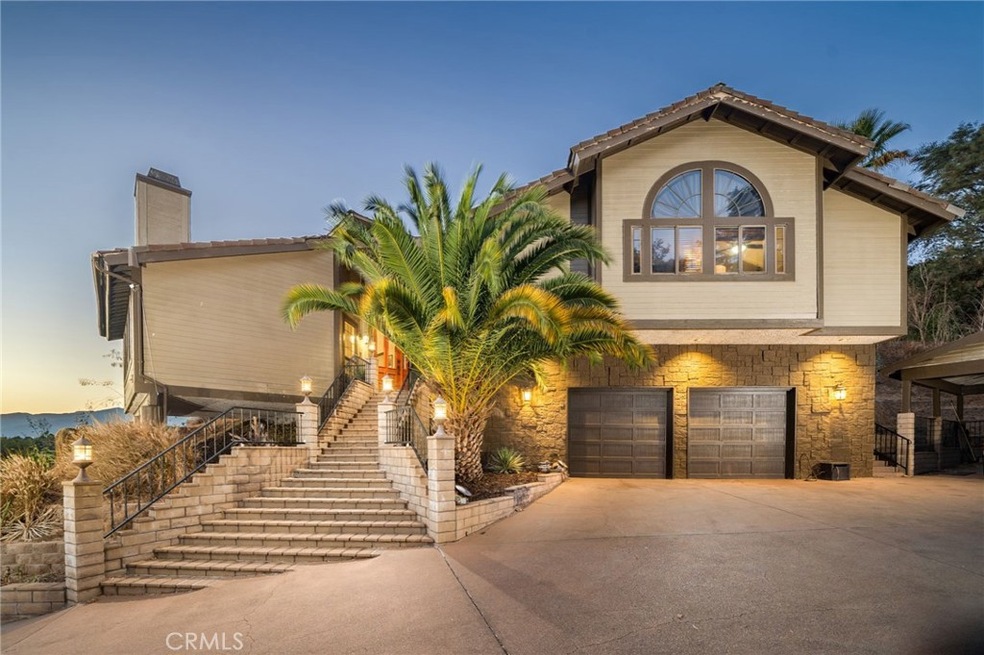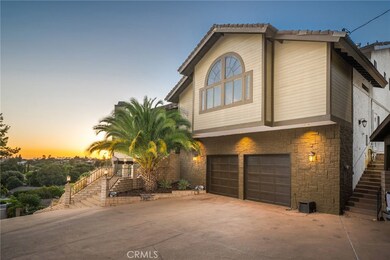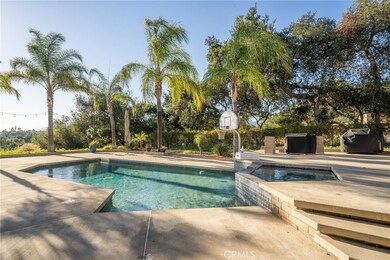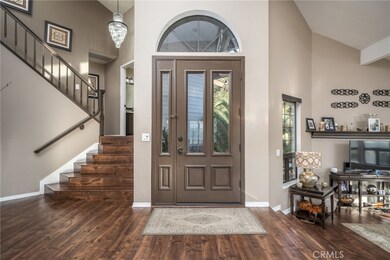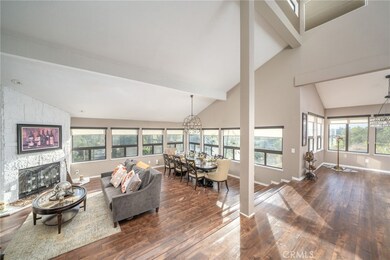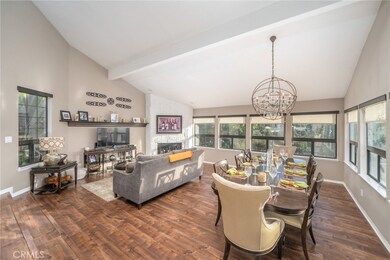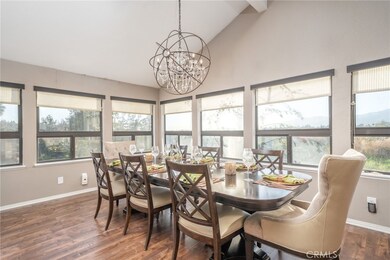
718 S Corrida Dr Covina, CA 91724
Ramona NeighborhoodHighlights
- In Ground Pool
- Primary Bedroom Suite
- City Lights View
- South Hills High School Rated A-
- Automatic Gate
- Updated Kitchen
About This Home
As of August 2021Endless City Lights Views! Beautifully remodeled four bedroom view home with 3,125 SqFt on a spacious 25,286 SqFt lot. Wonderful opportunity to own this amazing home in private area of prestigious Covina Hills. Perched on a hillside in quiet neighborhood this multi-level home features a private gated driveway and brick walkway to covered front porch and into formal entry with high ceilings, formal living room with fireplace and beautiful views, spacious dining area, remodeled open kitchen with pool views and center island, new cabinets, quartz counters, and stainless appliances including DCS six burner gas range, double ovens, built-in refrigerator, 2 sinks, dishwasher, and two wine refrigerators. Family room/great room with fireplace and slider door to outside covered patio. Upstairs large master suite with beautiful views, fireplace, private retreat, large balcony with views, spacious master bathroom with dual sink vanity, jetted bathtub, and separate shower. Three additional large bedrooms (one bedroom is en-suite with its own bathroom), two additional remodeled bathrooms, a remodeled powder room, and an inside laundry room with sink. Enjoy the endless backyard views to downtown Los Angeles and beyond with spacious pool deck, pool and spa, and covered patio with built-in bar. Long private gated driveway that leads to two car attached garage, carport, and ample parking. This home is one of a kind and will not disappoint!
Home Details
Home Type
- Single Family
Est. Annual Taxes
- $16,289
Year Built
- Built in 1986 | Remodeled
Lot Details
- 0.58 Acre Lot
- Back Yard
- Property is zoned CVE1/2YY
Parking
- 2 Car Direct Access Garage
- 6 Open Parking Spaces
- 2 Carport Spaces
- Parking Available
- Side Facing Garage
- Garage Door Opener
- Driveway Up Slope From Street
- Automatic Gate
Property Views
- City Lights
- Canyon
Home Design
- Traditional Architecture
- Split Level Home
- Tile Roof
- Copper Plumbing
Interior Spaces
- 3,125 Sq Ft Home
- Cathedral Ceiling
- Double Pane Windows
- Sliding Doors
- Panel Doors
- Formal Entry
- Family Room with Fireplace
- Living Room with Fireplace
- Dining Room
- Laundry Room
Kitchen
- Updated Kitchen
- Breakfast Bar
- Double Oven
- Gas Range
- Free-Standing Range
- Dishwasher
- Kitchen Island
- Quartz Countertops
- Self-Closing Drawers and Cabinet Doors
- Disposal
Flooring
- Carpet
- Laminate
Bedrooms and Bathrooms
- 4 Bedrooms | 1 Main Level Bedroom
- Retreat
- Fireplace in Primary Bedroom
- Primary Bedroom Suite
- Walk-In Closet
- Mirrored Closets Doors
- Remodeled Bathroom
- Quartz Bathroom Countertops
- Makeup or Vanity Space
- Dual Vanity Sinks in Primary Bathroom
- Hydromassage or Jetted Bathtub
- Bathtub with Shower
- Linen Closet In Bathroom
Home Security
- Carbon Monoxide Detectors
- Fire and Smoke Detector
Pool
- In Ground Pool
- In Ground Spa
Outdoor Features
- Balcony
- Patio
- Exterior Lighting
- Front Porch
Location
- Suburban Location
Utilities
- Central Heating and Cooling System
- Tankless Water Heater
- Conventional Septic
Community Details
- No Home Owners Association
Listing and Financial Details
- Tax Lot 40
- Assessor Parcel Number 8447007017
Ownership History
Purchase Details
Home Financials for this Owner
Home Financials are based on the most recent Mortgage that was taken out on this home.Purchase Details
Home Financials for this Owner
Home Financials are based on the most recent Mortgage that was taken out on this home.Purchase Details
Purchase Details
Home Financials for this Owner
Home Financials are based on the most recent Mortgage that was taken out on this home.Purchase Details
Purchase Details
Purchase Details
Home Financials for this Owner
Home Financials are based on the most recent Mortgage that was taken out on this home.Purchase Details
Home Financials for this Owner
Home Financials are based on the most recent Mortgage that was taken out on this home.Purchase Details
Home Financials for this Owner
Home Financials are based on the most recent Mortgage that was taken out on this home.Purchase Details
Home Financials for this Owner
Home Financials are based on the most recent Mortgage that was taken out on this home.Purchase Details
Similar Homes in Covina, CA
Home Values in the Area
Average Home Value in this Area
Purchase History
| Date | Type | Sale Price | Title Company |
|---|---|---|---|
| Grant Deed | $1,290,000 | Lawyers Title | |
| Grant Deed | $818,000 | Title 365 | |
| Quit Claim Deed | -- | None Available | |
| Grant Deed | $495,000 | Ticor Title Riverside | |
| Trustee Deed | $567,884 | None Available | |
| Grant Deed | -- | None Available | |
| Interfamily Deed Transfer | -- | None Available | |
| Grant Deed | $612,500 | First American Title Co | |
| Interfamily Deed Transfer | -- | Gateway Title Company | |
| Corporate Deed | $400,000 | North American Title Company | |
| Trustee Deed | $485,000 | -- |
Mortgage History
| Date | Status | Loan Amount | Loan Type |
|---|---|---|---|
| Previous Owner | $636,446 | FHA | |
| Previous Owner | $215,750 | Unknown | |
| Previous Owner | $863,000 | Unknown | |
| Previous Owner | $815,000 | New Conventional | |
| Previous Owner | $485,000 | Stand Alone First | |
| Previous Owner | $462,500 | No Value Available | |
| Previous Owner | $98,000 | Credit Line Revolving | |
| Previous Owner | $93,000 | Stand Alone Second | |
| Previous Owner | $367,500 | No Value Available | |
| Previous Owner | $359,600 | No Value Available |
Property History
| Date | Event | Price | Change | Sq Ft Price |
|---|---|---|---|---|
| 08/16/2021 08/16/21 | Sold | $1,290,000 | -7.7% | $413 / Sq Ft |
| 07/26/2021 07/26/21 | Pending | -- | -- | -- |
| 07/20/2021 07/20/21 | Price Changed | $1,398,000 | -6.0% | $447 / Sq Ft |
| 06/25/2021 06/25/21 | For Sale | $1,488,000 | +81.9% | $476 / Sq Ft |
| 03/31/2016 03/31/16 | Sold | $818,000 | -3.8% | $262 / Sq Ft |
| 02/18/2016 02/18/16 | Pending | -- | -- | -- |
| 02/10/2016 02/10/16 | For Sale | $850,000 | +71.7% | $272 / Sq Ft |
| 04/30/2012 04/30/12 | Sold | $495,000 | -7.0% | $158 / Sq Ft |
| 04/11/2012 04/11/12 | For Sale | $532,000 | 0.0% | $170 / Sq Ft |
| 03/29/2012 03/29/12 | Pending | -- | -- | -- |
| 03/17/2012 03/17/12 | Price Changed | $532,000 | -4.9% | $170 / Sq Ft |
| 02/08/2012 02/08/12 | For Sale | $559,550 | 0.0% | $179 / Sq Ft |
| 01/24/2012 01/24/12 | Price Changed | $559,550 | -5.0% | $179 / Sq Ft |
| 11/30/2011 11/30/11 | Pending | -- | -- | -- |
| 11/02/2011 11/02/11 | Price Changed | $589,000 | -5.0% | $188 / Sq Ft |
| 10/31/2011 10/31/11 | For Sale | $620,000 | 0.0% | $198 / Sq Ft |
| 08/25/2011 08/25/11 | Pending | -- | -- | -- |
| 07/11/2011 07/11/11 | For Sale | $620,000 | -- | $198 / Sq Ft |
Tax History Compared to Growth
Tax History
| Year | Tax Paid | Tax Assessment Tax Assessment Total Assessment is a certain percentage of the fair market value that is determined by local assessors to be the total taxable value of land and additions on the property. | Land | Improvement |
|---|---|---|---|---|
| 2024 | $16,289 | $1,342,115 | $803,917 | $538,198 |
| 2023 | $15,954 | $1,315,800 | $788,154 | $527,646 |
| 2022 | $15,740 | $1,290,000 | $772,700 | $517,300 |
| 2021 | $11,141 | $894,599 | $511,825 | $382,774 |
| 2020 | $10,986 | $885,427 | $506,577 | $378,850 |
| 2019 | $10,884 | $868,067 | $496,645 | $371,422 |
| 2018 | $10,372 | $851,047 | $486,907 | $364,140 |
| 2016 | $7,761 | $639,744 | $416,094 | $223,650 |
| 2015 | $7,539 | $630,135 | $409,844 | $220,291 |
| 2014 | $7,441 | $617,792 | $401,816 | $215,976 |
Agents Affiliated with this Home
-
Maureen Haney

Seller's Agent in 2021
Maureen Haney
COMPASS
(626) 216-8067
1 in this area
227 Total Sales
-
Kalpesh Galal

Buyer's Agent in 2021
Kalpesh Galal
Keller Williams Realty N. Tustin
(714) 426-3800
1 in this area
5 Total Sales
-
Cathy Cheng

Seller's Agent in 2016
Cathy Cheng
CC Royal Realty
(626) 222-3050
215 Total Sales
-
Nancy Telford

Buyer's Agent in 2016
Nancy Telford
TELFORD REAL ESTATE
(909) 575-8411
81 Total Sales
-
Lourdes Garrison
L
Seller's Agent in 2012
Lourdes Garrison
LOURDES GARRISON, BROKER
(714) 585-9579
5 Total Sales
-
K
Buyer's Agent in 2012
KATHLEEN BRAUN
LOURDES GARRISON, BROKER
Map
Source: California Regional Multiple Listing Service (CRMLS)
MLS Number: CV21132725
APN: 8447-007-017
- 0 Rancho la Floresta Rd
- 19921 E Rambling Rd
- 19903 E Rambling Rd
- 3541 N Shouse Ave
- 1105 E Meadow Wood Dr
- 1528 E Dexter St
- 28 Oak Canyon Rd
- 20896 Oak View Ct
- 1850 E Rancho Grande Dr
- 3512 E Miriam Dr
- 2935 N Monte Verde Dr
- 3429 E Miriam Dr
- 1924 E Rancho Culebra Dr
- 20760 E Covina Hills Rd
- 122 N Glendora Ave
- 118 N Glendora Ave
- 3514 E Holt Ave
- 20852 E Covina Hills Rd
- 1021 E Badillo St
- 781 E Navilla Place
