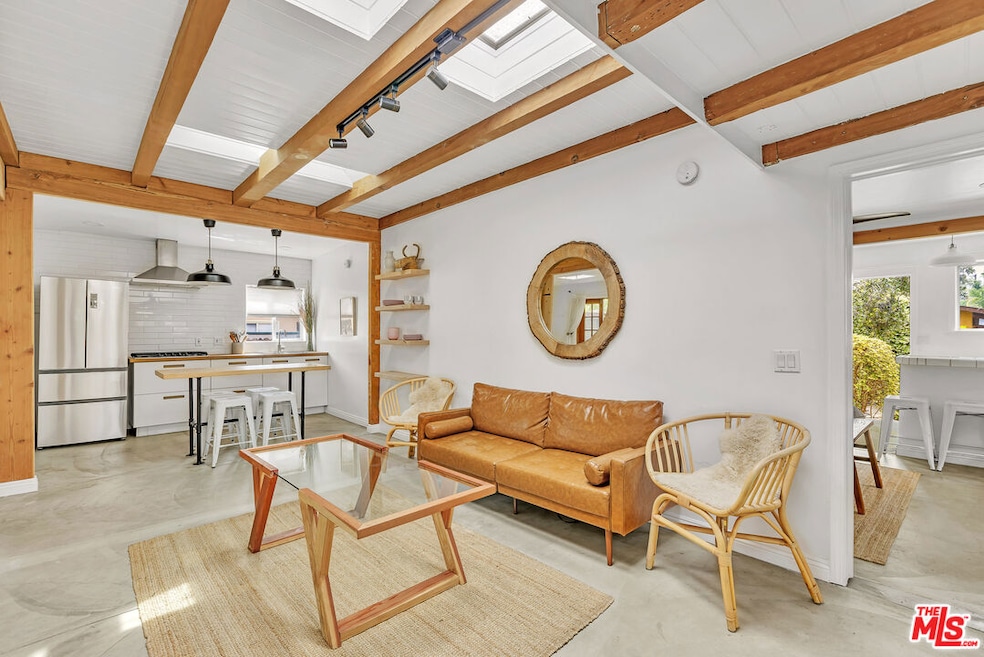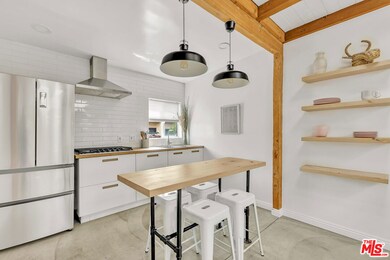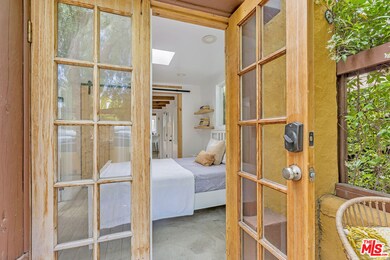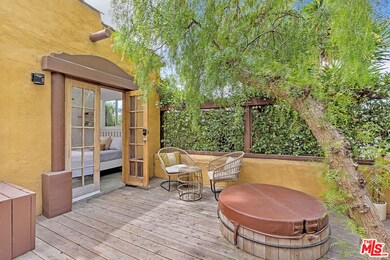718 Vernon Ave Venice, CA 90291
Venice NeighborhoodHighlights
- Detached Guest House
- Home Theater
- Retreat
- Broadway Elementary Rated A-
- Spa
- Furnished
About This Home
Welcome to your private Venice retreat a fully furnished, gated garden sanctuary offering indoor-outdoor living, custom design, and true California charm. This lease is for the front main residence, a spacious 3-bedroom, 3-bath home featuring an open-concept layout ideal for both daily living and entertaining. Step onto your expansive private front deck, complete with two exclusive hot tubs the perfect setting for unwinding under the stars. Beyond the front home, residents have access to a shared, serene courtyard garden nestled in the back of the property, framed by seasonal jasmine, mature greenery, and an elegant arched fountain. The courtyard is a tranquil setting for morning coffee, outdoor dining, or quiet relaxation, and is shared with two other units on the property. The on-site laundry room is also shared and conveniently located on the premises. Property Highlights:Fully Furnished with Curated, Custom-Designed Pieces, Two Private Hot Tubs on Your private Front Deck. Serene Shared Courtyard Garden with Arched Fountain and Lush Landscaping. Gated Property with Shared Laundry Room. One Assigned Parking Space. Prime Venice Location Near Abbot Kinney, Rose Ave, and the Beach. This peaceful, move-in-ready oasis offers a rare long-term lease opportunity just minutes from the best of Venice living. Minimum 1-Year Lease | No Short-Term Rentals
Home Details
Home Type
- Single Family
Est. Annual Taxes
- $23,122
Year Built
- Built in 1922
Lot Details
- 4,804 Sq Ft Lot
- Back Yard
- Property is zoned LARD1.5
Home Design
- Bungalow
Interior Spaces
- 1,000 Sq Ft Home
- 1-Story Property
- Furnished
- Ceiling Fan
- Formal Entry
- Great Room
- Living Room
- Dining Room
- Home Theater
- Concrete Flooring
- Carbon Monoxide Detectors
- Microwave
Bedrooms and Bathrooms
- 3 Bedrooms
- Retreat
Laundry
- Laundry Room
- Dryer
Parking
- 1 Open Parking Space
- 1 Parking Space
Additional Features
- Spa
- Detached Guest House
- Heating System Mounted To A Wall or Window
Listing and Financial Details
- Security Deposit $7,500
- Tenant pays for cable TV, gas, insurance, gardener, electricity
- Rent includes water, trash collection
- 1-Month Minimum Lease Term
- 12 Month Lease Term
- Assessor Parcel Number 4239-004-004
Community Details
Pet Policy
- Call for details about the types of pets allowed
Building Details
- Rent Control
Map
Source: The MLS
MLS Number: 25565495
APN: 4239-004-004
- 745 E Sunset Ct
- 660 Sunset Ave
- 709 Brooks Ave
- 656 Indiana Ave
- 637 Vernon Ave
- 748 Brooks Ave
- 705 Broadway St
- 807 Brooks Ave
- 828 Indiana Ave
- 724 San Miguel Ave
- 605 Indiana Ave
- 702 6th Ave
- 611 Sunset Ave
- 1016 Oakwood Ave
- 705 6th Ave
- 685 Westminster Ave
- 855 Sunset Ave
- 544 Sunset Ave
- 602 Broadway St
- 540 1/2 Vernon Ave
- 718 Vernon Ave Unit Main
- 704 Vernon Ave
- 716 Sunset Ave
- 756 Vernon Ave Unit B
- 667 Brooks Ave Unit 3
- 653 Sunset Ave Unit A
- 809 Brooks Ave
- 707 Flower Ave
- 811 Broadway St
- 708 6th Ave
- 710 6th Ave
- 634 Flower Ave Unit 4
- 660 Rose Ave Unit 2
- 550 Indiana Ave
- 1025 Pleasantview Ave Unit A
- 547 Brooks Ave
- 655 Rose Ave
- 633 Rose Ave Unit B
- 354-360 Rennie Ave Unit 356
- 340 Rennie Ave Unit Bungalow #3







