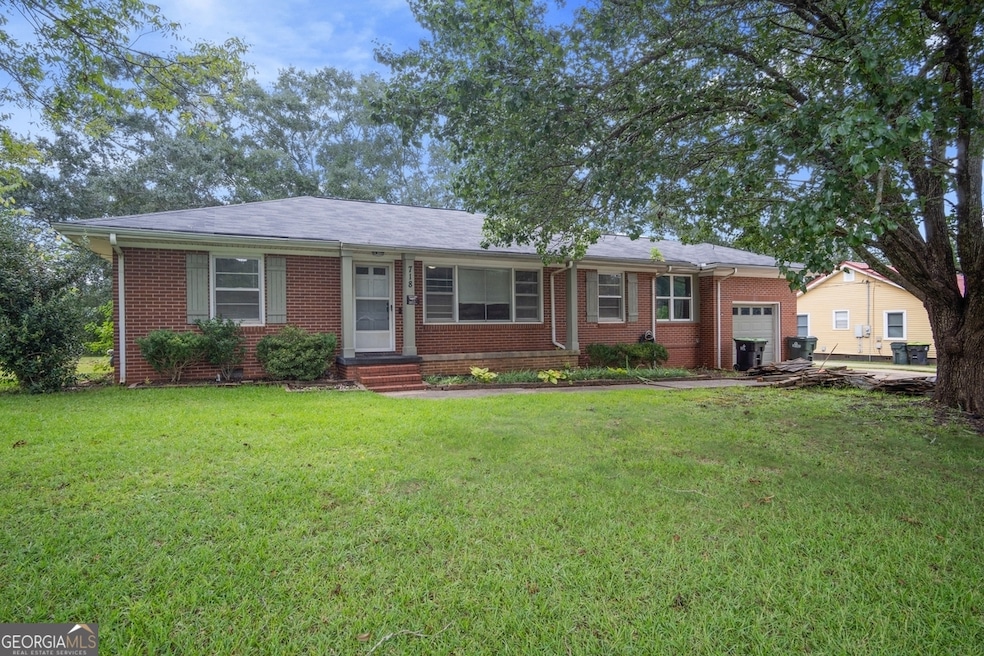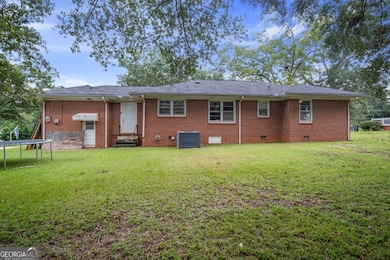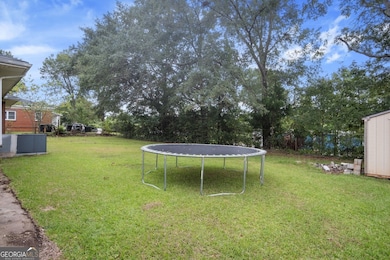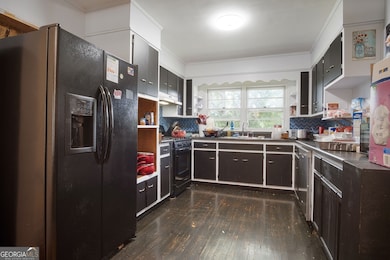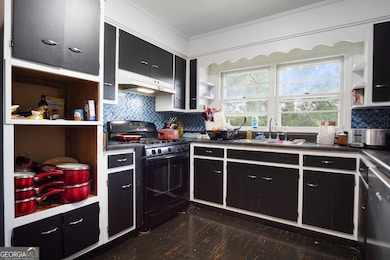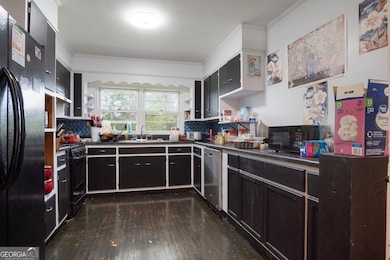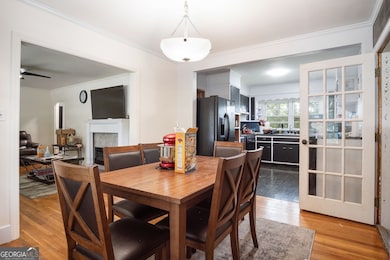718 W Main St Thomaston, GA 30286
Estimated payment $1,065/month
Total Views
4,691
3
Beds
1
Bath
1,344
Sq Ft
$130
Price per Sq Ft
Highlights
- No HOA
- Tile Flooring
- Four Sided Brick Exterior Elevation
- Laundry in Mud Room
- 1-Story Property
- Central Heating and Cooling System
About This Home
Updated 3BR/1BA all-brick home on a spacious 15,246 sq. ft. lot in the heart of Thomaston. Features include a remodeled kitchen with a newer gas stove and brand-new dishwasher, fresh interior paint, blown-in insulation, newer HVAC, and a recently replaced roof. Enjoy a large laundry room, fenced backyard, one-car garage, and Ring doorbell system. Move-in ready with no HOA, walk to downtown shops, restaurants, and events. Perfect for homeowners or investors!
Home Details
Home Type
- Single Family
Est. Annual Taxes
- $1,693
Year Built
- Built in 1952
Lot Details
- 0.35 Acre Lot
- Level Lot
Parking
- 1 Car Garage
Home Design
- Composition Roof
- Four Sided Brick Exterior Elevation
Interior Spaces
- 1,344 Sq Ft Home
- 1-Story Property
- Living Room with Fireplace
Kitchen
- Oven or Range
- Microwave
- Dishwasher
Flooring
- Laminate
- Tile
- Vinyl
Bedrooms and Bathrooms
- 3 Main Level Bedrooms
- 1 Full Bathroom
Laundry
- Laundry in Mud Room
- Laundry Room
Schools
- Upson-Lee Elementary School
- Upson Lee Middle School
- Upson Lee High School
Utilities
- Central Heating and Cooling System
Community Details
- No Home Owners Association
- West Residential Subdivision
Map
Create a Home Valuation Report for This Property
The Home Valuation Report is an in-depth analysis detailing your home's value as well as a comparison with similar homes in the area
Home Values in the Area
Average Home Value in this Area
Tax History
| Year | Tax Paid | Tax Assessment Tax Assessment Total Assessment is a certain percentage of the fair market value that is determined by local assessors to be the total taxable value of land and additions on the property. | Land | Improvement |
|---|---|---|---|---|
| 2024 | $1,449 | $53,260 | $9,160 | $44,100 |
| 2023 | $1,475 | $51,468 | $9,160 | $42,308 |
| 2022 | $814 | $29,270 | $4,580 | $24,690 |
| 2021 | $712 | $24,985 | $4,580 | $20,405 |
| 2020 | $639 | $20,969 | $4,580 | $16,389 |
| 2019 | $563 | $17,725 | $3,664 | $14,061 |
| 2018 | $563 | $17,725 | $3,664 | $14,061 |
| 2017 | $583 | $16,693 | $3,664 | $13,029 |
| 2016 | $679 | $19,087 | $3,362 | $15,725 |
| 2015 | $684 | $19,389 | $3,664 | $15,725 |
| 2014 | $686 | $19,389 | $3,664 | $15,725 |
Source: Public Records
Property History
| Date | Event | Price | List to Sale | Price per Sq Ft | Prior Sale |
|---|---|---|---|---|---|
| 09/12/2025 09/12/25 | Price Changed | $175,000 | -2.7% | $130 / Sq Ft | |
| 09/04/2025 09/04/25 | For Sale | $179,900 | +5.8% | $134 / Sq Ft | |
| 11/22/2022 11/22/22 | Sold | $170,000 | 0.0% | $126 / Sq Ft | View Prior Sale |
| 10/03/2022 10/03/22 | Pending | -- | -- | -- | |
| 09/20/2022 09/20/22 | For Sale | $170,000 | 0.0% | $126 / Sq Ft | |
| 09/11/2022 09/11/22 | Pending | -- | -- | -- | |
| 09/06/2022 09/06/22 | Price Changed | $170,000 | -14.1% | $126 / Sq Ft | |
| 08/17/2022 08/17/22 | Price Changed | $198,000 | -3.4% | $147 / Sq Ft | |
| 07/23/2022 07/23/22 | For Sale | $205,000 | -- | $153 / Sq Ft |
Source: Georgia MLS
Purchase History
| Date | Type | Sale Price | Title Company |
|---|---|---|---|
| Quit Claim Deed | -- | -- | |
| Warranty Deed | $170,000 | -- | |
| Deed | $52,000 | -- |
Source: Public Records
Mortgage History
| Date | Status | Loan Amount | Loan Type |
|---|---|---|---|
| Previous Owner | $166,920 | FHA | |
| Previous Owner | $47,542 | FHA |
Source: Public Records
Source: Georgia MLS
MLS Number: 10597724
APN: T11-105
Nearby Homes
- 102 Seminole Rd
- 100 Hightower Rd
- The Peachtree Plan at Cottages at Silvertown
- The Fairmont Plan at Cottages at Silvertown
- 0 Lots On Cottage Ct Unit 1,2,5,7,8,9,10,11,13
- 306 Doty Dr
- 407 Oak St
- 601 Nottingham St
- 300 Poplar Dr
- 130 Glenview Way Unit LOT 14
- 503 N Church St
- 3752 N 19 Hwy
- 501 W Gordon St
- 309 W Thompson St
- 213 N St SW
- 308 Howell St
- 325 Thurston Ave
- 404 Thurston Ave
- 105 N St SW
- 120 Mill Race Rd
- 406 Brookwood Dr
- 320 Veterans Dr
- 101 Owens Ln
- 3983 Roosevelt Hwy
- 521 W Agency St
- 90 E Agency St
- 170 E Agency St
- 202 Larson Ln
- 2101 Williamson Rd
- 1764 Cheryl Ave
- 139 Hunts Mill Cir
- 1340 Maple Dr
- 1763 Park Ct
- 1030 S Hill St
- 308 Wynterhall Dr
- 600 S Pine Hill Rd
- 1802 Carrington Dr
- 701 Carver Rd
- 1751 Carrington Dr
- 657 Carver Rd
