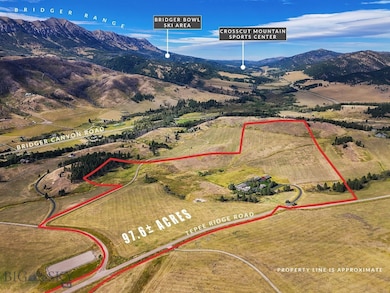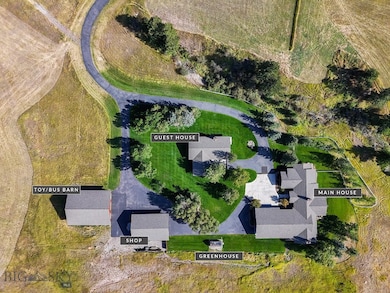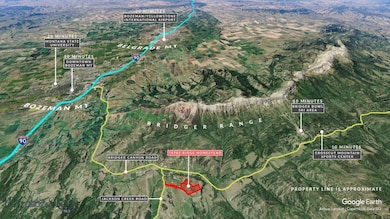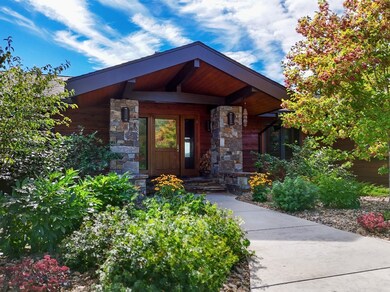7180 Tepee Ridge Rd Bozeman, MT 59715
Estimated payment $60,284/month
Highlights
- Guest House
- Greenhouse
- River View
- Hawthorne Elementary School Rated A-
- Custom Home
- 97 Acre Lot
About This Home
Tepee Ridge Homestead is a tranquil mountain retreat nestled in the highly sought-after Bridger Canyon, just 10 minutes from both Bozeman and Bridger Bowl Ski Area. Set on approximately 97 deeded acres, this remarkable property features lush mountain meadows and breathtaking panoramic views of the Bridger and Spanish Peak ranges.
The expansive 5,386± square-foot Western contemporary home is thoughtfully designed for comfortable, single-level living, offering three bedrooms and two-and-a-half bathrooms. Spacious living and dining areas provide an inviting setting for both entertaining and relaxation. Step onto the expansive covered back patio to take in stunning southern views—perfect for hosting gatherings and soaking in Montana’s unforgettable sunsets.
On site next to the main residence, a charming 1,422± square-foot guest house features two bedrooms and two bathrooms. The Perfect set up for family and guests. Additional amenities include a greenhouse, a large shop, and a toy barn, creating ample space for recreation, hobbies, and embracing Montana’s great outdoors.
Home Details
Home Type
- Single Family
Est. Annual Taxes
- $25,204
Year Built
- Built in 1984
Lot Details
- 97 Acre Lot
- Home fronts a stream
- South Facing Home
- Landscaped
- Sprinkler System
- Lawn
- Zoning described as RR - Rural Residential
HOA Fees
- $208 Monthly HOA Fees
Parking
- 3 Car Attached Garage
- Garage Door Opener
Property Views
- River
- Lake
- Pond
- Woods
- Farm
- Creek or Stream
- Mountain
- Meadow
- Rural
- Valley
Home Design
- Custom Home
- Shingle Roof
- Asphalt Roof
- Wood Siding
- Cedar
- Stone
Interior Spaces
- 5,386 Sq Ft Home
- 1-Story Property
- Vaulted Ceiling
- Ceiling Fan
- Wood Burning Fireplace
- Gas Fireplace
- Window Treatments
- Family Room
- Living Room
- Dining Room
- Home Office
- Recreation or Family Area in Basement
Kitchen
- Range
- Microwave
- Dishwasher
Flooring
- Wood
- Radiant Floor
- Tile
Bedrooms and Bathrooms
- 3 Bedrooms
- Walk-In Closet
- Steam Shower
Laundry
- Laundry Room
- Dryer
- Washer
Home Security
- Home Security System
- Fire and Smoke Detector
Outdoor Features
- Balcony
- Covered Patio or Porch
- Greenhouse
- Separate Outdoor Workshop
- Outdoor Storage
Additional Homes
- Guest House
Utilities
- Forced Air Heating and Cooling System
- Heating System Uses Natural Gas
- Well
- Water Softener
- Septic Tank
Community Details
- Association fees include road maintenance, snow removal
- Built by Morton
Listing and Financial Details
- Assessor Parcel Number RFI24354
Map
Home Values in the Area
Average Home Value in this Area
Tax History
| Year | Tax Paid | Tax Assessment Tax Assessment Total Assessment is a certain percentage of the fair market value that is determined by local assessors to be the total taxable value of land and additions on the property. | Land | Improvement |
|---|---|---|---|---|
| 2025 | $47,379 | $6,268,339 | $0 | $0 |
| 2024 | $24,524 | $4,150,276 | $0 | $0 |
| 2023 | $23,616 | $4,150,276 | $0 | $0 |
| 2022 | $20,167 | $2,943,891 | $0 | $0 |
| 2021 | $22,476 | $2,943,891 | $0 | $0 |
| 2020 | $17,315 | $2,323,394 | $0 | $0 |
| 2019 | $17,055 | $2,323,394 | $0 | $0 |
| 2018 | $16,895 | $2,089,977 | $0 | $0 |
| 2017 | $15,481 | $2,087,837 | $0 | $0 |
| 2016 | $14,800 | $1,865,747 | $0 | $0 |
| 2015 | $14,845 | $1,865,747 | $0 | $0 |
| 2014 | $13,479 | $998,789 | $0 | $0 |
Property History
| Date | Event | Price | List to Sale | Price per Sq Ft | Prior Sale |
|---|---|---|---|---|---|
| 03/20/2025 03/20/25 | For Sale | $11,000,000 | +100.0% | $2,042 / Sq Ft | |
| 12/04/2013 12/04/13 | Sold | -- | -- | -- | View Prior Sale |
| 11/04/2013 11/04/13 | Pending | -- | -- | -- | |
| 04/29/2013 04/29/13 | For Sale | $5,500,000 | -- | $993 / Sq Ft |
Purchase History
| Date | Type | Sale Price | Title Company |
|---|---|---|---|
| Warranty Deed | -- | Security Title Company | |
| Interfamily Deed Transfer | -- | None Available | |
| Warranty Deed | -- | Stewart Title Of Bozeman | |
| Warranty Deed | -- | Security Title Company |
Source: Big Sky Country MLS
MLS Number: 400162
APN: 06-0906-17-4-01-05-0000
- 10423 Bridger Canyon Rd
- 225 Alpen Strasse St
- TBD Jackson Creek Rd Unit Parcel B
- 44 Midway Bridger Rd
- 111 Bridger Spring Trail
- 4774 Aspen Ln
- Ranch 11 N Pass Ranch
- TBD Kelly Canyon Rd NE
- 1221 Green Valley Way
- 14200 Flaming Arrow Rd
- Tract 1A Jackson Creek Rd
- Ranch 6 N Pass Ranch
- 11310 Taiga Trail
- Ranch 5 N Pass Ranch
- TBD Stublar
- NHN Stublar Rd
- Ranch 3 N Pass Ranch
- Ranch 4 N Pass Ranch
- Ranch 2 N Pass Ranch
- 730 Solitude Ln Unit ID1309471P
- 605 E Bryant St Unit ID1292392P
- 605 E Bryant St Unit ID1292391P
- 700 Haggerty Ln
- 130 Village Crossing Way
- 221 E Oak St
- 549 E Mendenhall St Unit Downstairs
- 611 Nikles Dr Unit 103203
- 602 N Willson Ave Unit ID1292378P
- 803 N Grand Ave
- 825 N 3rd Ave
- 311 N Willson Ave
- 17 W Lamme St
- 110 W Beall St Unit FL1-ID1339963P
- 110 W Beall St Unit FL1-ID1339964P
- 110 W Beall St Unit FL1-ID1339968P
- 111 W Lamme St
- 110 E Olive St
- 1223 N 8th Ave
- 309 N 3rd Ave Unit C







