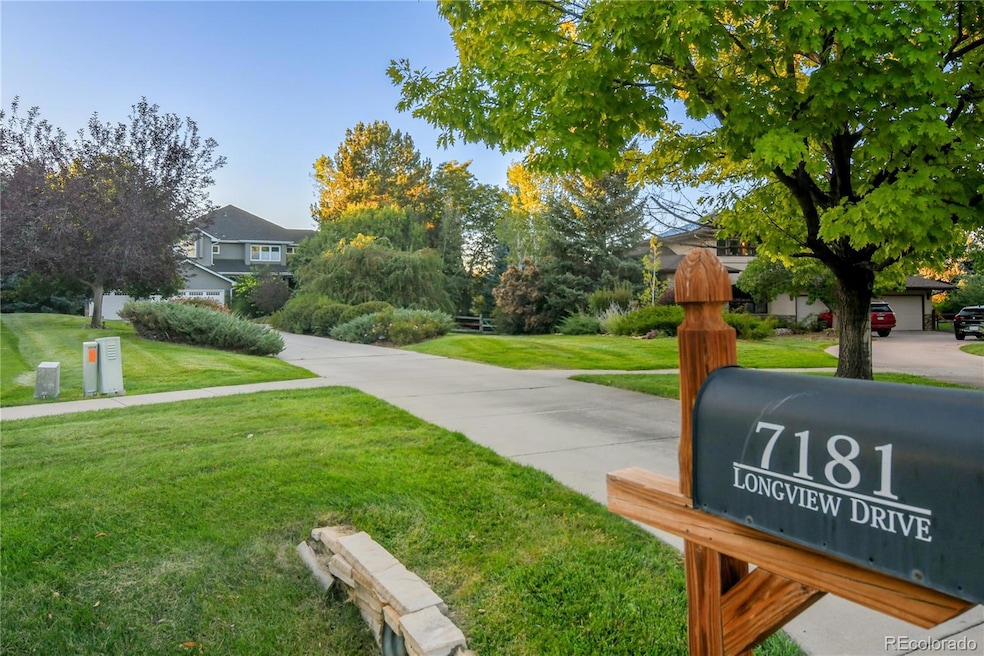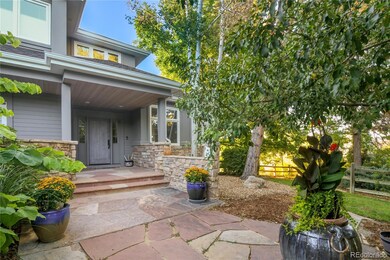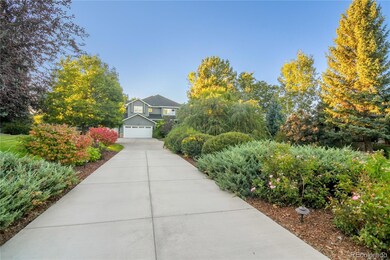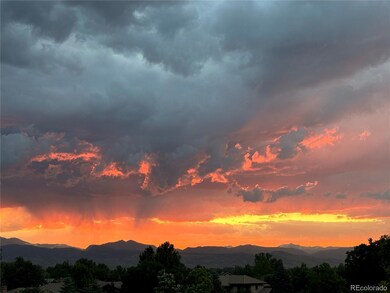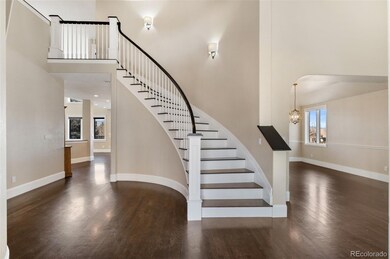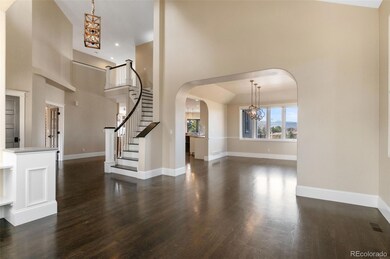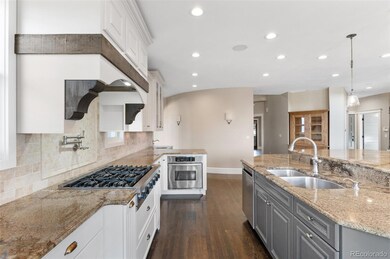
7181 Longview Dr Niwot, CO 80503
Niwot NeighborhoodHighlights
- Outdoor Pool
- Sauna
- Open Floorplan
- Niwot Elementary School Rated A
- Primary Bedroom Suite
- Mountain View
About This Home
As of February 2025Experience Unparalleled Luxury at 7181 Longview Drive. This home presents an extraordinary opportunity to own a refined sanctuary with breathtaking, unobstructed mountain views from every level. This exquisite residence is designed for those who seek sophistication, comfort, and the ultimate in luxury living. Step into a beautifully upgraded home where spacious living areas seamlessly blend elegance with functionality. The chef’s kitchen—an entertainer’s dream—is equipped with top-tier appliances, custom cabinetry, and an expansive island, making it the perfect space for intimate gatherings & grand celebrations alike. Indulge in your private outdoor oasis, where a saltwater pool, spa, & built-in kitchen area set the stage for unparalleled relaxation & entertaining, all while enjoying the awe-inspiring backdrop of CO’s majestic peaks.The walk-out basement expands the home’s livability, offering a versatile space for a media room, game room, or private guest retreat, infra-red sauna, complete with a wet bar for effortless hosting.Located in the heart of Niwot, a town renowned for its small-town charm, upscale dining, and boutique shopping, this property offers a rare blend of tranquility & convenience. Just moments from Boulder, you’ll enjoy the best of both worlds—seclusion and accessibility in one of CO’s most sought-after locations.This is more than a home; it’s a lifestyle. Don’t miss this rare opportunity to own a true masterpiece in luxury living.
Last Agent to Sell the Property
Slifer Smith and Frampton Real Estate Brokerage Email: lbasford@sliferfrontrange.com,303-817-3968 License #100005956 Listed on: 02/04/2025
Home Details
Home Type
- Single Family
Est. Annual Taxes
- $13,499
Year Built
- Built in 1994
Lot Details
- 0.68 Acre Lot
- Cul-De-Sac
- Property is Fully Fenced
- Landscaped
- Corner Lot
- Front and Back Yard Sprinklers
- Irrigation
- Many Trees
- Private Yard
- Property is zoned RR
HOA Fees
- $125 Monthly HOA Fees
Parking
- 3 Car Attached Garage
Home Design
- Contemporary Architecture
- Frame Construction
- Composition Roof
- Stone Siding
- Stucco
Interior Spaces
- 2-Story Property
- Open Floorplan
- Wet Bar
- Bar Fridge
- Vaulted Ceiling
- Gas Fireplace
- Double Pane Windows
- Window Treatments
- Entrance Foyer
- Smart Doorbell
- Family Room with Fireplace
- 3 Fireplaces
- Great Room
- Living Room with Fireplace
- Dining Room
- Home Office
- Bonus Room
- Sauna
- Mountain Views
Kitchen
- Eat-In Kitchen
- Double Oven
- Range with Range Hood
- Microwave
- Dishwasher
- Wine Cooler
- Kitchen Island
- Granite Countertops
- Utility Sink
- Disposal
Flooring
- Wood
- Carpet
- Tile
Bedrooms and Bathrooms
- 5 Bedrooms
- Fireplace in Primary Bedroom
- Primary Bedroom Suite
- Walk-In Closet
- Jack-and-Jill Bathroom
- In-Law or Guest Suite
Laundry
- Laundry Room
- Dryer
- Washer
Finished Basement
- Walk-Out Basement
- Basement Fills Entire Space Under The House
- Bedroom in Basement
- 1 Bedroom in Basement
- Natural lighting in basement
Home Security
- Outdoor Smart Camera
- Carbon Monoxide Detectors
- Fire and Smoke Detector
Eco-Friendly Details
- Smoke Free Home
Pool
- Outdoor Pool
- Spa
Outdoor Features
- Balcony
- Deck
- Patio
- Outdoor Gas Grill
- Rain Gutters
- Front Porch
Schools
- Niwot Elementary School
- Sunset Middle School
- Niwot High School
Utilities
- Forced Air Heating and Cooling System
- Humidifier
- Gas Water Heater
- High Speed Internet
- Phone Available
- Cable TV Available
Community Details
- Association fees include road maintenance
- Waterford HOA, Phone Number (720) 891-8357
- Waterford Subdivision, Custom Floorplan
- Property is near a preserve or public land
Listing and Financial Details
- Exclusions: Seller's personal property
- Assessor Parcel Number R0117221
Ownership History
Purchase Details
Home Financials for this Owner
Home Financials are based on the most recent Mortgage that was taken out on this home.Purchase Details
Purchase Details
Home Financials for this Owner
Home Financials are based on the most recent Mortgage that was taken out on this home.Purchase Details
Home Financials for this Owner
Home Financials are based on the most recent Mortgage that was taken out on this home.Purchase Details
Home Financials for this Owner
Home Financials are based on the most recent Mortgage that was taken out on this home.Purchase Details
Home Financials for this Owner
Home Financials are based on the most recent Mortgage that was taken out on this home.Purchase Details
Home Financials for this Owner
Home Financials are based on the most recent Mortgage that was taken out on this home.Purchase Details
Similar Homes in the area
Home Values in the Area
Average Home Value in this Area
Purchase History
| Date | Type | Sale Price | Title Company |
|---|---|---|---|
| Special Warranty Deed | $2,300,000 | First American Title | |
| Bargain Sale Deed | -- | None Listed On Document | |
| Warranty Deed | $1,400,000 | Heritage Title | |
| Warranty Deed | $1,091,500 | Guardian Title | |
| Warranty Deed | $510,585 | Land Title | |
| Quit Claim Deed | -- | -- | |
| Warranty Deed | $109,900 | -- | |
| Deed | -- | -- |
Mortgage History
| Date | Status | Loan Amount | Loan Type |
|---|---|---|---|
| Open | $1,955,000 | New Conventional | |
| Previous Owner | $1,120,000 | New Conventional | |
| Previous Owner | $66,000 | Credit Line Revolving | |
| Previous Owner | $98,000 | Credit Line Revolving | |
| Previous Owner | $649,999 | Fannie Mae Freddie Mac | |
| Previous Owner | $70,000 | Credit Line Revolving | |
| Previous Owner | $558,000 | Unknown | |
| Previous Owner | $407,500 | Unknown | |
| Previous Owner | $400,000 | Unknown | |
| Previous Owner | $402,000 | Unknown | |
| Previous Owner | $408,000 | No Value Available | |
| Previous Owner | $350,000 | No Value Available |
Property History
| Date | Event | Price | Change | Sq Ft Price |
|---|---|---|---|---|
| 02/26/2025 02/26/25 | Sold | $2,300,000 | 0.0% | $443 / Sq Ft |
| 02/04/2025 02/04/25 | For Sale | $2,300,000 | +64.3% | $443 / Sq Ft |
| 08/04/2019 08/04/19 | Off Market | $1,400,000 | -- | -- |
| 02/14/2019 02/14/19 | Sold | $1,400,000 | +28.3% | $270 / Sq Ft |
| 01/28/2019 01/28/19 | Off Market | $1,091,500 | -- | -- |
| 01/06/2019 01/06/19 | Price Changed | $1,390,000 | +1.1% | $268 / Sq Ft |
| 12/04/2018 12/04/18 | For Sale | $1,375,000 | +26.0% | $265 / Sq Ft |
| 12/31/2015 12/31/15 | Sold | $1,091,500 | +0.2% | $197 / Sq Ft |
| 12/01/2015 12/01/15 | Pending | -- | -- | -- |
| 09/22/2015 09/22/15 | For Sale | $1,089,500 | -- | $197 / Sq Ft |
Tax History Compared to Growth
Tax History
| Year | Tax Paid | Tax Assessment Tax Assessment Total Assessment is a certain percentage of the fair market value that is determined by local assessors to be the total taxable value of land and additions on the property. | Land | Improvement |
|---|---|---|---|---|
| 2024 | $13,680 | $130,981 | $34,706 | $96,275 |
| 2023 | $13,499 | $138,569 | $32,120 | $110,135 |
| 2022 | $10,650 | $104,306 | $28,912 | $75,394 |
| 2021 | $10,792 | $107,307 | $29,744 | $77,563 |
| 2020 | $8,625 | $85,951 | $24,954 | $60,997 |
| 2019 | $8,491 | $85,951 | $24,954 | $60,997 |
| 2018 | $8,045 | $81,943 | $25,128 | $56,815 |
| 2017 | $7,571 | $90,592 | $27,780 | $62,812 |
| 2016 | $8,368 | $88,778 | $21,890 | $66,888 |
| 2015 | $7,969 | $79,488 | $15,840 | $63,648 |
| 2014 | $7,296 | $79,488 | $15,840 | $63,648 |
Agents Affiliated with this Home
-
Lauren Basford
L
Seller's Agent in 2025
Lauren Basford
Slifer Smith and Frampton Real Estate
(303) 443-3377
1 in this area
32 Total Sales
-
Janet Leap

Buyer's Agent in 2025
Janet Leap
RE/MAX
(720) 938-4197
4 in this area
187 Total Sales
-
Deborah Fowler

Seller's Agent in 2019
Deborah Fowler
Slifer Smith & Frampton-Niwot
(720) 378-1217
69 in this area
150 Total Sales
-
Glenn Vigil
G
Buyer's Agent in 2019
Glenn Vigil
Resident Realty North Metro
1 in this area
23 Total Sales
-
Karen Bernardi

Seller's Agent in 2015
Karen Bernardi
Coldwell Banker Realty-Boulder
(303) 402-6000
6 in this area
417 Total Sales
Map
Source: REcolorado®
MLS Number: 8948238
APN: 1315300-11-002
- 8542 Waterford Way
- 8392 Niwot Meadow Farm Rd
- 7220 Spring Creek Cir
- 8568 Foxhaven Dr
- 8461 Pawnee Ln
- 6851 Goldbranch Dr
- 8840 Niwot Rd
- 7196 Christopher Ct
- 6816 Goldbranch Dr
- 8895 Morton Rd
- 8056 Meadowdale Square
- 6668 Walker Ct
- 8050 Niwot Rd Unit 37
- 8050 Niwot Rd Unit 31
- 8050 Niwot Rd Unit 40
- 7905 Wellshire Ct
- 9258 Niwot Hills Dr
- 6899 Countryside Ln Unit 269
- 6844 Countryside Ln Unit 284
- 6541 Legend Ridge Trail
