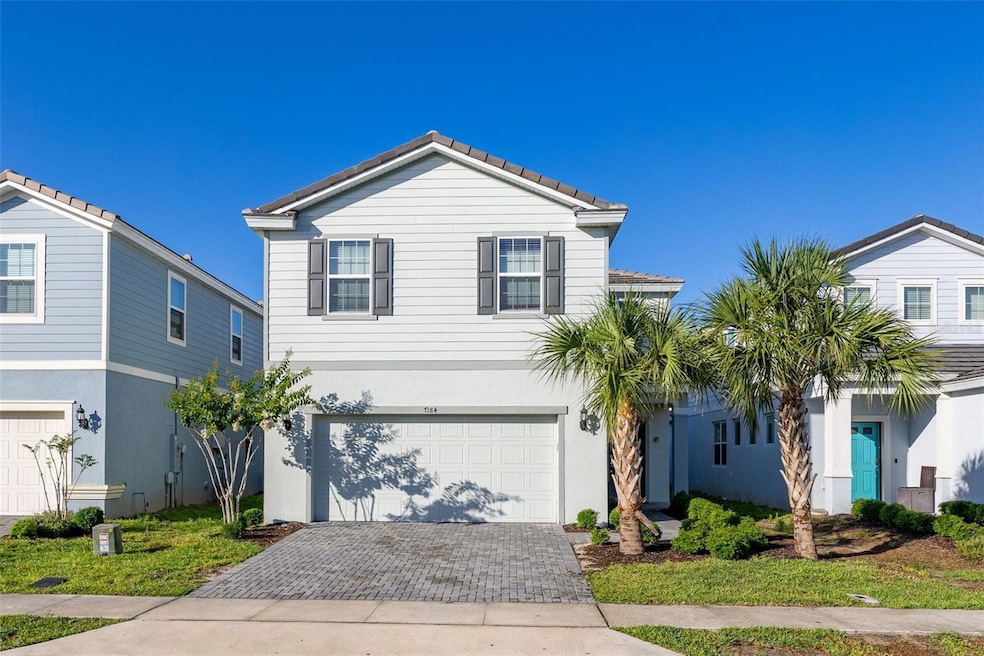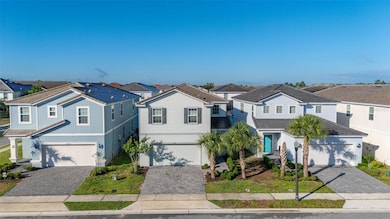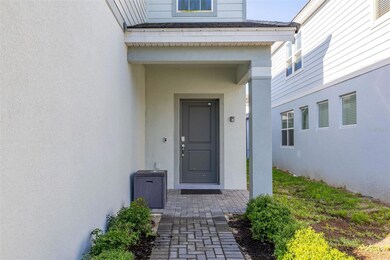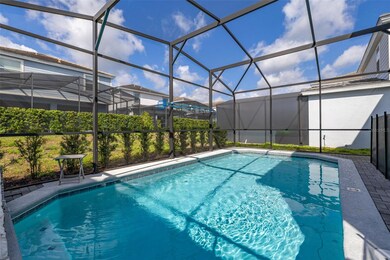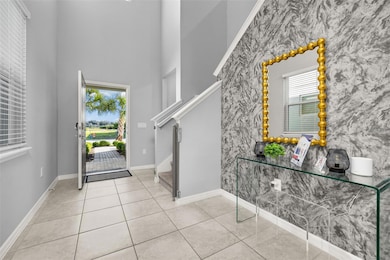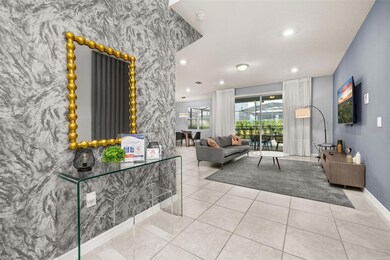7184 Oakmoss Loop Davenport, FL 33837
Estimated payment $3,863/month
Highlights
- Fitness Center
- Open Floorplan
- Solid Surface Countertops
- In Ground Pool
- Clubhouse
- Tennis Courts
About This Home
Discover incredible value in this stunning 5-bedroom, 4-bath pool home located in the desirable Solterra Resort, one of Central Florida’s top vacation communities near Orlando’s world-famous theme parks. Built in 2022, this like-new property is offered fully furnished and tastefully decorated, making it rental ready. The home features a thoughtful layout with three ensuite bedrooms — one on the main floor and two upstairs — providing comfort and privacy for guests. Upstairs, you’ll also find two themed kids’ bedrooms, including a Harry Potter-inspired twin room and an Avengers-themed bunk room, both fun and creatively decorated. All bedrooms are carpeted, adding extra comfort. The open-concept main living area boasts a stylish kitchen with granite countertops, stainless steel appliances, 42" white cabinetry with plenty of storage space, and a large island with additional seating. The kitchen flows into a spacious dining area and a vibrant leisure room that opens to a screened-in private pool — perfect for enjoying Florida’s sunshine. Beyond the home itself, Solterra Resort offers top-tier amenities including a resort-style pool, lazy river, water slide, fitness center, tennis and volleyball courts, walking trails, clubhouse, and the Café Sol Bar & Grill. Located just minutes from Disney, Universal, and other major attractions, this home is ideal as a primary residence, vacation getaway, or short-term rental investment. Don’t miss the chance to own in one of the most popular resort communities in the area!
Listing Agent
LPT REALTY, LLC Brokerage Phone: 877-366-2213 License #3465113 Listed on: 05/14/2025

Home Details
Home Type
- Single Family
Est. Annual Taxes
- $10,494
Year Built
- Built in 2022
Lot Details
- 4,800 Sq Ft Lot
- North Facing Home
- Irrigation Equipment
HOA Fees
- $257 Monthly HOA Fees
Parking
- 2 Car Garage
Home Design
- Slab Foundation
- Frame Construction
- Shingle Roof
- Stucco
Interior Spaces
- 2,700 Sq Ft Home
- 2-Story Property
- Open Floorplan
- Sliding Doors
- Family Room Off Kitchen
- Combination Dining and Living Room
Kitchen
- Eat-In Kitchen
- Range
- Microwave
- Dishwasher
- Solid Surface Countertops
- Solid Wood Cabinet
Flooring
- Carpet
- Ceramic Tile
Bedrooms and Bathrooms
- 5 Bedrooms
- Walk-In Closet
- 4 Full Bathrooms
Laundry
- Laundry closet
- Dryer
- Washer
Pool
- In Ground Pool
- Pool has a Solar Cover
- Child Gate Fence
Schools
- Loughman Oaks Elementary School
- Davenport School Of The Arts Middle School
- Davenport High School
Utilities
- Central Heating and Cooling System
- Cable TV Available
Listing and Financial Details
- Visit Down Payment Resource Website
- Tax Lot 99
- Assessor Parcel Number 27-26-10-701309-000990
- $3,973 per year additional tax assessments
Community Details
Overview
- Association fees include cable TV, internet, maintenance structure, pool
- Artemis Lifestyles | Joe Bullins Association, Phone Number (407) 705-2190
- Visit Association Website
- Solterra Ph 2B Subdivision
Amenities
- Restaurant
- Clubhouse
Recreation
- Tennis Courts
- Community Playground
- Fitness Center
- Community Pool
Security
- Security Guard
Map
Home Values in the Area
Average Home Value in this Area
Tax History
| Year | Tax Paid | Tax Assessment Tax Assessment Total Assessment is a certain percentage of the fair market value that is determined by local assessors to be the total taxable value of land and additions on the property. | Land | Improvement |
|---|---|---|---|---|
| 2025 | $10,494 | $478,461 | $75,000 | $403,461 |
| 2024 | $11,056 | $481,868 | $70,000 | $411,868 |
| 2023 | $11,056 | $519,290 | $70,000 | $449,290 |
| 2022 | $4,832 | $70,000 | $70,000 | $0 |
| 2021 | $4,066 | $65,000 | $65,000 | $0 |
| 2020 | $3,978 | $65,000 | $65,000 | $0 |
Property History
| Date | Event | Price | List to Sale | Price per Sq Ft |
|---|---|---|---|---|
| 11/19/2025 11/19/25 | Price Changed | $514,900 | -3.8% | $191 / Sq Ft |
| 07/22/2025 07/22/25 | Price Changed | $534,990 | -0.9% | $198 / Sq Ft |
| 05/14/2025 05/14/25 | For Sale | $539,900 | -- | $200 / Sq Ft |
Purchase History
| Date | Type | Sale Price | Title Company |
|---|---|---|---|
| Special Warranty Deed | $509,500 | New Title Company Name |
Mortgage History
| Date | Status | Loan Amount | Loan Type |
|---|---|---|---|
| Open | $382,117 | New Conventional |
Source: Stellar MLS
MLS Number: S5126356
APN: 27-26-10-701309-000990
- 7163 Oakmoss Loop
- 7160 Oakmoss Loop
- 7180 Oakmoss Loop
- 7424 Oakmoss Loop
- 7384 Oakmoss Loop
- 7380 Oakmoss Loop
- 7511 Oakmoss Loop
- 7211 Oakmoss Loop
- 7472 Oakmoss Loop
- 7376 Oakmoss Loop
- 5423 Oakgrain Ct
- 7561 Oak Spring Ln
- 7554 Oak Spring Ln
- 6004 Oak Green Loop
- 5537 Misty Oak Cir
- 6000 Oak Green Loop
- 6020 Oak Green Loop
- 5565 Misty Oak Cir
- 7252 Oakmoss Loop
- 7260 Oakmoss Loop
- 7180 Oakmoss Loop
- 7163 Oakmoss Loop Unit ID1020066P
- 7208 Oakmoss Loop
- 7219 Oakmoss Loop
- 7467 Oakmoss Loop
- 7551 Oakmoss Loop
- 7577 Oak Spg Ln Unit ID1035715P
- 7336 Oakmoss Loop
- 5405 Misty Oak Cir
- 7320 Oakmoss Loop Unit ID1039219P
- 4799 Terrasonesta Dr SE Unit ID1280881P
- 7511 Oakmoss Loop Unit ID1044691P
- 5360 Oakbourne Ave
- 7552 Oakmoss Loop Unit ID1336807P
- 4775 Terrasonesta Dr
- 5465 Misty Oak Cir
- 5376 Oakbourne Ave
- 5277 Oakbourne Ave Unit ID1263237P
- 5276 Oakbourne Ave
- 4678 Terrasonesta Dr Unit ID1280987P
