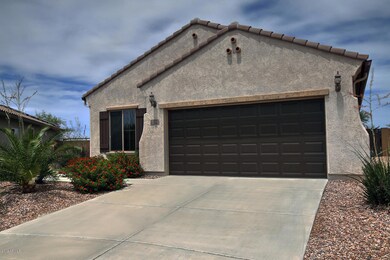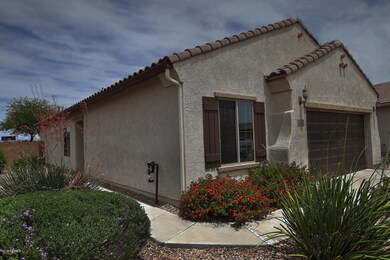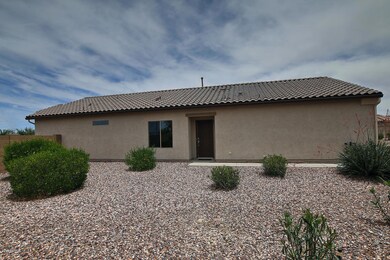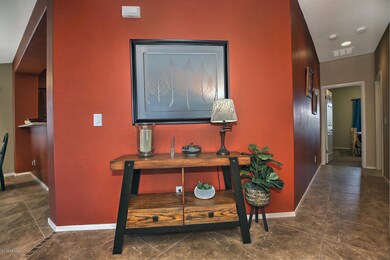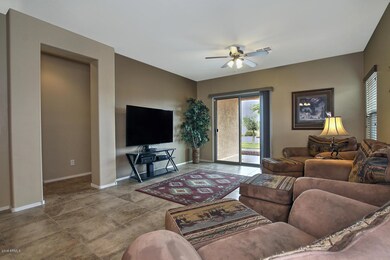
7184 W Sonoma Way Florence, AZ 85132
Anthem at Merrill Ranch NeighborhoodHighlights
- Golf Course Community
- Play Pool
- Tennis Courts
- Fitness Center
- Clubhouse
- Covered patio or porch
About This Home
As of August 2022MAKE A SPLASH!! This Anthem at Merrill Ranch ''Victory'' model has all the upgrades, options and details you are looking for and more! Your stunning new home is an entertainers dream located in a very large, almost 1/4 acre lot without neighbors behind you for a private dip in your sparkling pool, featuring new pebble tech, new salt chlorinator, new pool heater and highlighted by Kool deck paths and coping, water feature, pre-wire for spa, extended paver patio, beautiful landscape and natural grass. This beautiful and popular open floorplan home includes upgraded tile w/accent tile, new appliances, new hot water heater, water softener, fresh interior paint, ceiling fans, R/O system and laundry cabinets. BONUS...The Town of Florence Assessment Bond is PAID IN FULL! Remember you are buying a lifestyle that goes beyond the homes property lines. Anthem at Merrill Ranch also offers a community pool, tennis, work out facility, The Anthem Grille and golf.
Last Agent to Sell the Property
Merrill Ranch Realty, LLC License #BR656225000 Listed on: 05/31/2019
Home Details
Home Type
- Single Family
Est. Annual Taxes
- $1,968
Year Built
- Built in 2008
Lot Details
- 10,534 Sq Ft Lot
- Desert faces the front and back of the property
- Block Wall Fence
- Front and Back Yard Sprinklers
- Sprinklers on Timer
- Grass Covered Lot
HOA Fees
- $129 Monthly HOA Fees
Parking
- 2 Car Direct Access Garage
- Garage Door Opener
Home Design
- Wood Frame Construction
- Cellulose Insulation
- Tile Roof
- Stucco
Interior Spaces
- 1,450 Sq Ft Home
- 1-Story Property
- Ceiling height of 9 feet or more
- Ceiling Fan
- Double Pane Windows
- Low Emissivity Windows
Kitchen
- Breakfast Bar
- Built-In Microwave
Flooring
- Carpet
- Tile
Bedrooms and Bathrooms
- 2 Bedrooms
- 2 Bathrooms
Accessible Home Design
- No Interior Steps
Outdoor Features
- Play Pool
- Covered patio or porch
Schools
- Anthem Elementary School - Florence
- Florence K-8 Middle School
- Florence High School
Utilities
- Refrigerated Cooling System
- Heating System Uses Natural Gas
- Water Filtration System
- Water Softener
- High Speed Internet
- Cable TV Available
Listing and Financial Details
- Tax Lot 16
- Assessor Parcel Number 211-10-562
Community Details
Overview
- Association fees include (see remarks)
- Aam, Llc Association, Phone Number (602) 674-4355
- Built by Del Webb
- Anthem At Merrill Ranch Subdivision, Victory Floorplan
Amenities
- Clubhouse
- Theater or Screening Room
- Recreation Room
Recreation
- Golf Course Community
- Tennis Courts
- Community Playground
- Fitness Center
- Heated Community Pool
- Bike Trail
Ownership History
Purchase Details
Home Financials for this Owner
Home Financials are based on the most recent Mortgage that was taken out on this home.Purchase Details
Home Financials for this Owner
Home Financials are based on the most recent Mortgage that was taken out on this home.Purchase Details
Home Financials for this Owner
Home Financials are based on the most recent Mortgage that was taken out on this home.Purchase Details
Similar Homes in Florence, AZ
Home Values in the Area
Average Home Value in this Area
Purchase History
| Date | Type | Sale Price | Title Company |
|---|---|---|---|
| Warranty Deed | $399,000 | Roc Title | |
| Warranty Deed | $230,000 | Security Title Agency Inc | |
| Warranty Deed | $212,000 | Security Title Agency Inc | |
| Cash Sale Deed | $120,000 | Sun Title Agency Co |
Mortgage History
| Date | Status | Loan Amount | Loan Type |
|---|---|---|---|
| Open | $189,000 | New Conventional | |
| Previous Owner | $243,076 | VA | |
| Previous Owner | $243,076 | New Conventional | |
| Previous Owner | $237,590 | VA | |
| Previous Owner | $190,800 | New Conventional | |
| Previous Owner | $35,000 | Credit Line Revolving |
Property History
| Date | Event | Price | Change | Sq Ft Price |
|---|---|---|---|---|
| 08/31/2022 08/31/22 | Sold | $399,000 | 0.0% | $275 / Sq Ft |
| 06/30/2022 06/30/22 | Price Changed | $399,000 | -2.7% | $275 / Sq Ft |
| 06/23/2022 06/23/22 | Price Changed | $410,000 | -1.2% | $283 / Sq Ft |
| 06/20/2022 06/20/22 | Price Changed | $415,000 | -2.4% | $286 / Sq Ft |
| 06/11/2022 06/11/22 | For Sale | $425,000 | +84.8% | $293 / Sq Ft |
| 08/23/2019 08/23/19 | Sold | $230,000 | -2.1% | $159 / Sq Ft |
| 06/25/2019 06/25/19 | Price Changed | $235,000 | -2.0% | $162 / Sq Ft |
| 05/30/2019 05/30/19 | For Sale | $239,900 | +13.2% | $165 / Sq Ft |
| 10/09/2018 10/09/18 | Sold | $212,000 | 0.0% | $146 / Sq Ft |
| 10/05/2018 10/05/18 | For Sale | $212,000 | 0.0% | $146 / Sq Ft |
| 09/16/2018 09/16/18 | For Sale | $212,000 | 0.0% | $146 / Sq Ft |
| 09/03/2018 09/03/18 | Pending | -- | -- | -- |
| 08/08/2018 08/08/18 | Price Changed | $212,000 | -5.8% | $146 / Sq Ft |
| 07/23/2018 07/23/18 | For Sale | $225,000 | -- | $155 / Sq Ft |
Tax History Compared to Growth
Tax History
| Year | Tax Paid | Tax Assessment Tax Assessment Total Assessment is a certain percentage of the fair market value that is determined by local assessors to be the total taxable value of land and additions on the property. | Land | Improvement |
|---|---|---|---|---|
| 2025 | $2,178 | $32,400 | -- | -- |
| 2024 | $2,203 | $40,130 | -- | -- |
| 2023 | $2,257 | $24,232 | $2,091 | $22,141 |
| 2022 | $2,203 | $18,948 | $2,091 | $16,857 |
| 2021 | $2,314 | $16,601 | $0 | $0 |
| 2020 | $2,125 | $15,974 | $0 | $0 |
| 2019 | $2,317 | $15,231 | $0 | $0 |
| 2018 | $1,968 | $13,394 | $0 | $0 |
| 2017 | $1,828 | $13,324 | $0 | $0 |
| 2016 | $1,754 | $13,315 | $1,400 | $11,915 |
| 2014 | $1,858 | $9,980 | $1,200 | $8,780 |
Agents Affiliated with this Home
-
Geoffrey Adams

Seller's Agent in 2022
Geoffrey Adams
Realty One Group
(480) 405-1705
3 in this area
458 Total Sales
-
D
Seller Co-Listing Agent in 2022
Daniel Barash
Realty One Group
-
Crystal Hight

Buyer's Agent in 2022
Crystal Hight
Real Broker
(480) 207-8872
3 in this area
61 Total Sales
-
Mark Sloat CFP®

Buyer Co-Listing Agent in 2022
Mark Sloat CFP®
The Agency
(480) 628-8691
1 in this area
151 Total Sales
-
M
Buyer Co-Listing Agent in 2022
Mark Sloat
My Home Group Real Estate
-
Todd King

Seller's Agent in 2019
Todd King
Merrill Ranch Realty, LLC
(602) 361-7888
206 in this area
209 Total Sales
Map
Source: Arizona Regional Multiple Listing Service (ARMLS)
MLS Number: 5932966
APN: 211-10-562
- 7291 W Sonoma Way
- 2389 N Pecos Dr
- 7089 W Pleasant Oak Ct
- 6962 W Sonoma Way
- 7490 W Sonoma Way
- 2222 N Pecos Ct
- 2223 N Potomac Ct
- 2276 N Hudson Dr
- 2303 N General Dr
- 6865 W Sonoma Way
- 7026 W Springfield Way
- 2664 N Smithsonian Ct Unit 21
- 7616 W Georgetown Way
- 2444 N Crestwood Dr
- 7654 W Congressional Way Unit 21
- 6706 W Sonoma Way
- 2316 N Crestwood Dr
- 6709 W Pleasant Oak Ct
- 2658 N Coronado Dr
- 6383 W Georgetown Way

