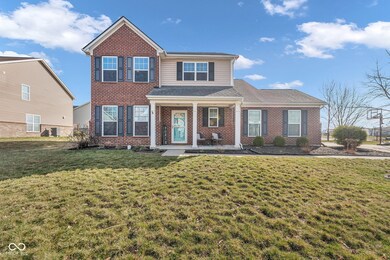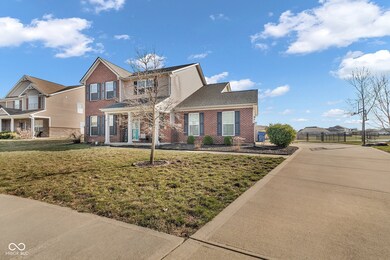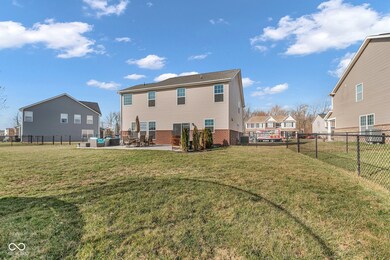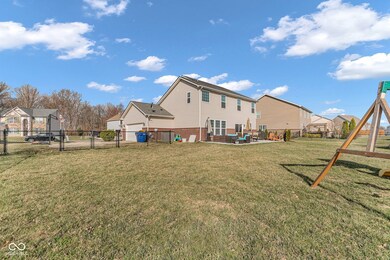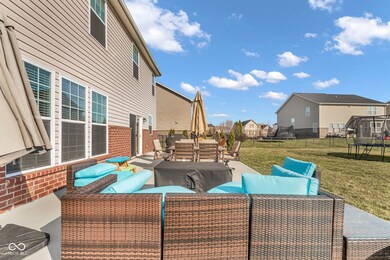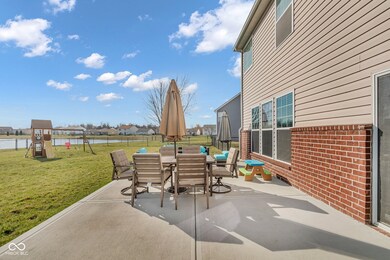
7185 N Laredo Dr Mc Cordsville, IN 46055
Pleasant Acres NeighborhoodHighlights
- Home fronts a pond
- Pond View
- 2 Car Attached Garage
- Mccordsville Elementary School Rated A-
- Traditional Architecture
- Eat-In Kitchen
About This Home
As of April 2025A truly exceptional property located in the Gateway Crossing community, where you'll find one of the largest yards in the neighborhood and a beautiful pond view. Inside, you're greeted by a roomy foyer that leads to a private office. The sellers have updated every light fixture, adding a fresh touch throughout the home. The kitchen includes a large walk-in pantry, perfect for keeping things organized. This home has seen several thoughtful updates, including a new roof in 2019, a water heater in 2021, and fresh paint upstairs in 2022. The garage motor, dishwasher, and carpet/LVP were also updated in 2022. In 2023, a new concrete patio was added to the backyard, and the washer and dryer were replaced the same year. The family room is a great spot to unwind or host gatherings, all while enjoying the calming view of the pond. The primary suite offers its own bathroom and a spacious walk-in closet. Additional bedrooms provide plenty of room for family, guests, or whatever suits your needs. Outside, the large yard offers endless possibilities - whether you love to garden, play, or just relax and enjoy the peaceful setting by the water. This home is just 11 minutes from Geist Waterfront Park and a short 5-minute walk to a restaurant, dentist, playground, and the community pool. With thoughtful updates, a spacious layout, and a fantastic location, this home is move-in ready - come see it for yourself!
Last Agent to Sell the Property
Epique Inc Brokerage Email: homewithhunley@gmail.com License #RB20000904 Listed on: 03/22/2025
Home Details
Home Type
- Single Family
Est. Annual Taxes
- $3,004
Year Built
- Built in 2011
Lot Details
- 0.3 Acre Lot
- Home fronts a pond
HOA Fees
- $56 Monthly HOA Fees
Parking
- 2 Car Attached Garage
Home Design
- Traditional Architecture
- Slab Foundation
- Vinyl Construction Material
Interior Spaces
- 2-Story Property
- Wired For Sound
- Window Screens
- Entrance Foyer
- Pond Views
- Attic Access Panel
Kitchen
- Eat-In Kitchen
- Electric Oven
- Range Hood
- Microwave
- Dishwasher
- Wine Cooler
- Kitchen Island
- Disposal
Flooring
- Carpet
- Ceramic Tile
- Luxury Vinyl Plank Tile
Bedrooms and Bathrooms
- 4 Bedrooms
- Walk-In Closet
Laundry
- Laundry on main level
- Dryer
- Washer
Utilities
- Heat Pump System
- Electric Water Heater
Community Details
- Association fees include insurance, maintenance, parkplayground, management
- Gateway Crossing Subdivision
- Property managed by Gateway Crossing Association
Listing and Financial Details
- Tax Lot 300126304032000018
- Assessor Parcel Number 300126304032000018
- Seller Concessions Not Offered
Ownership History
Purchase Details
Home Financials for this Owner
Home Financials are based on the most recent Mortgage that was taken out on this home.Purchase Details
Home Financials for this Owner
Home Financials are based on the most recent Mortgage that was taken out on this home.Similar Homes in the area
Home Values in the Area
Average Home Value in this Area
Purchase History
| Date | Type | Sale Price | Title Company |
|---|---|---|---|
| Deed | $185,000 | -- | |
| Limited Warranty Deed | -- | None Available |
Mortgage History
| Date | Status | Loan Amount | Loan Type |
|---|---|---|---|
| Open | $152,100 | New Conventional | |
| Previous Owner | $170,589 | FHA |
Property History
| Date | Event | Price | Change | Sq Ft Price |
|---|---|---|---|---|
| 04/25/2025 04/25/25 | Sold | $380,000 | -2.3% | $149 / Sq Ft |
| 03/27/2025 03/27/25 | Pending | -- | -- | -- |
| 03/22/2025 03/22/25 | For Sale | $389,000 | +110.3% | $153 / Sq Ft |
| 12/01/2016 12/01/16 | Sold | $185,000 | -2.6% | $73 / Sq Ft |
| 10/24/2016 10/24/16 | Pending | -- | -- | -- |
| 08/24/2016 08/24/16 | For Sale | $190,000 | -- | $75 / Sq Ft |
Tax History Compared to Growth
Tax History
| Year | Tax Paid | Tax Assessment Tax Assessment Total Assessment is a certain percentage of the fair market value that is determined by local assessors to be the total taxable value of land and additions on the property. | Land | Improvement |
|---|---|---|---|---|
| 2024 | $3,243 | $302,200 | $60,000 | $242,200 |
| 2023 | $3,243 | $279,800 | $60,000 | $219,800 |
| 2022 | $2,482 | $228,400 | $35,000 | $193,400 |
| 2021 | $1,951 | $195,100 | $35,000 | $160,100 |
| 2020 | $1,969 | $196,900 | $35,000 | $161,900 |
| 2019 | $1,869 | $186,900 | $35,000 | $151,900 |
| 2018 | $1,860 | $186,000 | $35,000 | $151,000 |
| 2017 | $1,806 | $180,600 | $35,000 | $145,600 |
| 2016 | $1,755 | $175,500 | $35,000 | $140,500 |
| 2014 | $1,850 | $177,100 | $35,000 | $142,100 |
| 2013 | $1,850 | $173,100 | $35,000 | $138,100 |
Agents Affiliated with this Home
-
Sara Hunley
S
Seller's Agent in 2025
Sara Hunley
Epique Inc
2 in this area
51 Total Sales
-
Jennifer Deakyne

Buyer's Agent in 2025
Jennifer Deakyne
F.C. Tucker Company
(317) 695-6032
3 in this area
127 Total Sales
-

Seller's Agent in 2016
Douglas Fuller
Dropped Members
-

Buyer's Agent in 2016
Derek Gutting
Keller Williams Indpls Metro N
(317) 679-6767
293 Total Sales
Map
Source: MIBOR Broker Listing Cooperative®
MLS Number: 22028496
APN: 30-01-26-304-032.000-018
- 6418 W Oxford Ln
- 6677 W Longview Dr
- 7424 Cindy Dr
- 7125 Maidstone Cove
- 6348 W 750 N
- 7294 Broadview Ln
- 6153 Wainscott Trace
- 7227 Bailow Ct
- 7536 Mccord St
- 7168 Bayview Run
- 7316 Broadview
- 6609 Dunkirk Dr
- 7284 County Road 600 W
- 7317 Bayview Run
- 7367 Broadview Ln
- 7353 Broadview Ln
- 6622 Cardiff Cir
- 7346 Broadview Ln
- 7306 W County Road 600 Rd Unit 14-602
- 7310 W County Road 600 Rd Unit 14-603

