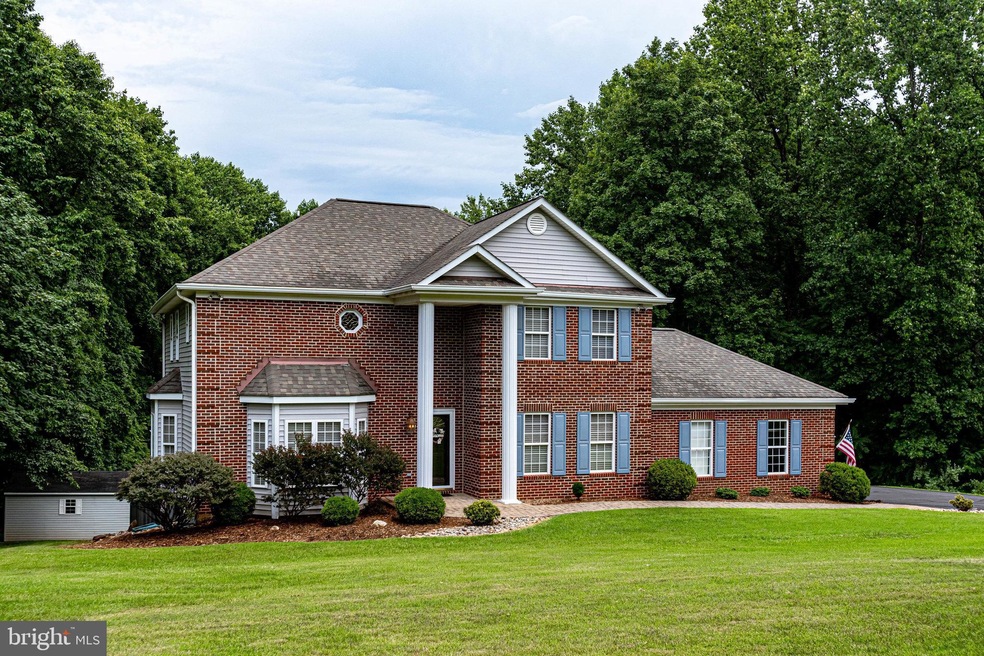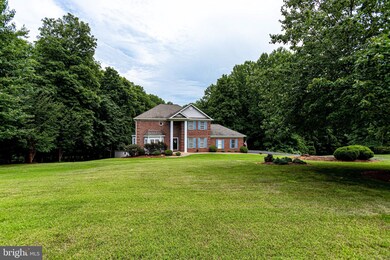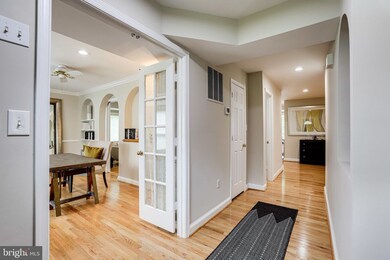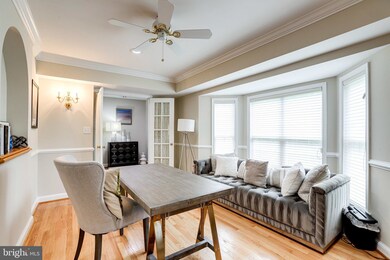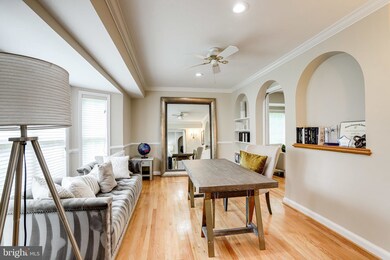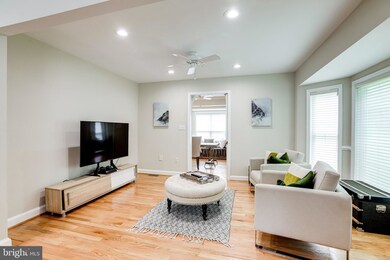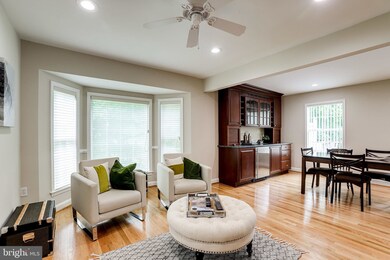
7187 Baldwin Ridge Rd Warrenton, VA 20187
Vint Hill NeighborhoodHighlights
- Gourmet Kitchen
- Backs to Trees or Woods
- Garden View
- Colonial Architecture
- Wood Flooring
- Attic
About This Home
As of August 2022Welcome to your new home! Enjoy privacy and the sense of seclusion while still being close to everything Northern Virginia has to offer with this stately colonial in the Baldwin Ridge Community of Warrenton. There is plenty of room to relax, play, and entertain on this 1.21-acre lot surrounded by trees. Commuting will be a breeze with easy access to Rt-15 and I-66 or take a short drive and explore nearby Shenandoah National Park. When you are not out enjoying the nearby activities this location offers, you can escape to your private oasis that boasts over3,800 sqft and includes 5 beds, 3.5 baths, and a 2-Car garage. Visitors are greeted upon entry by a welcoming foyer with gleaming hardwood floors that run throughout the majority of the main level. Double doors lead from the foyer to the formal living room with an oversized bay window and further to an area adjacent to the dining room, both spaces can be tailored to fit your individual needs whether it is an office, reading room, or sitting area. The dining room features a wet bar and built-in cabinets to store glassware. Everyone in the family will love the updated kitchen featuring hickory cabinets, Stainless-Steel appliances, Granite countertops, and a center island with room for countertop seating and pendant lighting. The adjacent family room has vaulted ceilings and numerous windows that amplify the space and offer a view to the peaceful backyard. Doors lead from the family room to the private 20x20 deck that is sure to be a favorite during the summer and fall months. The main level is completed by a powder room and a laundry room with tile flooring, sink, cabinets and a shower. Escape upstairs to find the spacious primary suite complete with an upscale spa-like bathroom with modern finishes, LVP flooring, and a walk-in shower with glass enclosure. The upper level is completed by 3 additional bedrooms, each with a large closet, and a full hall bathroom. The finished basement is highlighted by 2 flexible recreation rooms, one with double doors that walkout to the 20x20 patio in the rear. The lower level is completed by a bedroom with double windows, a full bathroom, and ample storage space. With fresh paint, recent updates, and a location that won’t disappoint, this home is ready for you to move right in and enjoy immediately so don’t delay in visiting the home you have been waiting for!
Last Agent to Sell the Property
Keller Williams Realty/Lee Beaver & Assoc. Listed on: 06/24/2022

Home Details
Home Type
- Single Family
Est. Annual Taxes
- $5,265
Year Built
- Built in 1993
Lot Details
- 1.21 Acre Lot
- Landscaped
- Cleared Lot
- Backs to Trees or Woods
- Back, Front, and Side Yard
- Property is zoned R1
Parking
- 2 Car Attached Garage
- Side Facing Garage
- Driveway
Home Design
- Colonial Architecture
- Architectural Shingle Roof
- Vinyl Siding
- Brick Front
- Concrete Perimeter Foundation
Interior Spaces
- Property has 2 Levels
- Wet Bar
- Central Vacuum
- Bar
- Ceiling Fan
- Recessed Lighting
- Window Treatments
- Entrance Foyer
- Family Room Off Kitchen
- Living Room
- Formal Dining Room
- Home Gym
- Garden Views
- Fire and Smoke Detector
- Laundry on main level
- Attic
Kitchen
- Gourmet Kitchen
- Kitchen Island
- Upgraded Countertops
Flooring
- Wood
- Carpet
Bedrooms and Bathrooms
- En-Suite Primary Bedroom
- En-Suite Bathroom
- Walk-In Closet
- Bathtub with Shower
- Walk-in Shower
Finished Basement
- Heated Basement
- Walk-Out Basement
- Connecting Stairway
- Interior and Exterior Basement Entry
- Shelving
- Basement Windows
Outdoor Features
- Shed
Schools
- C. Hunter Ritchie Elementary School
- Auburn Middle School
- Kettle Run High School
Utilities
- Central Air
- Back Up Gas Heat Pump System
- Underground Utilities
- 200+ Amp Service
- Electric Water Heater
- On Site Septic
Community Details
- No Home Owners Association
- Baldwin Ridge Subdivision
Listing and Financial Details
- Tax Lot 5
- Assessor Parcel Number 7905-34-2310
Ownership History
Purchase Details
Home Financials for this Owner
Home Financials are based on the most recent Mortgage that was taken out on this home.Purchase Details
Home Financials for this Owner
Home Financials are based on the most recent Mortgage that was taken out on this home.Purchase Details
Similar Homes in Warrenton, VA
Home Values in the Area
Average Home Value in this Area
Purchase History
| Date | Type | Sale Price | Title Company |
|---|---|---|---|
| Deed | $699,990 | Compton Claude T | |
| Warranty Deed | $579,000 | Ratified Title Group Inc | |
| Gift Deed | -- | -- |
Mortgage History
| Date | Status | Loan Amount | Loan Type |
|---|---|---|---|
| Previous Owner | $543,000 | New Conventional | |
| Previous Owner | $86,850 | Credit Line Revolving | |
| Previous Owner | $463,200 | New Conventional | |
| Previous Owner | $300,000 | Credit Line Revolving | |
| Previous Owner | $100,000 | Credit Line Revolving | |
| Previous Owner | $50,000 | Credit Line Revolving |
Property History
| Date | Event | Price | Change | Sq Ft Price |
|---|---|---|---|---|
| 08/30/2022 08/30/22 | Sold | $699,990 | 0.0% | $221 / Sq Ft |
| 07/01/2022 07/01/22 | Pending | -- | -- | -- |
| 06/24/2022 06/24/22 | For Sale | $699,990 | +20.9% | $221 / Sq Ft |
| 08/27/2020 08/27/20 | Sold | $579,000 | +1.8% | $183 / Sq Ft |
| 07/27/2020 07/27/20 | Pending | -- | -- | -- |
| 07/25/2020 07/25/20 | For Sale | $569,000 | -1.7% | $180 / Sq Ft |
| 07/25/2020 07/25/20 | Off Market | $579,000 | -- | -- |
| 07/24/2020 07/24/20 | For Sale | $569,000 | -- | $180 / Sq Ft |
Tax History Compared to Growth
Tax History
| Year | Tax Paid | Tax Assessment Tax Assessment Total Assessment is a certain percentage of the fair market value that is determined by local assessors to be the total taxable value of land and additions on the property. | Land | Improvement |
|---|---|---|---|---|
| 2025 | $5,639 | $583,100 | $145,300 | $437,800 |
| 2024 | $5,512 | $583,100 | $145,300 | $437,800 |
| 2023 | $5,279 | $583,100 | $145,300 | $437,800 |
| 2022 | $5,279 | $583,100 | $145,300 | $437,800 |
| 2021 | $4,803 | $481,800 | $135,300 | $346,500 |
| 2020 | $4,803 | $481,800 | $135,300 | $346,500 |
| 2019 | $4,803 | $481,800 | $135,300 | $346,500 |
| 2018 | $4,745 | $481,800 | $135,300 | $346,500 |
| 2016 | $4,155 | $398,600 | $120,300 | $278,300 |
| 2015 | -- | $398,600 | $120,300 | $278,300 |
| 2014 | -- | $398,600 | $120,300 | $278,300 |
Agents Affiliated with this Home
-
Steven Fant

Seller's Agent in 2022
Steven Fant
Keller Williams Realty/Lee Beaver & Assoc.
(703) 965-5025
1 in this area
82 Total Sales
-
kim house

Buyer's Agent in 2022
kim house
Long & Foster
(703) 201-8660
1 in this area
47 Total Sales
-
Kathleen Modolo

Seller's Agent in 2020
Kathleen Modolo
Century 21 New Millennium
(703) 944-6437
8 in this area
54 Total Sales
-
Whitney Petrilli

Seller Co-Listing Agent in 2020
Whitney Petrilli
Century 21 New Millennium
(540) 878-1730
7 in this area
41 Total Sales
-
Adam Engel
A
Buyer's Agent in 2020
Adam Engel
Cummings & Co. Realtors
(202) 744-6400
1 in this area
28 Total Sales
Map
Source: Bright MLS
MLS Number: VAFQ2005136
APN: 7905-34-2310
- 5623 Wilshire Ct
- 5214 Swain Dr
- 5699 Red Brick Rd
- 6750 Stonehurst Ct
- 5761 Wilshire Dr
- 6802 Grays Mill Rd
- 7329 Riley Rd
- 6941 Great Oak Way
- Lot 3 Albrecht Ln
- 7263 Joffa Cir
- 7285 Joffa Cir
- Lot 2 Albrecht Ln
- 7205 Silver Beech Ln
- 5744 Myriah Ct
- 0 Riley Rd Unit VAFQ2014144
- 5569 Jamisons Farm Dr
- 5127 Albrecht Ln
- 5548 Eiseley Ct
- Lot 1 Albrecht Ln
- Lot 4 Albrecht Ln
