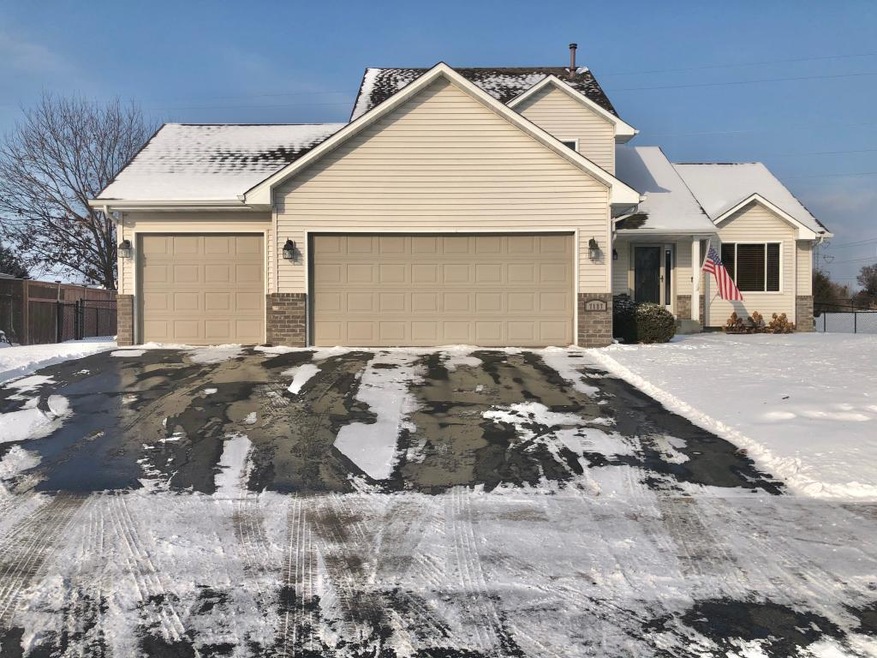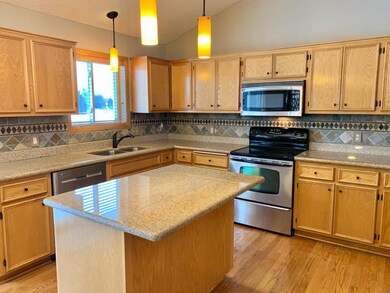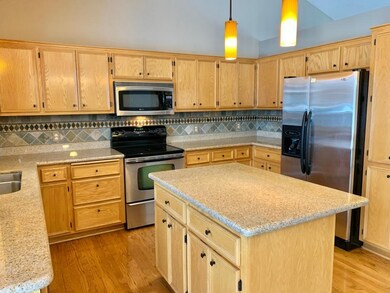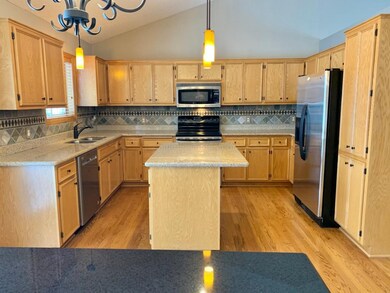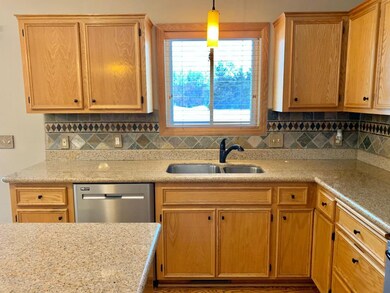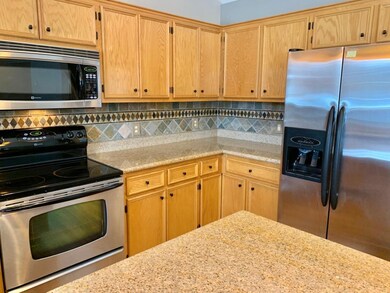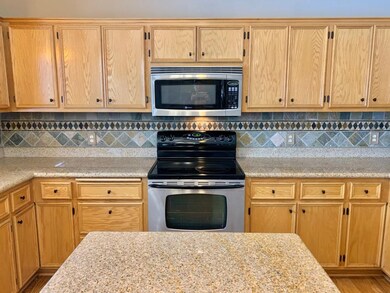
7187 Cambridge Rd Shakopee, MN 55379
Estimated Value: $496,345 - $527,000
Highlights
- Water Softener is Owned
- Forced Air Heating System
- 2-minute walk to Hamlet Park
- Shakopee Senior High School Rated A-
About This Home
As of March 2020Impeccable condition Modified 2 story home located on one of the nicer completely fenced private backyard in desirable Southbridge development. Enjoy all your outdoor events/activities with a gorgeous maintenance free deck, expansive patio with 6 person hot tub and spacious backyard with nature preserve behind you. Inside of home has been meticulously maintained and updated with Vaulted ceilings, natural oak hardwood flooring, granite counter tops, tile backsplash, stainless steel appliances, gas FP w/custom built-ins, main floor laundry w/cabinets. Recent updates include; roof in 2011, windows in 2012, carpet 2012, hot water heater and furnace in 2015, Samsung washer/dryer 2016, maintenence free deck 2018, water softener 2017, interior recently painted, updated lighting throughout and more! Plenty of storage in lower level and extra shelving in garage along with outdoor storage shed. Walking distance to Dog Park, skating rink, restaurants and shopping!
Home Details
Home Type
- Single Family
Est. Annual Taxes
- $3,914
Year Built
- Built in 2000
Lot Details
- 0.37
HOA Fees
- $19 per month
Parking
- 3
Home Design
- Asphalt Shingled Roof
Kitchen
- Range
- Microwave
- Dishwasher
- Disposal
Laundry
- Dryer
- Washer
Basement
- Basement Fills Entire Space Under The House
- Drain
Utilities
- Forced Air Heating System
- Water Softener is Owned
Additional Features
- 2-Story Property
- Air Exchanger
- 0.37 Acre Lot
Community Details
- Association fees include professional mgmt, shared amenities
Ownership History
Purchase Details
Home Financials for this Owner
Home Financials are based on the most recent Mortgage that was taken out on this home.Purchase Details
Home Financials for this Owner
Home Financials are based on the most recent Mortgage that was taken out on this home.Purchase Details
Home Financials for this Owner
Home Financials are based on the most recent Mortgage that was taken out on this home.Purchase Details
Purchase Details
Home Financials for this Owner
Home Financials are based on the most recent Mortgage that was taken out on this home.Purchase Details
Purchase Details
Similar Homes in Shakopee, MN
Home Values in the Area
Average Home Value in this Area
Purchase History
| Date | Buyer | Sale Price | Title Company |
|---|---|---|---|
| Fox Thomas | $370,000 | Trademark Title Services Inc | |
| Mcdougell Daniel O | $346,151 | Premier Title | |
| Hodgson John Oscar | $515 | A&B Title | |
| U S Home Corporation | $1,000,000 | -- | |
| Hodgson John O | $336,000 | -- | |
| Hespenheide Cory J | $220,495 | -- | |
| Brandl/Anderson Homes Inc | $52,900 | -- |
Mortgage History
| Date | Status | Borrower | Loan Amount |
|---|---|---|---|
| Open | Fox Thomas | $333,000 | |
| Previous Owner | Mcdougell Daniel O | $276,920 | |
| Previous Owner | Hodgson John Oscar | $250,000 | |
| Previous Owner | Hodgson John Oscar | $300,429 | |
| Previous Owner | Hodgson John Oscar | $318,000 | |
| Previous Owner | Hodgson John Oscar | $268,800 | |
| Previous Owner | Hodgson John Oscar | $33,600 |
Property History
| Date | Event | Price | Change | Sq Ft Price |
|---|---|---|---|---|
| 03/27/2020 03/27/20 | Sold | $370,000 | -0.7% | $123 / Sq Ft |
| 02/20/2020 02/20/20 | Pending | -- | -- | -- |
| 02/07/2020 02/07/20 | Price Changed | $372,500 | -0.6% | $124 / Sq Ft |
| 01/28/2020 01/28/20 | For Sale | $374,900 | -- | $125 / Sq Ft |
Tax History Compared to Growth
Tax History
| Year | Tax Paid | Tax Assessment Tax Assessment Total Assessment is a certain percentage of the fair market value that is determined by local assessors to be the total taxable value of land and additions on the property. | Land | Improvement |
|---|---|---|---|---|
| 2024 | $4,664 | $465,700 | $162,500 | $303,200 |
| 2023 | $4,676 | $436,400 | $157,800 | $278,600 |
| 2022 | $4,258 | $430,400 | $151,700 | $278,700 |
| 2021 | $3,632 | $340,800 | $132,000 | $208,800 |
| 2020 | $4,020 | $319,900 | $110,000 | $209,900 |
| 2019 | $3,914 | $312,000 | $102,000 | $210,000 |
| 2018 | $3,818 | $0 | $0 | $0 |
| 2016 | $3,896 | $0 | $0 | $0 |
| 2014 | -- | $0 | $0 | $0 |
Agents Affiliated with this Home
-
Dan Hennen

Seller's Agent in 2020
Dan Hennen
RE/MAX Advantage Plus
(952) 224-8855
25 in this area
145 Total Sales
-
Claire Killen

Buyer's Agent in 2020
Claire Killen
Emerald Real Estate
(612) 226-9603
115 Total Sales
Map
Source: NorthstarMLS
MLS Number: NST5471037
APN: 27-250-017-0
- 1562 Sussex Place
- 7263 Falmouth Curve
- 1540 Yorkshire Ln
- 7323 Derby Ln Unit 504
- 1511 Yorkshire Ln
- 7000 Greenbriar Curve
- 7584 Derby Ln
- 7575 Derby Ln
- 7619 Derby Ln
- 6701 Danbury Curve
- 8038 Stratford Cir S
- 1750 Fox Run
- 1763 Rye Ct
- 1643 Crossings Blvd
- 1728 Riverside Dr
- 1957 Foothill Trail
- 7434 Waters Edge Ave
- 2015 Brookview St
- 7369 Waverly Ave
- 7696 Waverly Ave
- 7187 Cambridge Rd
- 7177 Cambridge Rd
- 7197 Cambridge Rd
- 7217 Cambridge Rd
- 7174 Cambridge Rd
- 7227 Cambridge Rd
- 7073 Sussex Ln
- 7204 Berkshire Ln
- 7247 Cambridge Rd
- 1551 Coventry Ln
- 7059 Sussex Ln
- 7104 Sussex Ln
- 7214 Berkshire Ln
- 1559 Coventry Ln
- 7267 Cambridge Rd
- 7025 Berkshire Ln
- 7078 Sussex Ln
- 7052 Sussex Ln
- 1567 Coventry Ln
- 7287 Cambridge Rd
