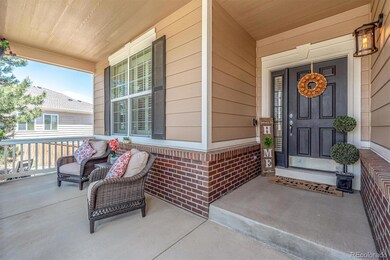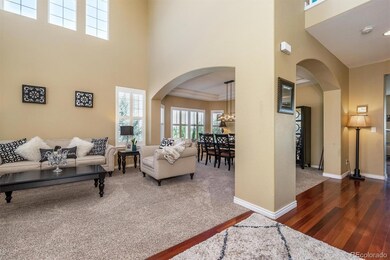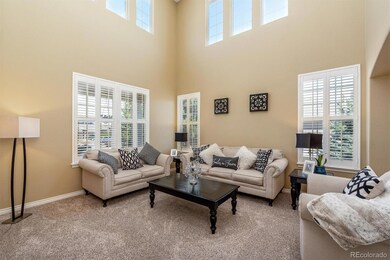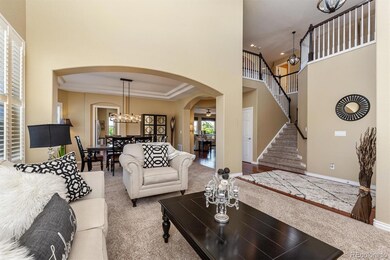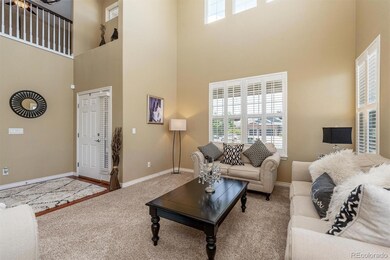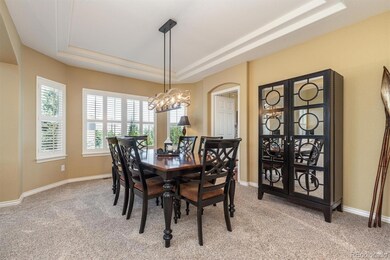Price Improvement! Ideal location, layout, and lot size. The main floor boasts a welcoming grand foyer with soaring ceilings, formal living & dining rooms, generous family gathering area (w/ dual sided gas fireplace), large private office, fancy guest bath, and convenient laundry area. The kitchen stands out with stainless steel appliances, (including new refrigerator), double ovens, granite countertops, recently refinished cabinetry and substantial eat-in space. Sliding glass door is the perfect transition to the updated, composite deck area with sweeping views...enjoy al fresco dining, or morning coffee. The upper-level provides the ideal layout for family living. Sumptuous primary bedroom with spa-like bath and enormous walk-in closet. Three more spacious bedrooms and two full bathrooms (one is jack and jill). The loft area completes the space and provides another functional flex space. The multi-functional, fully finished, walk out basement is equipped with guestroom, family room, game room & 3/4 bathroom. This light filled area offers endless possibilities. Additional interior updates include: refinished cherry hardwood flooring, luxurious carpet throughout, plantation shutters and specialty window coverings, designer paint, lighting, additional water heater and sump pump. Extensive exterior renovations include: paint, roof (2013), composite decking, new attic insulation (2020), professional landscaping (multiple trees, bushes, & perennial plants), lighting AND the concrete driveway, flatwork, & back patio have been replaced by the current owners. Located on quiet cul-de-sac w/ a massive, park-like yard. Abundant exterior spaces to relax and entertain, large front porch, back deck & lower patio. The Sapphire Pointe community offers, parks, pool, trails and clubhouse. Easy access to all that Castle Rock has to offer. If searching for a home that has been loved and impeccably maintained! Come for a look and stay for a lifetime!


