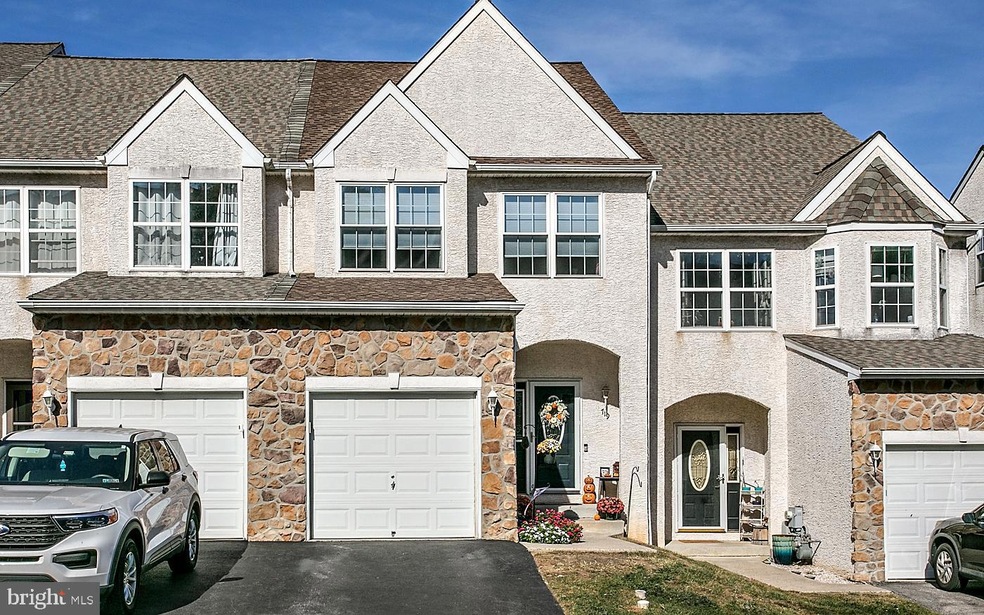
719 Beech Ct Bridgeport, PA 19405
Highlights
- Open Floorplan
- Colonial Architecture
- Wood Flooring
- Upper Merion Middle School Rated A
- Deck
- 5-minute walk to Bridgeport Memorial Park
About This Home
As of February 2025Fabulous Move-In Ready Stucco & Stone Townhouse offering many desirable features & upgrades. Upon entering the house, you will find the entrance from the attached garage, a convenient coat closet & the Powder Room. The open floor plan provides a Large Gathering Room flowing into the Spacious Eat-In Kitchen. The Kitchen has stainless steel appliances, large island with stools & the slider to the upgraded Trek Deck. The Second Level features the Main Bedroom with an updated Master Bath. Two Additional Bedrooms, The Hall Bath & laundry Area complete the Second Level. An added Bonus is the Third Level Loft with a closet which can also be used as the 4th bedroom. A wall mounted Split A/C Unit was installed in the Loft for cooling comfort. The Lowest Level is finished with a Slider Exit to the exterior of the house. A Closet & Storage/Utility Room affords you ample storage space. Pride of Ownership definitely shows as there have been many improvements & upgrades made-(please see seller's property disclosure) Upgraded lighting, ceiling fans throughout, attached garage, Super, Convenient Location close to Major Roadways, Restaurants, Parks & Shopping add to the fine amenities of this Exceptional House.
Last Agent to Sell the Property
Continental Realty Co., Inc. License #AB061043L Listed on: 12/11/2024
Townhouse Details
Home Type
- Townhome
Est. Annual Taxes
- $6,745
Year Built
- Built in 2005
Lot Details
- 2,215 Sq Ft Lot
- Lot Dimensions are 20.00 x 0.00
HOA Fees
- $55 Monthly HOA Fees
Parking
- 1 Car Attached Garage
- 1 Driveway Space
- Front Facing Garage
Home Design
- Colonial Architecture
- Concrete Perimeter Foundation
- Stucco
Interior Spaces
- Property has 3 Levels
- Open Floorplan
- Ceiling Fan
- Loft
- Finished Basement
- Exterior Basement Entry
Kitchen
- Eat-In Kitchen
- Built-In Microwave
- Dishwasher
- Stainless Steel Appliances
- Kitchen Island
Flooring
- Wood
- Carpet
- Ceramic Tile
Bedrooms and Bathrooms
- 4 Bedrooms
Laundry
- Laundry on upper level
- Dryer
- Washer
Outdoor Features
- Deck
Utilities
- Forced Air Heating and Cooling System
- Natural Gas Water Heater
Community Details
- Association fees include lawn maintenance, common area maintenance
- Ford Glen Subdivision
Listing and Financial Details
- Tax Lot 067
- Assessor Parcel Number 02-00-01996-054
Ownership History
Purchase Details
Home Financials for this Owner
Home Financials are based on the most recent Mortgage that was taken out on this home.Purchase Details
Home Financials for this Owner
Home Financials are based on the most recent Mortgage that was taken out on this home.Purchase Details
Home Financials for this Owner
Home Financials are based on the most recent Mortgage that was taken out on this home.Purchase Details
Home Financials for this Owner
Home Financials are based on the most recent Mortgage that was taken out on this home.Similar Homes in the area
Home Values in the Area
Average Home Value in this Area
Purchase History
| Date | Type | Sale Price | Title Company |
|---|---|---|---|
| Deed | $430,000 | Downtown Abstract | |
| Deed | $315,000 | None Available | |
| Deed | $312,326 | -- | |
| Deed | $312,326 | -- |
Mortgage History
| Date | Status | Loan Amount | Loan Type |
|---|---|---|---|
| Previous Owner | $194,000 | New Conventional | |
| Previous Owner | $240,500 | New Conventional | |
| Previous Owner | $252,000 | No Value Available | |
| Previous Owner | $22,500 | Unknown | |
| Previous Owner | $324,800 | Adjustable Rate Mortgage/ARM | |
| Previous Owner | $324,800 | Adjustable Rate Mortgage/ARM |
Property History
| Date | Event | Price | Change | Sq Ft Price |
|---|---|---|---|---|
| 02/21/2025 02/21/25 | Sold | $430,000 | -2.3% | $197 / Sq Ft |
| 01/13/2025 01/13/25 | Pending | -- | -- | -- |
| 01/03/2025 01/03/25 | Price Changed | $440,000 | -2.2% | $201 / Sq Ft |
| 12/11/2024 12/11/24 | For Sale | $450,000 | -- | $206 / Sq Ft |
Tax History Compared to Growth
Tax History
| Year | Tax Paid | Tax Assessment Tax Assessment Total Assessment is a certain percentage of the fair market value that is determined by local assessors to be the total taxable value of land and additions on the property. | Land | Improvement |
|---|---|---|---|---|
| 2025 | $6,689 | $169,740 | $36,090 | $133,650 |
| 2024 | $6,689 | $169,740 | $36,090 | $133,650 |
| 2023 | $6,504 | $169,740 | $36,090 | $133,650 |
| 2022 | $6,332 | $169,740 | $36,090 | $133,650 |
| 2021 | $6,282 | $169,740 | $36,090 | $133,650 |
| 2020 | $6,182 | $169,740 | $36,090 | $133,650 |
| 2019 | $6,105 | $169,740 | $36,090 | $133,650 |
| 2018 | $6,105 | $169,740 | $36,090 | $133,650 |
| 2017 | $5,948 | $169,740 | $36,090 | $133,650 |
| 2016 | $5,881 | $169,740 | $36,090 | $133,650 |
| 2015 | $5,727 | $169,740 | $36,090 | $133,650 |
| 2014 | $5,727 | $169,740 | $36,090 | $133,650 |
Agents Affiliated with this Home
-
Gina Barbine

Seller's Agent in 2025
Gina Barbine
Continental Realty Co., Inc.
(610) 324-5188
4 in this area
41 Total Sales
-
Dana DeLuzio-mariani

Buyer's Agent in 2025
Dana DeLuzio-mariani
EXP Realty, LLC
(610) 761-7564
2 in this area
124 Total Sales
Map
Source: Bright MLS
MLS Number: PAMC2124968
APN: 02-00-01996-054






