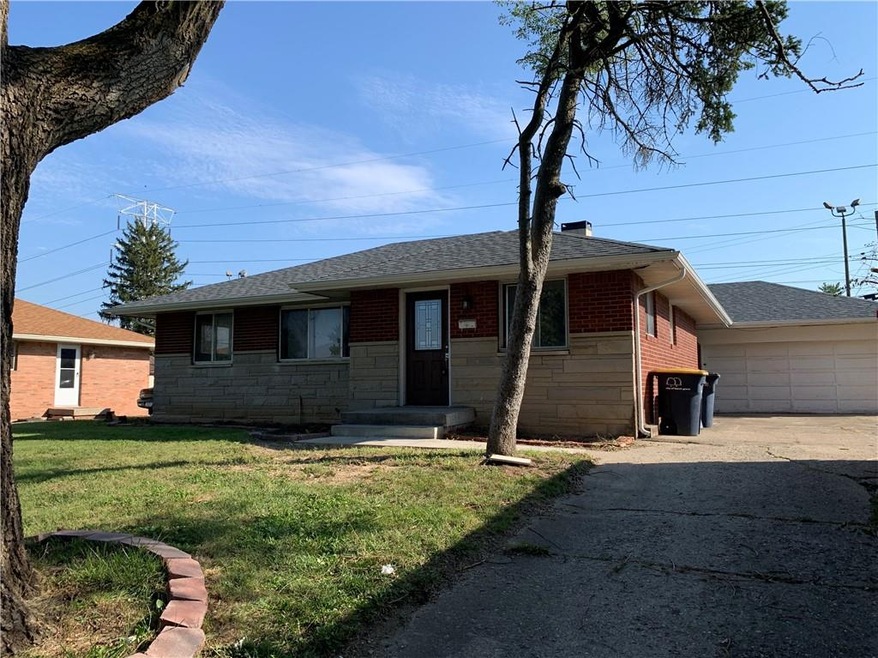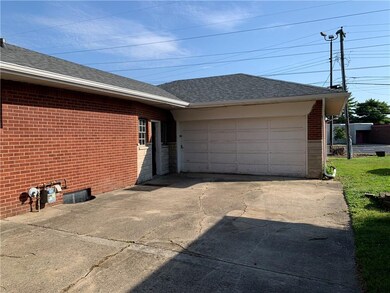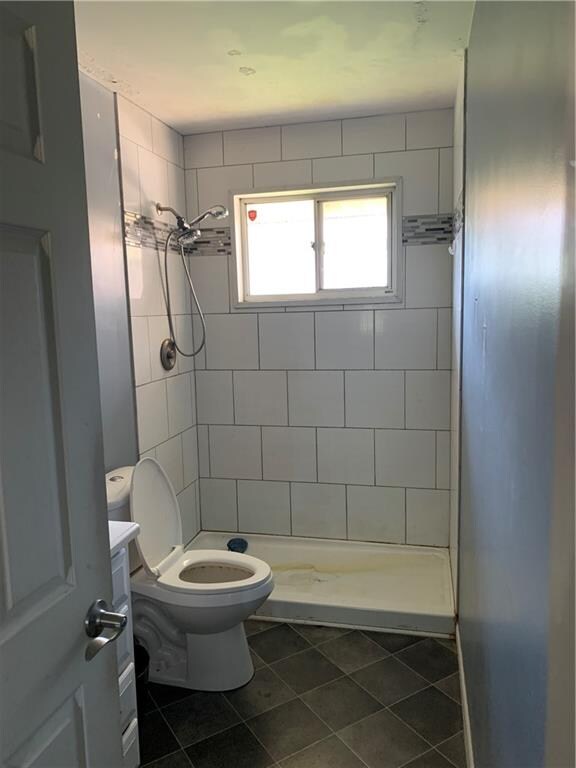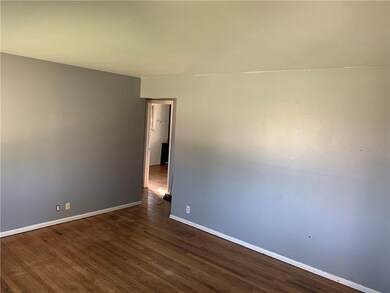
719 Elm St Beech Grove, IN 46107
Highlights
- Mature Trees
- Wood Flooring
- 2 Car Detached Garage
- Ranch Style House
- No HOA
- Forced Air Heating System
About This Home
As of August 2024This classic 3-bedroom, Bedford Stone ranch in the South Grove area of Beech Grove is ready to become a gem again. With original hardwoods upstairs, a full basement and a 2-car garage, this home has so much opportunity. Roof and gutters installed in 2019. 100 Amp service in house and 200 amp service in garage. This fixer-upper is a great opportunity to create something special!
Last Agent to Sell the Property
Ronald Green
F.C. Tucker Company Brokerage Email: ron.green@talktotucker.com

Last Buyer's Agent
Hellena Robinett
CENTURY 21 Scheetz

Home Details
Home Type
- Single Family
Year Built
- Built in 1957
Lot Details
- 8,451 Sq Ft Lot
- Mature Trees
Parking
- 2 Car Detached Garage
Home Design
- Ranch Style House
- Brick Exterior Construction
- Block Foundation
- Stone
Interior Spaces
- Combination Kitchen and Dining Room
Flooring
- Wood
- Ceramic Tile
Bedrooms and Bathrooms
- 3 Bedrooms
Basement
- Partial Basement
- Basement Lookout
Utilities
- Forced Air Heating System
- Gas Water Heater
Community Details
- No Home Owners Association
Listing and Financial Details
- Tax Lot 109
- Assessor Parcel Number 491028102031000502
Ownership History
Purchase Details
Purchase Details
Home Financials for this Owner
Home Financials are based on the most recent Mortgage that was taken out on this home.Purchase Details
Home Financials for this Owner
Home Financials are based on the most recent Mortgage that was taken out on this home.Purchase Details
Home Financials for this Owner
Home Financials are based on the most recent Mortgage that was taken out on this home.Purchase Details
Map
Similar Homes in Beech Grove, IN
Home Values in the Area
Average Home Value in this Area
Purchase History
| Date | Type | Sale Price | Title Company |
|---|---|---|---|
| Quit Claim Deed | -- | Lenders Escrow & Title | |
| Quit Claim Deed | -- | Lenders Escrow & Title | |
| Warranty Deed | $190,000 | Lenders Escrow & Title | |
| Warranty Deed | $135,000 | None Available | |
| Warranty Deed | -- | None Available |
Mortgage History
| Date | Status | Loan Amount | Loan Type |
|---|---|---|---|
| Previous Owner | $152,000 | New Conventional | |
| Previous Owner | $128,250 | New Conventional |
Property History
| Date | Event | Price | Change | Sq Ft Price |
|---|---|---|---|---|
| 08/14/2024 08/14/24 | Sold | $190,000 | +2.7% | $121 / Sq Ft |
| 08/02/2024 08/02/24 | Pending | -- | -- | -- |
| 08/02/2024 08/02/24 | For Sale | $185,000 | +37.0% | $117 / Sq Ft |
| 11/03/2021 11/03/21 | Sold | $135,000 | +0.1% | $114 / Sq Ft |
| 09/28/2021 09/28/21 | Pending | -- | -- | -- |
| 09/28/2021 09/28/21 | For Sale | $134,900 | -- | $114 / Sq Ft |
Tax History
| Year | Tax Paid | Tax Assessment Tax Assessment Total Assessment is a certain percentage of the fair market value that is determined by local assessors to be the total taxable value of land and additions on the property. | Land | Improvement |
|---|---|---|---|---|
| 2024 | $2,573 | $203,200 | $18,900 | $184,300 |
| 2023 | $2,573 | $190,100 | $18,900 | $171,200 |
| 2022 | $2,448 | $174,800 | $18,900 | $155,900 |
| 2021 | $2,108 | $157,100 | $18,900 | $138,200 |
| 2020 | $3,688 | $141,700 | $18,900 | $122,800 |
| 2019 | $3,418 | $136,300 | $12,600 | $123,700 |
| 2018 | $2,990 | $123,500 | $12,600 | $110,900 |
| 2017 | $2,958 | $118,200 | $12,600 | $105,600 |
| 2016 | $1,133 | $115,600 | $12,600 | $103,000 |
| 2014 | $1,089 | $108,400 | $12,600 | $95,800 |
| 2013 | $1,046 | $100,800 | $12,600 | $88,200 |
Source: MIBOR Broker Listing Cooperative®
MLS Number: 21815859
APN: 49-10-28-102-031.000-502
- 714 S 4th Ave
- 1024 Rotherham Ln
- 606 Memorial Dr
- 518 Cherry St
- 617 Grovewood Dr
- 505 Birch St
- 1032 Grovewood Dr
- 701 Danver Ln
- 517 S 4th Ave
- 1045 Evening Shade Cir
- 632 Middleham Cir
- 4235 Foxglove Trace
- 4237 Foxglove Trace
- 4264 Foxglove Trace
- 533 Charnwood Pkwy
- 4214 Woodsage Trace
- 4239 Larkspur Trace
- 4247 Larkspur Trace
- 1304 Park Meadow Dr
- 3922 Dundee Dr



