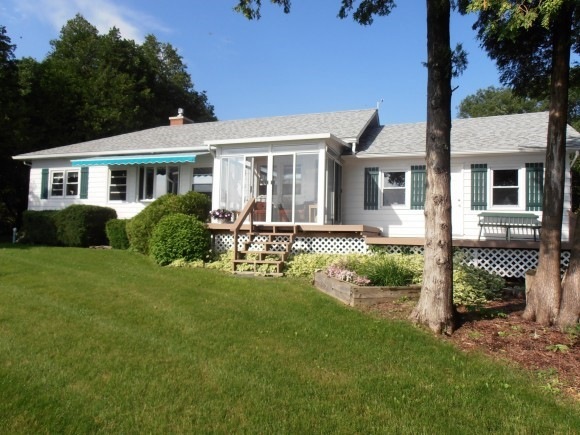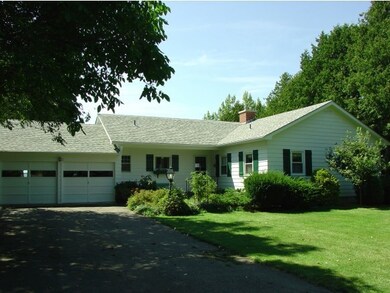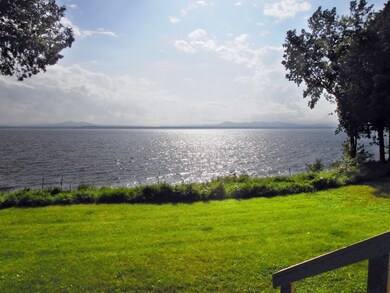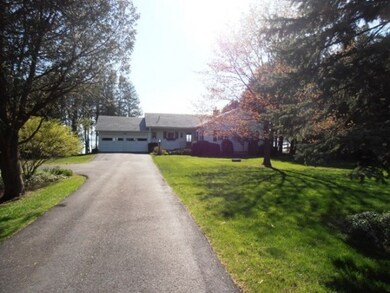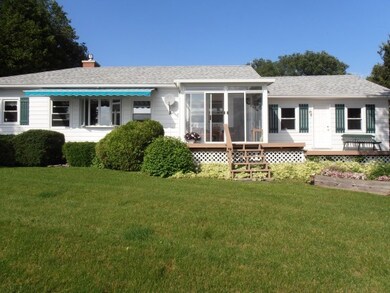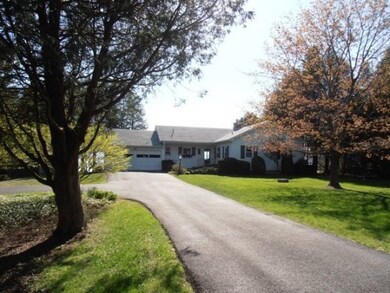
719 Hills Point Rd Charlotte, VT 05445
Estimated Value: $1,235,000 - $1,749,679
Highlights
- 150 Feet of Waterfront
- Lake View
- Multiple Fireplaces
- Charlotte Central School Rated A-
- Deck
- Wood Flooring
About This Home
As of January 2016WATERFRONT!!! Private setting, lovely mature landscaping, gradual access to Lake Champlain. Fabulous sunsets over Lake Champlain and Adirondacks. Very well maintained property, Gas fireplace in living room. Bedroom wing with center hall and two baths. Unfinished basement with wood burning fireplace. Attached two car garage. 150 feet of owned lakeshore.
Last Listed By
Linda Sparks
Four Seasons Sotheby's Int'l Realty License #081.0002551 Listed on: 05/11/2015
Home Details
Home Type
- Single Family
Est. Annual Taxes
- $23,860
Year Built
- 1955
Lot Details
- 1 Acre Lot
- 150 Feet of Waterfront
- Lot Sloped Up
- Property is zoned Lakeshore, Resi
Parking
- 2 Car Attached Garage
- Automatic Garage Door Opener
- Driveway
Property Views
- Lake
- Mountain
Home Design
- Block Foundation
- Wood Frame Construction
- Architectural Shingle Roof
- Clap Board Siding
Interior Spaces
- 1,440 Sq Ft Home
- 1-Story Property
- Ceiling Fan
- Multiple Fireplaces
- Wood Burning Fireplace
- Gas Fireplace
- Window Treatments
- Window Screens
- Combination Kitchen and Dining Room
- Fire and Smoke Detector
Kitchen
- Electric Range
- Range Hood
- Microwave
- Dishwasher
- Kitchen Island
Flooring
- Wood
- Carpet
- Vinyl
Bedrooms and Bathrooms
- 3 Bedrooms
- Bathroom on Main Level
- 2 Full Bathrooms
- Bathtub
Laundry
- Dryer
- Washer
Basement
- Basement Fills Entire Space Under The House
- Connecting Stairway
- Interior Basement Entry
Accessible Home Design
- Kitchen has a 60 inch turning radius
- Hard or Low Nap Flooring
Outdoor Features
- Deck
- Enclosed patio or porch
- Shed
- Outbuilding
Utilities
- Baseboard Heating
- Hot Water Heating System
- Heating System Uses Oil
- Water Heater
- Mound Septic
- Septic Tank
- Private Sewer
Similar Homes in Charlotte, VT
Home Values in the Area
Average Home Value in this Area
Property History
| Date | Event | Price | Change | Sq Ft Price |
|---|---|---|---|---|
| 01/19/2016 01/19/16 | Sold | $718,500 | -10.2% | $499 / Sq Ft |
| 09/25/2015 09/25/15 | Pending | -- | -- | -- |
| 05/11/2015 05/11/15 | For Sale | $800,300 | -- | $556 / Sq Ft |
Tax History Compared to Growth
Tax History
| Year | Tax Paid | Tax Assessment Tax Assessment Total Assessment is a certain percentage of the fair market value that is determined by local assessors to be the total taxable value of land and additions on the property. | Land | Improvement |
|---|---|---|---|---|
| 2024 | $23,860 | $1,574,900 | $1,170,000 | $404,900 |
| 2023 | $21,214 | $1,574,900 | $1,170,000 | $404,900 |
| 2022 | $16,941 | $969,000 | $612,000 | $357,000 |
| 2021 | $16,890 | $969,000 | $612,000 | $357,000 |
| 2020 | $16,652 | $959,700 | $612,000 | $347,700 |
| 2019 | $16,178 | $959,700 | $612,000 | $347,700 |
| 2018 | $16,177 | $959,700 | $612,000 | $347,700 |
| 2017 | $15,374 | $959,700 | $612,000 | $347,700 |
| 2016 | $12,457 | $715,000 | $612,000 | $103,000 |
Agents Affiliated with this Home
-
L
Seller's Agent in 2016
Linda Sparks
Four Seasons Sotheby's Int'l Realty
(802) 864-0541
-
Karen Bresnahan

Buyer's Agent in 2016
Karen Bresnahan
Four Seasons Sotheby's Int'l Realty
(802) 310-0447
149 Total Sales
Map
Source: PrimeMLS
MLS Number: 4420537
APN: (043) 00034-0719
- 251 Tamarack Rd
- 885 Greenbush Rd
- 178 Popple Dungeon Rd
- 1067 Greenbush Rd
- 2271 Lake Rd
- 181 Windswept Ln
- 304 Natures Way
- 1249 Church Hill Rd
- 44 Turquoise Rd
- 44 Turquoise Rd
- 168 Heritage Ln
- 692 Church Hill Rd
- 1102 The Terraces
- 92 Fletcher Ln
- 1295 Lime Kiln Rd
- 897 Falls Rd
- 925 Falls Rd Unit 1
- 122 Harbor Rd
- 5166 Shelburne Rd
- 3061 Essex Rd
- 719 Hills Point Rd
- 701 Hills Point Rd
- 775 Hills Point Rd
- 677 Hills Point Rd
- 724 Hills Point Rd
- 664 Hills Point Rd
- 819 Hills Point Rd
- 613 Hills Point Rd
- 632 Hills Point Rd
- 843 Hills Point Rd
- 575 Hills Point Rd
- 608 Hills Point Rd
- 865 Hills Point Rd
- 558 Hills Point Rd
- 513 Hills Point Rd
- 941 Hills Point Rd
- 530 Hills Point Rd
- 481 Hills Point Rd
- 494 Hills Point Rd
- 494 Hills Point Rd
