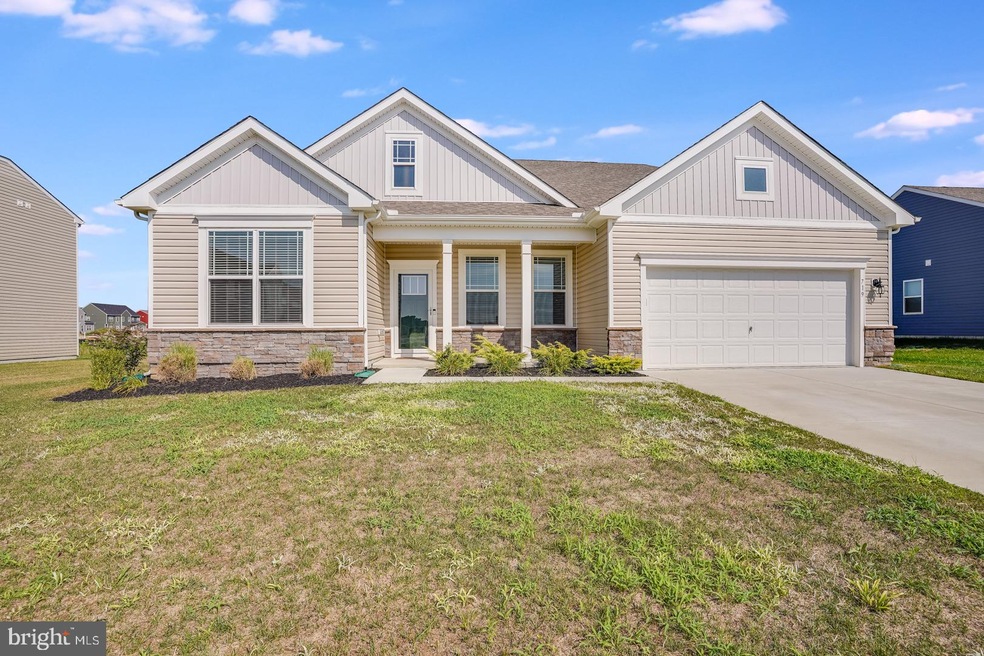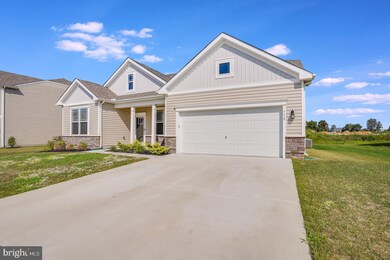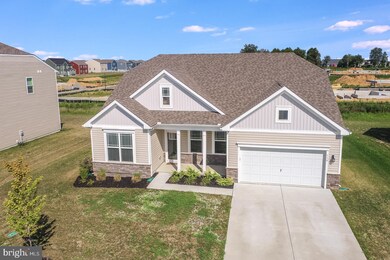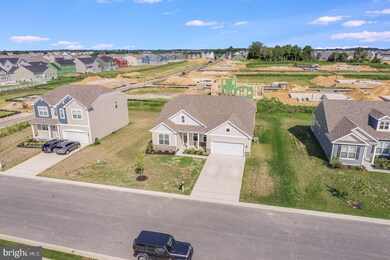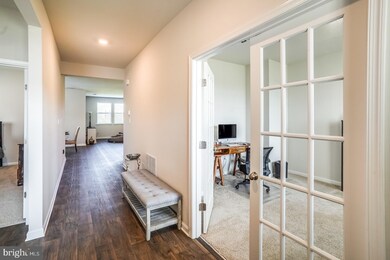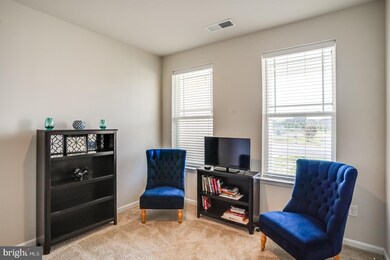
719 Red Maple Rd Smyrna, DE 19977
Highlights
- Rambler Architecture
- Stainless Steel Appliances
- Community Playground
- Community Pool
- 2 Car Attached Garage
- Level Entry For Accessibility
About This Home
As of October 2021Beautiful, Like NEW home is ready for new owners! So well cared for, clean, updated, lovely open floor plan with 3 bedrooms, a stunning master suite and a seperate private office with french doors and an oversized garage. The pictures do this place justice, it looks that good! Don't forget about the community pool. This community is about 25-30 min north of base, easy access to rt 1, shopping, restaurants and so much! Get this on you schedule today, It will not last long.
Home Details
Home Type
- Single Family
Est. Annual Taxes
- $1,238
Year Built
- Built in 2020
Lot Details
- 0.25 Acre Lot
- Lot Dimensions are 85.00 x 127.50
- Property is in excellent condition
- Property is zoned AC
HOA Fees
- $40 Monthly HOA Fees
Parking
- 2 Car Attached Garage
- Front Facing Garage
Home Design
- Rambler Architecture
- Slab Foundation
- Aluminum Siding
Interior Spaces
- 2,066 Sq Ft Home
- Property has 1 Level
- Laundry on main level
Kitchen
- Gas Oven or Range
- Microwave
- Dishwasher
- Stainless Steel Appliances
Bedrooms and Bathrooms
- 3 Main Level Bedrooms
- 2 Full Bathrooms
Accessible Home Design
- Level Entry For Accessibility
Schools
- Smyrna Elementary And Middle School
- Smyrna High School
Utilities
- 90% Forced Air Heating and Cooling System
- Natural Gas Water Heater
Listing and Financial Details
- Tax Lot 1100-000
- Assessor Parcel Number DC-00-02801-02-1100-000
Community Details
Overview
- $300 Capital Contribution Fee
- Association fees include pool(s), snow removal, common area maintenance, health club
- Built by D.R. Horton
- Willowwood Subdivision, Galveston Floorplan
- Property Manager
Recreation
- Community Playground
- Community Pool
Ownership History
Purchase Details
Home Financials for this Owner
Home Financials are based on the most recent Mortgage that was taken out on this home.Purchase Details
Home Financials for this Owner
Home Financials are based on the most recent Mortgage that was taken out on this home.Purchase Details
Purchase Details
Home Financials for this Owner
Home Financials are based on the most recent Mortgage that was taken out on this home.Purchase Details
Similar Homes in Smyrna, DE
Home Values in the Area
Average Home Value in this Area
Purchase History
| Date | Type | Sale Price | Title Company |
|---|---|---|---|
| Deed | $349,000 | None Available | |
| Deed | $296,240 | Dhi Mortgage Company Ltd | |
| Deed | $240,000 | None Available | |
| Deed | $878,879 | None Available | |
| Deed | $276,890 | None Available |
Mortgage History
| Date | Status | Loan Amount | Loan Type |
|---|---|---|---|
| Previous Owner | $306,904 | VA | |
| Previous Owner | $12,050,000 | Future Advance Clause Open End Mortgage |
Property History
| Date | Event | Price | Change | Sq Ft Price |
|---|---|---|---|---|
| 10/28/2021 10/28/21 | Sold | $349,000 | 0.0% | $169 / Sq Ft |
| 08/27/2021 08/27/21 | Pending | -- | -- | -- |
| 08/26/2021 08/26/21 | Off Market | $349,000 | -- | -- |
| 08/22/2021 08/22/21 | For Sale | $339,000 | +14.4% | $164 / Sq Ft |
| 07/17/2020 07/17/20 | Sold | $296,240 | 0.0% | $143 / Sq Ft |
| 05/29/2020 05/29/20 | Pending | -- | -- | -- |
| 05/03/2020 05/03/20 | For Sale | $296,240 | -- | $143 / Sq Ft |
Tax History Compared to Growth
Tax History
| Year | Tax Paid | Tax Assessment Tax Assessment Total Assessment is a certain percentage of the fair market value that is determined by local assessors to be the total taxable value of land and additions on the property. | Land | Improvement |
|---|---|---|---|---|
| 2024 | $2,007 | $389,100 | $78,900 | $310,200 |
| 2023 | $1,674 | $49,200 | $5,500 | $43,700 |
| 2022 | $1,610 | $49,200 | $5,500 | $43,700 |
| 2021 | $1,576 | $49,200 | $5,500 | $43,700 |
| 2020 | $121 | $5,500 | $5,500 | $0 |
| 2019 | $122 | $5,500 | $5,500 | $0 |
| 2018 | $122 | $5,500 | $5,500 | $0 |
| 2017 | $122 | $5,500 | $0 | $0 |
| 2016 | $124 | $5,500 | $0 | $0 |
| 2015 | -- | $5,500 | $0 | $0 |
| 2014 | -- | $5,500 | $0 | $0 |
Agents Affiliated with this Home
-

Seller's Agent in 2021
Dana Hess
EXP Realty, LLC
(302) 423-5551
177 Total Sales
-

Buyer's Agent in 2021
Shawn Furrowh
Coldwell Banker Realty
(302) 420-8580
62 Total Sales
-

Seller's Agent in 2020
Raymond Petkevis
Keller Williams Delaware
(302) 685-4042
141 Total Sales
-

Seller Co-Listing Agent in 2020
Timothy Taylor
Crown Homes Real Estate
(302) 275-1770
142 Total Sales
Map
Source: Bright MLS
MLS Number: DEKT2002144
APN: 1-00-02801-02-1100-000
- 832 Red Maple Rd
- 16 Wavyleaf Dr
- 724 Magnolia Ave
- 472 Willowwood Dr
- 154 Willowwood Dr
- 4549 Brenford Rd
- 57 Pebble Creek Dr
- 65 Pebble Creek Dr
- 101 Bur Oak Dr
- 37 Hedgerow Hollow Rd Unit 37
- 2298 S Dupont Blvd
- 5 Foxtrail Rd
- 30 W Worthington Blvd
- 42 Brian Dr
- 190 Indigo Cir
- 222 Laurel Ln Unit 222
- 2 Greenspire Ln
- 96 Skyline Locust Dr Unit 96
- 227 Laurel Ln Unit 227
- 3549 Brenford Rd
