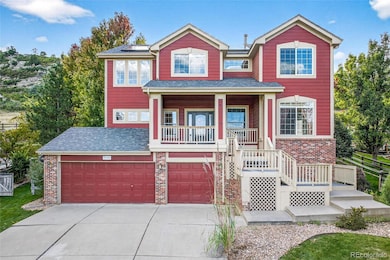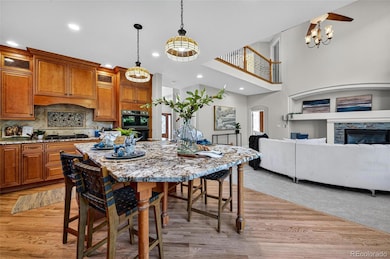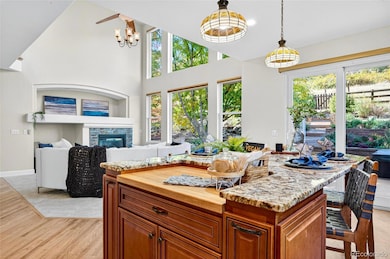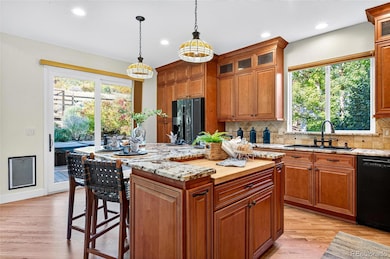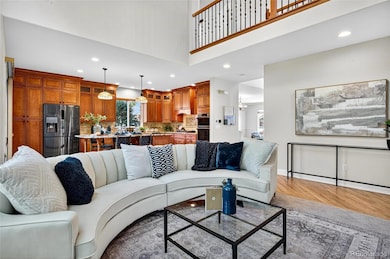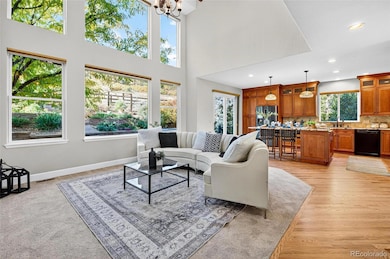7191 Red Mesa Dr Littleton, CO 80125
Estimated payment $5,537/month
Highlights
- Spa
- Primary Bedroom Suite
- Open Floorplan
- Ranch View Middle School Rated A-
- 0.5 Acre Lot
- Deck
About This Home
This home will make you feel like you are on vacation every day! From the updated kitchen, new carpet and flooring, to the incredible backyard retreat-you won't want to leave. Inside you'll find 5 bedrooms (with the option to convert the main floor office back into a 6th), a beautifully updated modern kitchen with an oversized gorgeous island and an extra-large primary suite featuring a spa-like bathroom.
Step outside to your private oasis complete with mature trees, vibrant landscaping, a soothing water feature, retractable awning, hot tub, and plenty of space for entertaining. Backing to open space with frequent visits from deer and elk, this yard offers both privacy and beauty. Additional highlights include fully owned solar panels, abundant natural light throughout, and thoughtful updates that blend style and comfort.
Listing Agent
HomeSmart Realty Brokerage Phone: 303-720-0126 License #100071504 Listed on: 10/02/2025

Home Details
Home Type
- Single Family
Est. Annual Taxes
- $5,846
Year Built
- Built in 2001
Lot Details
- 0.5 Acre Lot
- Open Space
- East Facing Home
- Property is Fully Fenced
- Many Trees
- Private Yard
- Garden
- Property is zoned PDU
HOA Fees
- $42 Monthly HOA Fees
Parking
- 3 Car Attached Garage
Home Design
- Traditional Architecture
- Brick Exterior Construction
- Wood Siding
- Radon Mitigation System
Interior Spaces
- 2-Story Property
- Open Floorplan
- Wet Bar
- Bar Fridge
- Vaulted Ceiling
- Ceiling Fan
- Double Pane Windows
- Window Treatments
- Entrance Foyer
- Living Room with Fireplace
- Dining Room
Kitchen
- Eat-In Kitchen
- Self-Cleaning Convection Oven
- Cooktop with Range Hood
- Microwave
- Dishwasher
- Kitchen Island
- Granite Countertops
- Disposal
Flooring
- Wood
- Carpet
- Tile
Bedrooms and Bathrooms
- Primary Bedroom Suite
- Walk-In Closet
Laundry
- Laundry Room
- Dryer
- Washer
Basement
- Partial Basement
- Sump Pump
- 1 Bedroom in Basement
Home Security
- Carbon Monoxide Detectors
- Fire and Smoke Detector
Eco-Friendly Details
- Smoke Free Home
- Solar Heating System
Outdoor Features
- Spa
- Balcony
- Deck
- Covered Patio or Porch
- Outdoor Water Feature
- Exterior Lighting
- Rain Gutters
Schools
- Roxborough Elementary School
- Ranch View Middle School
- Thunderridge High School
Utilities
- Forced Air Heating and Cooling System
- Humidifier
- Heating System Uses Natural Gas
- 220 Volts
- Natural Gas Connected
- Gas Water Heater
- High Speed Internet
Community Details
- Association fees include ground maintenance, recycling, snow removal, trash
- Roxbourough Filing 15 Association, Phone Number (303) 717-9664
- Roxborough Village Subdivision
Listing and Financial Details
- Exclusions: All Sellers' personal property
- Assessor Parcel Number R0417273
Map
Home Values in the Area
Average Home Value in this Area
Tax History
| Year | Tax Paid | Tax Assessment Tax Assessment Total Assessment is a certain percentage of the fair market value that is determined by local assessors to be the total taxable value of land and additions on the property. | Land | Improvement |
|---|---|---|---|---|
| 2024 | $5,846 | $59,620 | $8,970 | $50,650 |
| 2023 | $5,885 | $59,620 | $8,970 | $50,650 |
| 2022 | $4,631 | $44,270 | $6,280 | $37,990 |
| 2021 | $4,839 | $44,270 | $6,280 | $37,990 |
| 2020 | $4,733 | $40,830 | $6,340 | $34,490 |
| 2019 | $4,808 | $40,830 | $6,340 | $34,490 |
| 2018 | $5,243 | $36,360 | $5,410 | $30,950 |
| 2017 | $5,038 | $36,360 | $5,410 | $30,950 |
| 2016 | $5,302 | $37,790 | $6,350 | $31,440 |
| 2015 | $5,477 | $37,790 | $6,350 | $31,440 |
| 2014 | $4,894 | $31,410 | $6,870 | $24,540 |
Property History
| Date | Event | Price | List to Sale | Price per Sq Ft |
|---|---|---|---|---|
| 10/17/2025 10/17/25 | Price Changed | $950,000 | -2.6% | $242 / Sq Ft |
| 10/02/2025 10/02/25 | For Sale | $975,000 | -- | $249 / Sq Ft |
Purchase History
| Date | Type | Sale Price | Title Company |
|---|---|---|---|
| Warranty Deed | $430,000 | Chicago Title Co | |
| Warranty Deed | $399,000 | Guardian Title | |
| Warranty Deed | $399,000 | Guardian Title | |
| Warranty Deed | $423,000 | -- | |
| Warranty Deed | $394,360 | Cornerstone Title Co |
Mortgage History
| Date | Status | Loan Amount | Loan Type |
|---|---|---|---|
| Previous Owner | $385,035 | FHA | |
| Previous Owner | $123,000 | Unknown | |
| Previous Owner | $354,900 | No Value Available |
Source: REcolorado®
MLS Number: 9585569
APN: 2355-024-10-015
- 7217 Red Mesa Ct
- 7582 Jared Way
- 7627 Halleys Dr
- 7208 Raphael Ln
- 7188 Raphael Ln
- 7719 Jared Way
- 7536 Raphael Ln
- 7572 Raphael Ln
- 7681 Crystal Lake Ct
- 7597 Bison Ct
- 7694 Crystal Lake Ct
- 7888 Canvasback Cir
- 6950 Blue Mesa Ln
- 7961 Jared Way
- 7832 Elmwood St
- 6753 Big Horn Trail
- 6930 Blue Mesa Ln
- 10991 Expedition
- 7893 Raphael Ln
- 7680 Elmwood St
- 7516 Dawn Dr
- 7693 Halleys Dr
- 7736 Halleys Dr
- 10277 Dusk Way
- 9844 Fairwood St
- 8425 Old Ski Run Cir
- 8405 Mount Ouray Rd
- 8749 Waterton Rd
- 8734 Middle Frk St
- 8911 Eagle River St
- 8848 Fraser River Lp
- 8867 Snake River St
- 8916 Snake River St Unit In-law Suite
- 8826 Yellowcress St
- 9241 Star Streak Cir
- 10625 Hyacinth Ct
- 3628 Seramonte Dr
- 3738 Rosewalk Ct
- 3738 Rosewalk Ct
- 9536 W Avalon Dr

