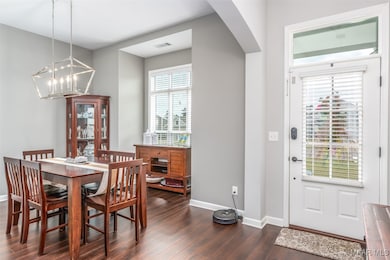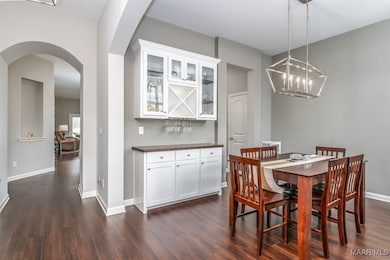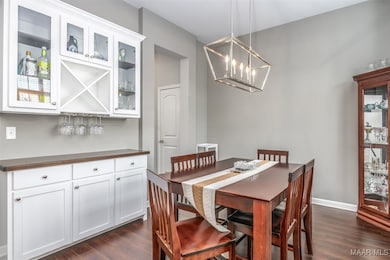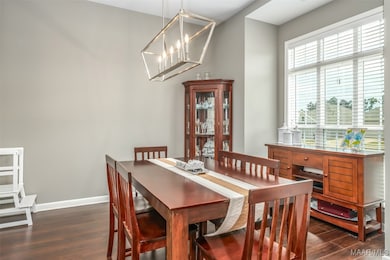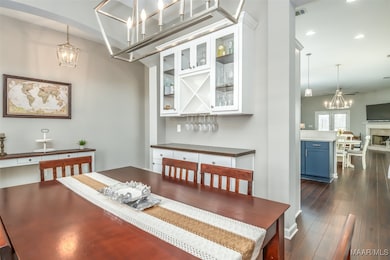
7195 Birch Creek Trail Pike Road, AL 36064
Estimated payment $2,499/month
Highlights
- In Ground Pool
- Wood Flooring
- High Ceiling
- Pike Road Intermediate School Rated 9+
- Attic
- Covered patio or porch
About This Home
Welcome to this BEAUTIFUL 4 bedroom/3 bath Woodland Creek home, where comfort & space come together perfectly. Also, you will receive $2,500 towards your closing costs with an acceptable OFFER! Enjoy your mornings on the covered back porch & spend your evenings entertaining friends in the large privacy-fenced yard. Entering the Foyer, you’re greeted by lovely upgraded LVP wood flooring & a Formal Dining Room. The Dining Room features modern lighting & a custom-built-in butler’s pantry. The Kitchen is gorgeous, featuring staggered cabinets, stunning quartz countertops, a subway tile backsplash, stainless steel appliances, pendant lighting, under cabinet lighting, a deep stainless steel sink, a separate pantry & plenty of cabinets/counterspace. The large breakfast bar offers the ideal spot for grabbing a quick lunch, serving meals “buffet-style”, or just chatting with family while you cook. The Breakfast Room is open to the Den, making visiting with your guests so easy. The Den has a gas fireplace & double doors opening out to the covered back porch. The spacious Main Suite includes a luxurious bathroom with a double vanity, quartz counters, a deep garden tub, a separate tiled shower, a private water closet, a linen closet & a large walk-in closet. Also on the main level, you’ll find 2 additional Guest Rooms that share the 2nd Full Bath located conveniently in the hall. The 4th Bedroom is upstairs & has its own Full Bath. This room is huge & could easily be used as a Bonus Room, Playroom, Media Room, etc. In addition, you will appreciate the 2-Car Garage, an underground sprinkler system, & a tankless water heater. Located in the highly sought-after Pike Road School District & nestled in the Woodland Creek community, you’ll enjoy top-notch amenities like a resort-style pool, clubhouse, outdoor fireplace, walking/jogging trails, playground, modern fitness center, & even a bark park for your furry family members! Hurry to tour this wonderful home before it is gone!
Home Details
Home Type
- Single Family
Est. Annual Taxes
- $2,657
Year Built
- Built in 2020
Lot Details
- 0.28 Acre Lot
- Lot Dimensions are 43x176x65x191
- Property is Fully Fenced
- Privacy Fence
- Level Lot
- Sprinkler System
HOA Fees
- Property has a Home Owners Association
Parking
- 2 Car Attached Garage
- Parking Pad
- Garage Door Opener
- Driveway
Home Design
- Brick Exterior Construction
- Slab Foundation
- HardiePlank Type
Interior Spaces
- 2,268 Sq Ft Home
- 1.5-Story Property
- High Ceiling
- Fireplace With Gas Starter
- Double Pane Windows
- Blinds
- Storage
- Washer and Dryer Hookup
- Pull Down Stairs to Attic
- Fire and Smoke Detector
Kitchen
- Breakfast Bar
- Self-Cleaning Oven
- Gas Range
- Range Hood
- Microwave
- Plumbed For Ice Maker
- Dishwasher
- Disposal
Flooring
- Wood
- Carpet
- Tile
Bedrooms and Bathrooms
- 4 Bedrooms
- Linen Closet
- Walk-In Closet
- 3 Full Bathrooms
- Double Vanity
- Garden Bath
- Separate Shower
Outdoor Features
- In Ground Pool
- Covered patio or porch
Schools
- Pike Road Elementary School
- Pike Road Middle School
- Pike Road High School
Utilities
- Central Heating and Cooling System
- Heating System Uses Gas
- Gas Water Heater
Additional Features
- Energy-Efficient Windows
- City Lot
Listing and Financial Details
- Assessor Parcel Number LOT11DD
Community Details
Overview
- Association fees include recreation facilities
- Built by Lowder New Homes
- Woodland Creek Subdivision, Cottonwood I Floorplan
Recreation
- Community Pool
Map
Home Values in the Area
Average Home Value in this Area
Tax History
| Year | Tax Paid | Tax Assessment Tax Assessment Total Assessment is a certain percentage of the fair market value that is determined by local assessors to be the total taxable value of land and additions on the property. | Land | Improvement |
|---|---|---|---|---|
| 2024 | $2,657 | $39,100 | $4,000 | $35,100 |
| 2023 | $2,657 | $36,860 | $4,000 | $32,860 |
| 2022 | $1,601 | $32,830 | $4,000 | $28,830 |
| 2021 | $1,473 | $30,280 | $0 | $0 |
Property History
| Date | Event | Price | Change | Sq Ft Price |
|---|---|---|---|---|
| 06/24/2025 06/24/25 | Price Changed | $399,900 | -2.4% | $176 / Sq Ft |
| 05/07/2025 05/07/25 | For Sale | $409,900 | +33.3% | $181 / Sq Ft |
| 05/29/2020 05/29/20 | Sold | $307,575 | 0.0% | $136 / Sq Ft |
| 05/29/2020 05/29/20 | Pending | -- | -- | -- |
| 05/29/2020 05/29/20 | For Sale | $307,575 | -- | $136 / Sq Ft |
Purchase History
| Date | Type | Sale Price | Title Company |
|---|---|---|---|
| Quit Claim Deed | $263,000 | None Listed On Document | |
| Warranty Deed | $307,575 | None Available |
Mortgage History
| Date | Status | Loan Amount | Loan Type |
|---|---|---|---|
| Open | $65,000 | Credit Line Revolving | |
| Previous Owner | $263,000 | New Conventional | |
| Previous Owner | $276,817 | New Conventional |
Similar Homes in the area
Source: Montgomery Area Association of REALTORS®
MLS Number: 576046
APN: 08-09-29-4-007-011.000
- 9167 White Poplar Cir
- 9015 Clarion Ln
- 9355 Crescent Lodge Cir
- 7314 Birch Creek Trail
- 9124 White Poplar Cir
- 9187 White Poplar Cir
- 9162 Helena Dr
- 9112 White Poplar Cir
- 9596 Dakota Dr
- 9592 Dakota Dr
- 9604 Dakota Dr
- 9932 Bluestone Cir
- 9569 Dakota Dr
- 9290 Crescent Lodge Cir
- 9517 Dakota Dr
- 9521 Dakota Dr
- 9416 Crescent Lodge Cir
- 420 Crushing Heights
- 412 Crushing Heights
- 409 Crushing Heights
- 9162 Helena Dr
- 9532 Dakota Dr
- 9103 White Poplar Cir
- 280 Melison Dr
- 5278 Pike Loop
- 9541 Lochworth Ct
- 160 Stone Park
- 74 Shell Stone Ct
- 454 Sage Brook
- 158 Boykin Lakes Loop
- 413 Quail Run
- 68 Bright Spot St
- 8907 Dallinger Ct
- 8660 Ryan Ridge Loop
- 8855 Marston Way
- 9425 Chadesberry Ct
- 8720 Kyle Ct
- 5036 Pike Loop
- 8853 Ashland Park Place
- 9408 Crofton Ct

