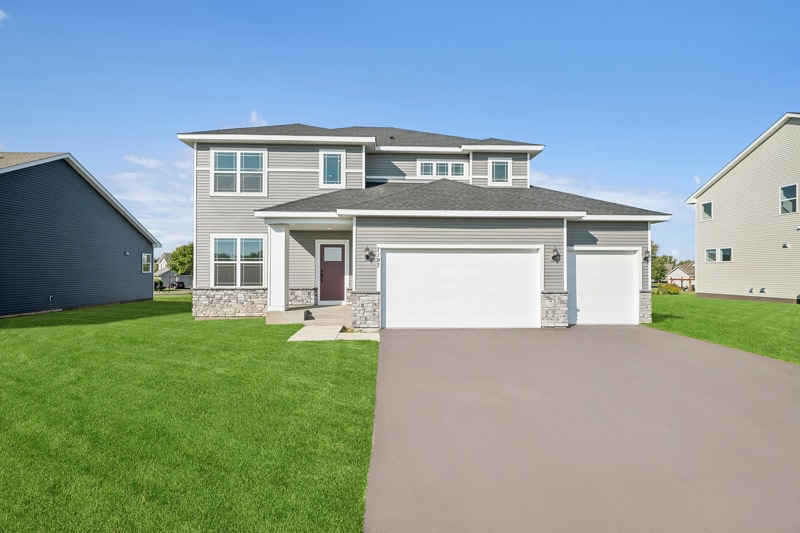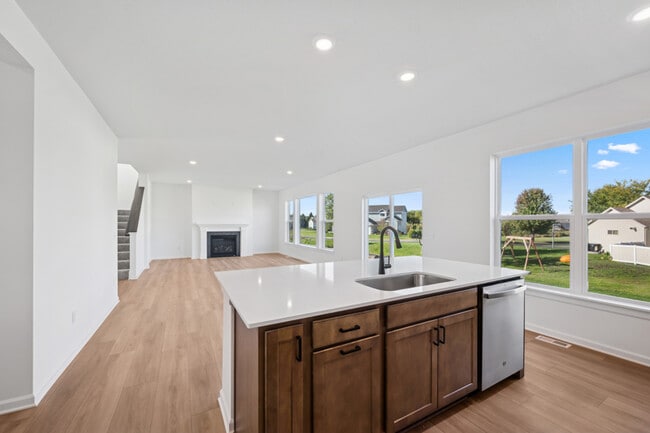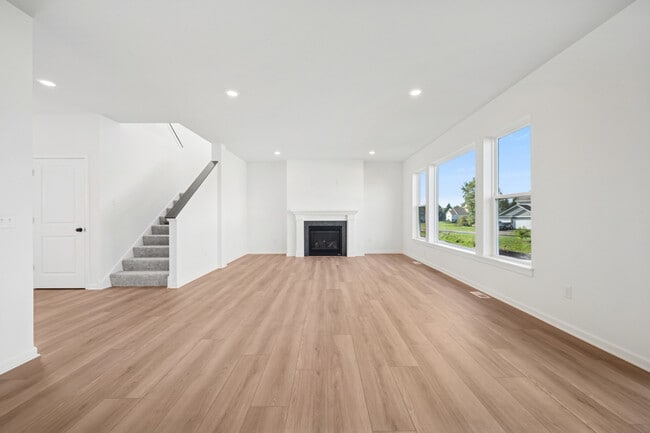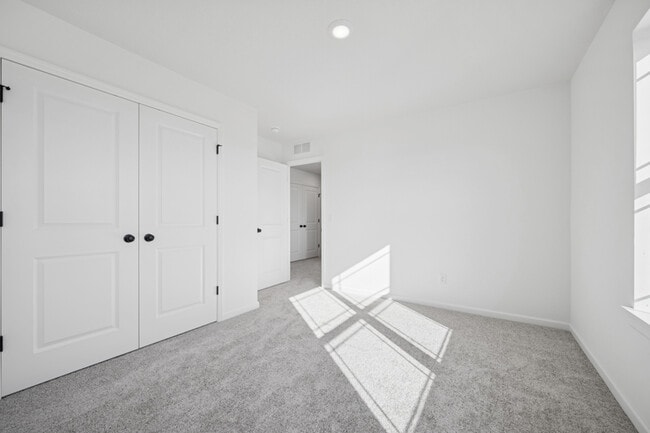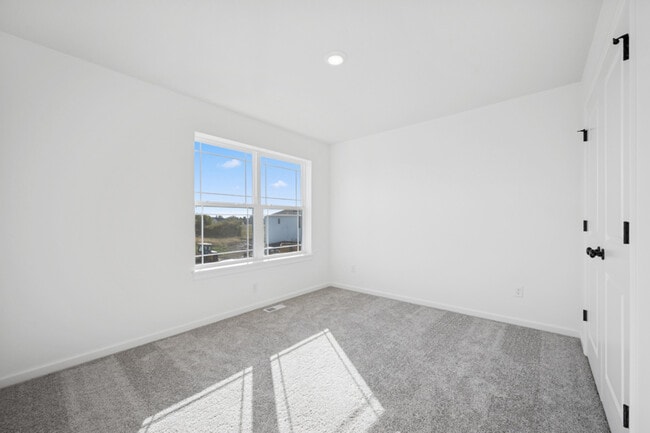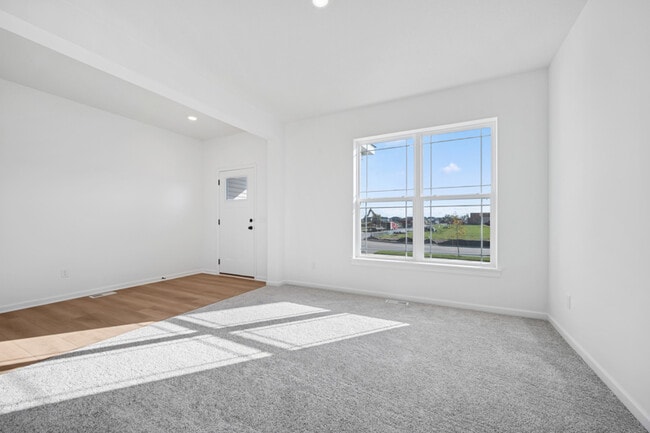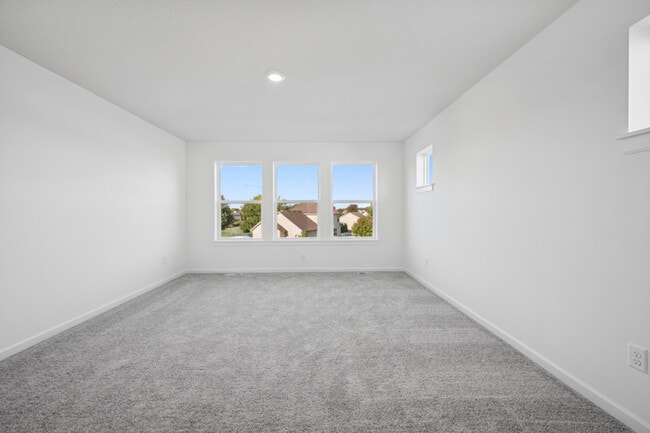
Estimated payment $3,129/month
Highlights
- Golf Course Community
- New Construction
- No HOA
- Rogers Middle School Rated 9+
- Views Throughout Community
- Walk-In Pantry
About This Home
7197 Large Avenue NE, Otsego, MN 55301: The beloved Ontario by David Weekley Homes offers a flexible layout perfect for entertaining, working from home and everyday family living. With four bedrooms and a laundry room upstairs, this home is thoughtfully designed to meet your needs. Nine-foot ceilings and large windows throughout the main floor create a bright and airy atmosphere. A spacious center island and large walk-in pantry make family dinners and hosting a breeze. Work from home in the spacious main floor study with large windows. The three-car garage and basement storage room provide generous space for organization, while the unfinished basement is ready for future finishing with room for a game room, bedroom and full bathroom. With a David Weekley home the quality of the home shines through with added architectural design. Come and see the big picture windows and quality finishes. Located just over ten minutes from Maple Grove, Prairie Crossing in Otsego offers convenient access to shopping, dining and entertainment. The community is just one mile from the Albertville Outlet Mall and is built alongside miles of scenic walking paths. Enjoy year-round outdoor activities at Elm Creek Park Reserve, canoeing on the Mississippi River, stunning lake views and a highly rated school system. Come explore the carefully crafted finishes and exceptional quality of a David Weekley home in Prairie Crossing.
Builder Incentives
2.99% in the First Year on Select Move-In Ready Homes in Minneapolis*. Offer valid August, 5, 2025 to November, 26, 2025.
Up to $40,000 in savings*. Offer valid October, 1, 2025 to January, 1, 2026.
Sales Office
| Monday |
10:00 AM - 5:00 PM
|
Appointment Only |
| Tuesday |
10:00 AM - 5:00 PM
|
Appointment Only |
| Wednesday |
Closed
|
|
| Thursday |
Closed
|
|
| Friday |
10:00 AM - 5:00 PM
|
Appointment Only |
| Saturday |
10:00 AM - 5:00 PM
|
Appointment Only |
| Sunday |
12:00 PM - 5:00 PM
|
Appointment Only |
Home Details
Home Type
- Single Family
Parking
- 3 Car Garage
Home Design
- New Construction
Interior Spaces
- 2-Story Property
- Walk-In Pantry
- Laundry Room
- Basement
Bedrooms and Bathrooms
- 4 Bedrooms
Community Details
Overview
- No Home Owners Association
- Views Throughout Community
Recreation
- Golf Course Community
- Park
Map
Other Move In Ready Homes in Prairie Crossing - The Estates Collection
About the Builder
- Prairie Crossing - The Estates Collection
- Prairie Crossing - The Reserve Collection
- 7157 Large Ave NE
- Prairie Crossing
- Northwater - Express Premier
- 12018 71st St NE
- 12307 71st Ct NE
- 12301 71st Ct NE
- Hunter Hills - Venture Collection
- 7996 Marquette Ct NE
- 7948 Marquette Ct NE
- Hunter Hills - Discovery Collection
- Prairie Pointe - Tradition
- Prairie Pointe - Express Premier
- 8006 Marquette Ave NE
- 7386 Kahl Cir NE
- 595x La Beaux Ave NE
- 5953 Labeaux Ave NE
- 7357 Kahl Cir NE
- XXX Xxx
