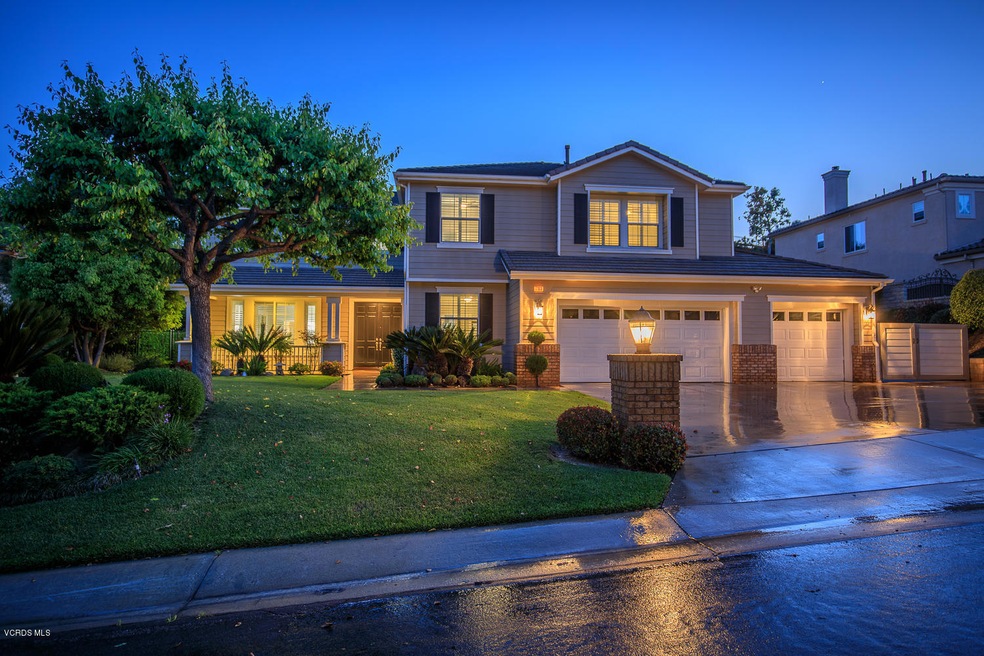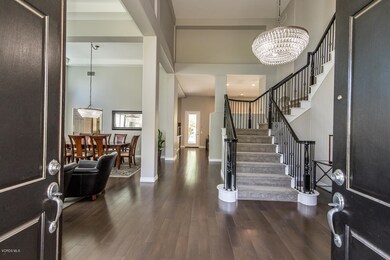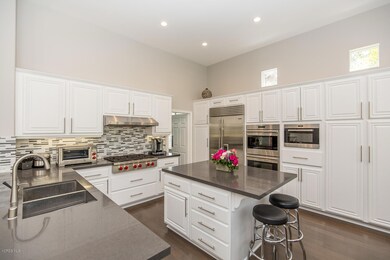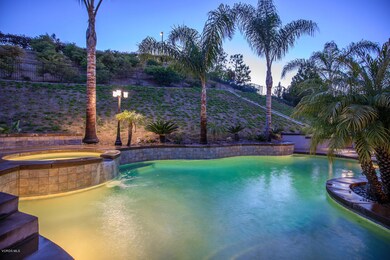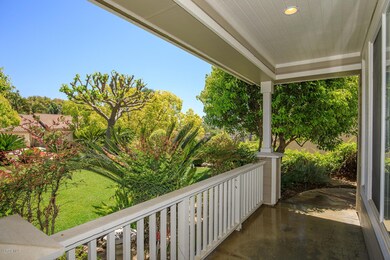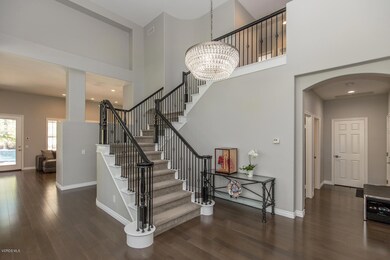
7198 Camino Las Ramblas Camarillo, CA 93012
Estimated Value: $1,885,000 - $2,145,000
Highlights
- In Ground Pool
- RV Access or Parking
- Open Floorplan
- La Mariposa Elementary School Rated 10
- 0.55 Acre Lot
- View of Hills
About This Home
As of April 2019Welcome to this gorgeous showcase home in Solano Estates on a half-acre near the top of the cul-de-sac with fabulous views of the hills and valley. Recently updated from top to bottom with beautiful finishes featuring wood floors, plantation shutters, Chef's kitchen features new Quartz countertops, Wolf cooktop, double-ovens, microwave, Sub-Zero refrigerator, Kitchenaid dishwasher, center island, breakfast bar and nook. All four bathrooms have been updated with current finishes, frameless shower doors and fixtures. In addition to the five bedrooms, the downstairs den with French doors could be used as a sixth bedroom. Downstairs master suite features two walk-in closets, luxurious bathroom with jetted tub and dual vanities; and French doors opening to the beautiful back yard. Enjoy the pool, spa and outdoor kitchen in the private back yard with covered patio. Fifty organic avocado and citrus trees utilize the back portion of the property. Gated and paved RV access is an additional bonus to this incredible property. This is a must see!!
Last Agent to Sell the Property
The ONE Luxury Properties License #01061307 Listed on: 03/08/2019

Co-Listed By
Andrea Howell
Aviara Real Estate License #02038796
Home Details
Home Type
- Single Family
Est. Annual Taxes
- $16,411
Year Built
- Built in 2001 | Remodeled
Lot Details
- 0.55 Acre Lot
- Cul-De-Sac
- Fenced Yard
- Slump Stone Wall
- Wrought Iron Fence
- Landscaped
- Rectangular Lot
- Sprinkler System
- Lawn
- Front Yard
- Property is zoned RE30AV
HOA Fees
- $79 Monthly HOA Fees
Parking
- 3 Car Direct Access Garage
- Garage Door Opener
- RV Access or Parking
Property Views
- Hills
- Valley
Home Design
- Traditional Architecture
- Turnkey
- Slab Foundation
- Tile Roof
- Wood Siding
- Stucco
Interior Spaces
- 3,734 Sq Ft Home
- 2-Story Property
- Open Floorplan
- Tray Ceiling
- Ceiling height of 9 feet or more
- Recessed Lighting
- Raised Hearth
- Gas Fireplace
- Double Pane Windows
- Plantation Shutters
- Double Door Entry
- Family Room with Fireplace
- Living Room
- Dining Room
- Den
Kitchen
- Breakfast Area or Nook
- Open to Family Room
- Breakfast Bar
- Double Oven
- Gas Cooktop
- Range Hood
- Microwave
- Dishwasher
- Kitchen Island
- Stone Countertops
- Disposal
Flooring
- Engineered Wood
- Carpet
- Ceramic Tile
Bedrooms and Bathrooms
- 5 Bedrooms
- Walk-In Closet
- Remodeled Bathroom
- 4 Full Bathrooms
- Double Vanity
- Bathtub with Shower
- Linen Closet In Bathroom
Laundry
- Laundry Room
- Gas Dryer Hookup
Home Security
- Carbon Monoxide Detectors
- Fire and Smoke Detector
Pool
- In Ground Pool
- Heated Spa
- In Ground Spa
- Gas Heated Pool
- Outdoor Pool
Outdoor Features
- Covered patio or porch
- Built-In Barbecue
Utilities
- Forced Air Zoned Heating and Cooling System
- Heating System Uses Natural Gas
- Furnace
- Vented Exhaust Fan
- Underground Utilities
- Municipal Utilities District Water
- Gas Water Heater
- Sewer in Street
- Cable TV Available
Community Details
- Solano HOA
- Solano 410305 Subdivision
- Property managed by Transpacific Management Company
- The community has rules related to covenants, conditions, and restrictions
Listing and Financial Details
- Assessor Parcel Number 1720230195
Ownership History
Purchase Details
Home Financials for this Owner
Home Financials are based on the most recent Mortgage that was taken out on this home.Purchase Details
Home Financials for this Owner
Home Financials are based on the most recent Mortgage that was taken out on this home.Similar Homes in Camarillo, CA
Home Values in the Area
Average Home Value in this Area
Purchase History
| Date | Buyer | Sale Price | Title Company |
|---|---|---|---|
| Mankarious Maikel | $1,355,000 | Fidelity National Title | |
| Tanaka Andrew T | $663,000 | First American Title Ins Co |
Mortgage History
| Date | Status | Borrower | Loan Amount |
|---|---|---|---|
| Open | Mankarious Maikel | $1,114,000 | |
| Closed | Mankarious Maikel | $1,151,750 | |
| Previous Owner | Tanaka Andrew T | $300,000 | |
| Previous Owner | Tan Andrew T | $200,000 | |
| Previous Owner | Tanaka Andrew T | $549,400 | |
| Previous Owner | Tanaka Andrew T | $100,000 | |
| Previous Owner | Tanaka Andrew T | $625,000 | |
| Previous Owner | Tanaka Andrew T | $34,250 | |
| Previous Owner | Tanaka Andrew T | $496,900 |
Property History
| Date | Event | Price | Change | Sq Ft Price |
|---|---|---|---|---|
| 04/24/2019 04/24/19 | Sold | $1,355,000 | 0.0% | $363 / Sq Ft |
| 03/25/2019 03/25/19 | Pending | -- | -- | -- |
| 03/08/2019 03/08/19 | For Sale | $1,355,000 | -- | $363 / Sq Ft |
Tax History Compared to Growth
Tax History
| Year | Tax Paid | Tax Assessment Tax Assessment Total Assessment is a certain percentage of the fair market value that is determined by local assessors to be the total taxable value of land and additions on the property. | Land | Improvement |
|---|---|---|---|---|
| 2024 | $16,411 | $1,481,887 | $963,501 | $518,386 |
| 2023 | $15,820 | $1,452,831 | $944,609 | $508,222 |
| 2022 | $15,773 | $1,424,345 | $926,088 | $498,257 |
| 2021 | $15,203 | $1,396,417 | $907,929 | $488,488 |
| 2020 | $15,150 | $1,382,100 | $898,620 | $483,480 |
| 2019 | $10,582 | $950,149 | $357,984 | $592,165 |
| 2018 | $10,387 | $931,519 | $350,965 | $580,554 |
| 2017 | $9,772 | $913,255 | $344,084 | $569,171 |
| 2016 | $9,536 | $895,349 | $337,338 | $558,011 |
| 2015 | $9,435 | $881,902 | $332,272 | $549,630 |
| 2014 | $9,229 | $864,628 | $325,764 | $538,864 |
Agents Affiliated with this Home
-
Mary Turner

Seller's Agent in 2019
Mary Turner
The ONE Luxury Properties
(805) 358-1341
1 in this area
24 Total Sales
-
A
Seller Co-Listing Agent in 2019
Andrea Howell
Aviara Real Estate
1 in this area
21 Total Sales
Map
Source: Conejo Simi Moorpark Association of REALTORS®
MLS Number: 219002570
APN: 172-0-230-195
- 7111 Los Coyotes Place
- 6861 Aviano Dr
- 6805 Aviano Dr
- 6790 Worth Way
- 6860 Worth Way
- 2061 Via Montecito
- 44123 Village 44
- 41045 Village 41
- 41040 Village 41
- 6065 Cielo Vista Ct
- 41019 Village 41
- 40036 Village 40 Unit 40
- 2210 Via Loma
- 40019 Village 40 Unit 40
- 1590 Frazier St
- 5751 Terra Bella Ct
- 2212 Stacy Ln
- 33208 Village 33 Unit 33
- 5665 Summerfield St
- 5710 Terra Bella Ln
- 7198 Camino Las Ramblas
- 7202 Camino Las Ramblas
- 7208 Camino Las Ramblas
- 7194 Camino Las Ramblas
- 7221 Los Coyotes Place
- 7201 Camino Las Ramblas
- 7211 Los Coyotes Place
- 7216 Camino Las Ramblas
- 7231 Los Coyotes Place
- 7224 Camino Las Ramblas
- 7197 Camino Las Ramblas
- 7185 Los Coyotes Place
- 7215 Camino Las Ramblas
- 7230 Camino Las Ramblas
- 7241 Los Coyotes Place
- 7212 Los Coyotes Place
- 7230 Los Coyotes Place
- 7223 Camino Las Ramblas
- 7186 Los Coyotes Place
- 7236 Camino Las Ramblas
