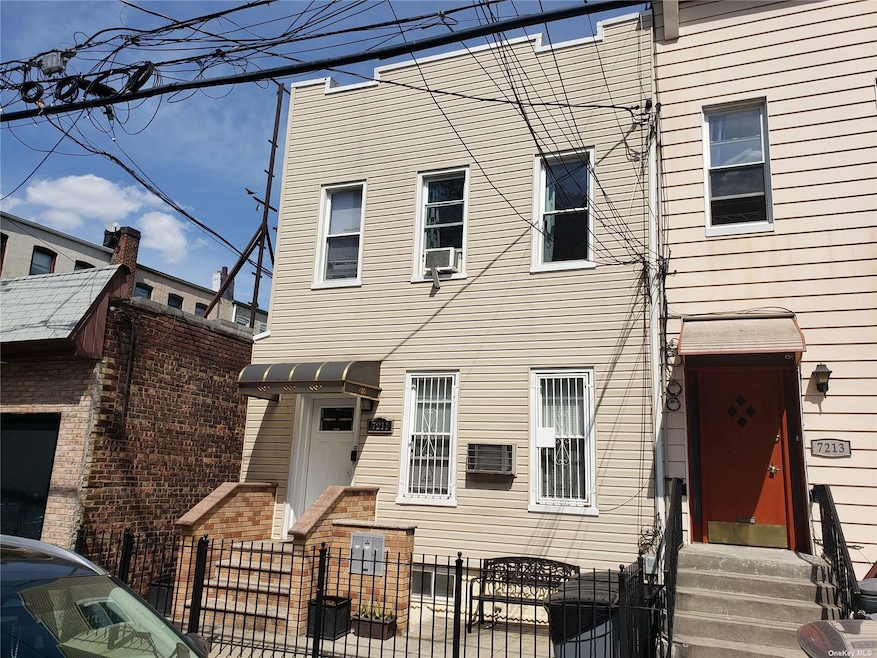
72-11 61st St Ridgewood, NY 11385
Glendale NeighborhoodHighlights
- Above Ground Pool
- Deck
- Wood Flooring
- Colonial Architecture
- Property is near public transit
- Eat-In Kitchen
About This Home
As of October 2023This two family colonial home offers a main level with living room, two bedrooms, full modern bathroom, laundry closet, large eat-in kitchen with skylight and sliding glass doors to rear patio & private yard! The second floor offers a living room, two bedrooms, full modern bathroom, a large eat-in kitchen & lots of windows! Additional features include: laminate wood flooring, ductless air conditioning system, young roof, new heating system & water heater, full finished basement with third bathroom & more! Located near local & express buses, M train, shops, schools & parks!
Last Agent to Sell the Property
Oxford Property Group USA Brokerage Phone: 718-672-7400 License #10401352074 Listed on: 05/08/2023

Last Buyer's Agent
Einat Bar
Compass License #10401287146

Property Details
Home Type
- Multi-Family
Est. Annual Taxes
- $5,501
Year Built
- Built in 1910
Lot Details
- 2,000 Sq Ft Lot
- Lot Dimensions are 20x100
- Two or More Common Walls
- Back Yard Fenced
Home Design
- Colonial Architecture
- Frame Construction
- Vinyl Siding
Interior Spaces
- 2,664 Sq Ft Home
- 3-Story Property
- Wood Flooring
- Finished Basement
- Basement Fills Entire Space Under The House
Kitchen
- Eat-In Kitchen
- Oven
Bedrooms and Bathrooms
- 4 Bedrooms
- 3 Full Bathrooms
Laundry
- Dryer
- Washer
Outdoor Features
- Above Ground Pool
- Deck
Location
- Property is near public transit
Schools
- Ps 68 Cambridge Elementary School
- Is 77 Middle School
- Grover Cleveland High School
Utilities
- Ductless Heating Or Cooling System
- Hot Water Heating System
- Heating System Uses Natural Gas
Listing and Financial Details
- Tenant pays for cooking gas, electricity
- Legal Lot and Block 78 / 3592
- Assessor Parcel Number 03592-0078
Community Details
Overview
- 2 Units
Recreation
- Park
Building Details
- 2 Separate Electric Meters
- 2 Separate Gas Meters
Ownership History
Purchase Details
Home Financials for this Owner
Home Financials are based on the most recent Mortgage that was taken out on this home.Purchase Details
Home Financials for this Owner
Home Financials are based on the most recent Mortgage that was taken out on this home.Similar Homes in the area
Home Values in the Area
Average Home Value in this Area
Purchase History
| Date | Type | Sale Price | Title Company |
|---|---|---|---|
| Deed | $1,100,000 | -- | |
| Deed | $430,000 | -- |
Mortgage History
| Date | Status | Loan Amount | Loan Type |
|---|---|---|---|
| Open | $929,850 | Purchase Money Mortgage | |
| Previous Owner | $60,000 | Unknown | |
| Previous Owner | $415,648 | New Conventional | |
| Previous Owner | $117,600 | Purchase Money Mortgage |
Property History
| Date | Event | Price | Change | Sq Ft Price |
|---|---|---|---|---|
| 10/11/2023 10/11/23 | Sold | $1,095,000 | +1.9% | $411 / Sq Ft |
| 07/14/2023 07/14/23 | Pending | -- | -- | -- |
| 05/08/2023 05/08/23 | For Sale | $1,075,000 | -- | $404 / Sq Ft |
Tax History Compared to Growth
Tax History
| Year | Tax Paid | Tax Assessment Tax Assessment Total Assessment is a certain percentage of the fair market value that is determined by local assessors to be the total taxable value of land and additions on the property. | Land | Improvement |
|---|---|---|---|---|
| 2025 | $5,958 | $31,420 | $5,485 | $25,935 |
| 2024 | $5,958 | $29,665 | $5,755 | $23,910 |
| 2023 | $5,418 | $28,373 | $5,247 | $23,126 |
| 2022 | $5,120 | $55,200 | $9,720 | $45,480 |
| 2021 | $5,404 | $50,640 | $9,720 | $40,920 |
| 2020 | $5,246 | $53,880 | $9,720 | $44,160 |
| 2019 | $4,879 | $46,140 | $9,720 | $36,420 |
| 2018 | $4,522 | $23,644 | $4,560 | $19,084 |
| 2017 | $4,302 | $22,572 | $5,441 | $17,131 |
| 2016 | $4,203 | $22,572 | $5,441 | $17,131 |
| 2015 | $2,568 | $21,819 | $8,101 | $13,718 |
| 2014 | $2,568 | $20,601 | $8,240 | $12,361 |
Agents Affiliated with this Home
-
Lorrie Lopez-Crespo
L
Seller's Agent in 2023
Lorrie Lopez-Crespo
Oxford Property Group USA
(718) 672-7400
5 in this area
11 Total Sales
-
E
Buyer's Agent in 2023
Einat Bar
Compass
Map
Source: OneKey® MLS
MLS Number: KEY3476705
APN: 03592-0078
- 7105 Fresh Pond Rd Unit I2C
- 7447 62nd St
- 6050 71st Ave
- 75-16 62nd St
- 75-09 60th Place
- 61-29 Cooper Ave
- 647 Cooper Ave
- 6443 Central Ave
- 59-40 Myrtle Ave
- 70-30 65th Place
- 5921 71st Ave
- 61-09 Catalpa Ave
- 6020 Saint Felix Ave
- 60-15 78th Ave
- 7710 65th St
- 77-10 65th St
- 7622 60th Ln
- 65 Cooper Square Unit 6D
- 65 Cooper Square Unit 3B
- 6003 69th Ave
