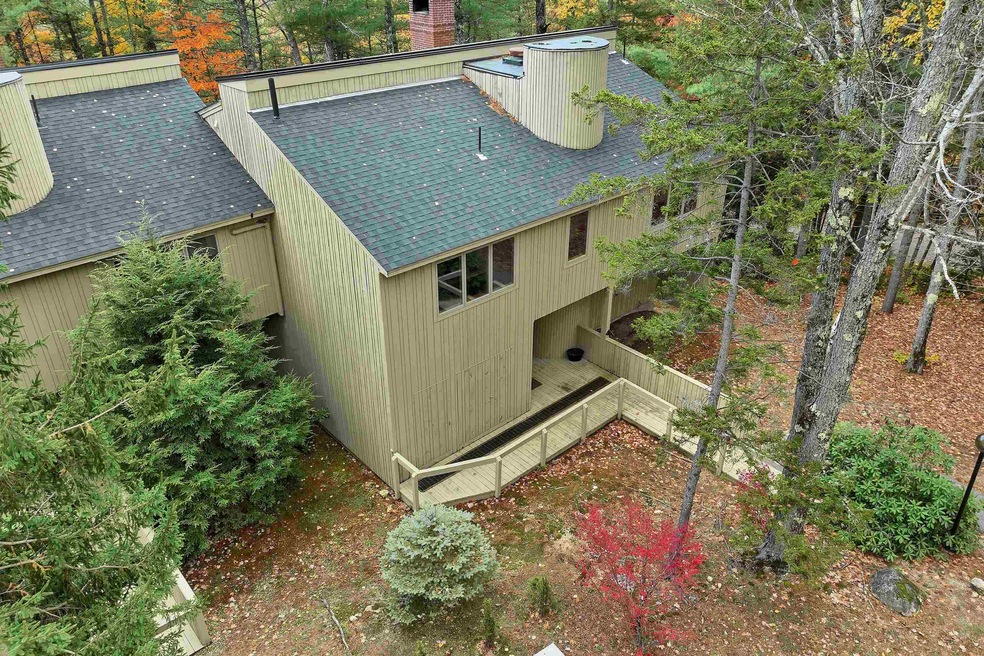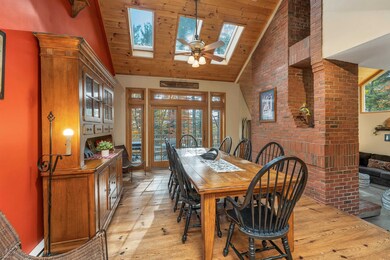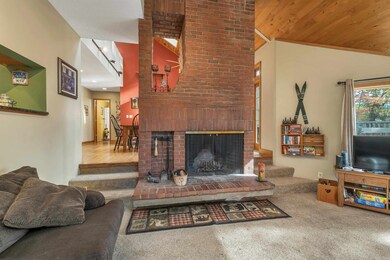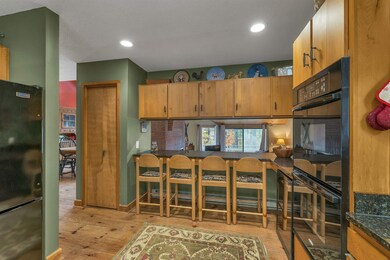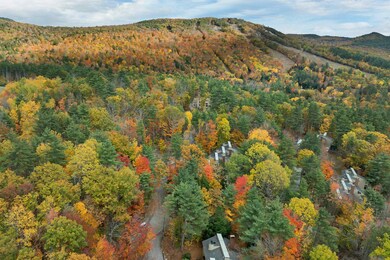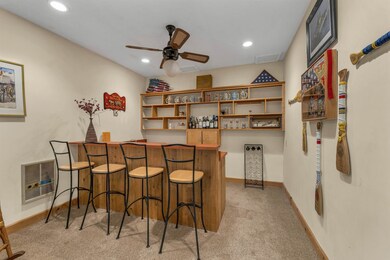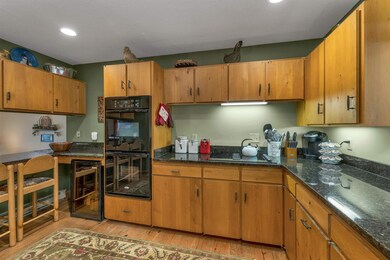72 Cranmore Woods Ln Unit 4 Conway, NH 03860
Estimated payment $4,710/month
Highlights
- Tennis Courts
- Deck
- Recreation Room
- Mountain View
- Contemporary Architecture
- Wooded Lot
About This Home
Experience Mountain Living at Its Finest! Discover the perfect blend of comfort, convenience, and mountain charm in this spacious 6-bedroom plus sleeping loft, 4-bath END-UNIT townhome, just one minute from the chairlifts at Cranmore Mountain Ski Resort and five minutes from the shops, restaurants, and year-round activities of North Conway Village. The open-concept main level features cathedral ceilings, warm natural wood, and a towering red brick fireplace—the centerpiece of a sunken living room filled with natural light. Enjoy your morning coffee or evening cookout on multiple decks surrounded by mountain air, forested views, and alpine beauty. Enter through a large tiled mudroom with room to shake off the cold and store all your outdoor gear, then gather in the bright dining area with multiple overhead skylights, that has space for a crowd. Upstairs, the oversized primary suite offers cathedral ceilings, large bath with jetted tub, and an expansive closet. Two additional bedrooms, a full bath, and a sleeping loft complete the upper levels. The lower level includes two more bedrooms, a spacious recreation room with wood stove, and a classic barroom-style seating area—perfect for après-ski gatherings. Enjoy maintenance-free living with public water/sewer, abundant storage, and two exterior storage closets. The well-managed association maintains a pool, tennis courts, roads, exteriors, and landscaped common areas. Offered fully furnished—your White Mountains retreat awaits!
Listing Agent
Badger Peabody & Smith Realty Brokerage Phone: 603-986-7464 License #070196 Listed on: 11/20/2025
Home Details
Home Type
- Single Family
Est. Annual Taxes
- $5,880
Year Built
- Built in 1978
Lot Details
- Landscaped
- Wooded Lot
- Property is zoned RA
Home Design
- Contemporary Architecture
- Concrete Foundation
- Wood Frame Construction
Interior Spaces
- Property has 3.5 Levels
- Furnished
- Bar
- Woodwork
- Cathedral Ceiling
- Ceiling Fan
- Skylights
- Fireplace
- Natural Light
- Mud Room
- Family Room
- Dining Room
- Recreation Room
- Loft
- Mountain Views
Kitchen
- Microwave
- Dishwasher
- Wine Cooler
Flooring
- Carpet
- Ceramic Tile
- Vinyl Plank
Bedrooms and Bathrooms
- 6 Bedrooms
- Main Floor Bedroom
- En-Suite Primary Bedroom
- En-Suite Bathroom
- Walk-In Closet
Laundry
- Dryer
- Washer
Finished Basement
- Heated Basement
- Walk-Out Basement
- Basement Fills Entire Space Under The House
Home Security
- Smart Thermostat
- Fire and Smoke Detector
Parking
- Paved Parking
- Visitor Parking
- Assigned Parking
Accessible Home Design
- Accessible Full Bathroom
Outdoor Features
- Tennis Courts
- Deck
- Outdoor Storage
Schools
- Pine Tree Elementary School
- A. Crosby Kennett Middle Sch
- A. Crosby Kennett Sr. High School
Utilities
- Dehumidifier
- Vented Exhaust Fan
- Baseboard Heating
- Programmable Thermostat
- Cable TV Available
Listing and Financial Details
- Legal Lot and Block 4 / 75
- Assessor Parcel Number 214
Community Details
Overview
- Cranmore Woods Subdivision
Recreation
- Trails
- Snow Removal
Map
Home Values in the Area
Average Home Value in this Area
Property History
| Date | Event | Price | List to Sale | Price per Sq Ft | Prior Sale |
|---|---|---|---|---|---|
| 10/25/2025 10/25/25 | For Sale | $799,000 | +149.7% | $235 / Sq Ft | |
| 04/19/2019 04/19/19 | Sold | $320,000 | -1.5% | $97 / Sq Ft | View Prior Sale |
| 02/25/2019 02/25/19 | Pending | -- | -- | -- | |
| 02/07/2019 02/07/19 | For Sale | $324,900 | +18.2% | $98 / Sq Ft | |
| 01/26/2015 01/26/15 | Sold | $274,900 | 0.0% | $120 / Sq Ft | View Prior Sale |
| 01/06/2015 01/06/15 | Pending | -- | -- | -- | |
| 01/04/2015 01/04/15 | For Sale | $274,900 | -- | $120 / Sq Ft |
Source: PrimeMLS
MLS Number: 5070302
- 72 Cranmore Woods Ln Unit 2
- 679 Kearsarge Rd
- 168 Old Bartlett Rd Unit A
- 50 Drachenfels Rd
- 243 Skimobile Rd Unit 352
- 243 Skimobile Rd Unit 252
- 243 Skimobile Rd Unit 355
- 243 Skimobile Rd Unit 255
- 235 Skimobile Rd Unit 1404
- 239 Skimobile Rd Unit 314
- 239 Skimobile Rd Unit 305
- 239 Skimobile Rd Unit 304
- 15 Black Diamond Rd Unit 4
- 137 Skimobile Rd Unit 3
- 11 Black Diamond Rd Unit 3
- 7 Black Diamond Rd Unit 2
- 970 Kearsarge Rd
- 45 Wildflower Trail Unit 9
- 2760 New Hampshire 16 Unit E008A Week 29
- 2955 White Mountain Hwy Unit 106 (W5)
- 124 Old Bartlett Rd Unit 83
- 64 Wildflower Trail Unit 18
- 2895 White Mountain Hwy Unit 2
- 17 Purple Finch Rd Unit 80
- 17 Purple Finch Rd
- 64 Quarry Ln
- N2 Sandtrap Loop Unit 2
- 52 Covered Bridge Ln
- 19 Saco St Unit 71
- 253 Linderhof Strasse St
- 284 Tin Mine Rd
- 59 Haynesville Ave Unit 11
- 2820 E Conway Rd Unit Studio
- 24 Northport Terrace Unit 1
- 18 Colbath St
- 162 Meadows Dr
- 104 Grand Summit Dr Unit 104
- 104 Grand Summit Dr Unit 134/136
- 19 Lovewell Pond Rd
- 1316 US Route 302
