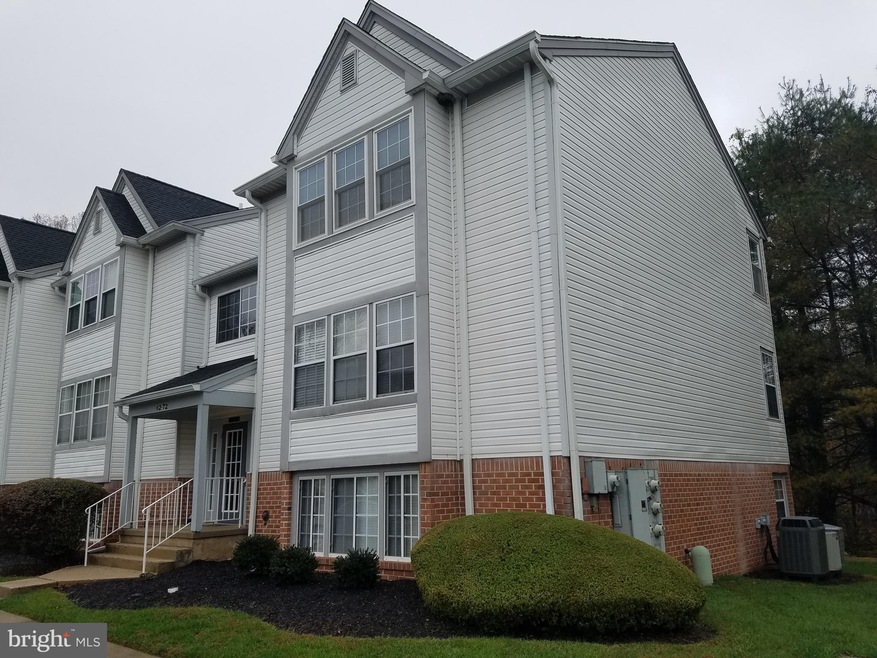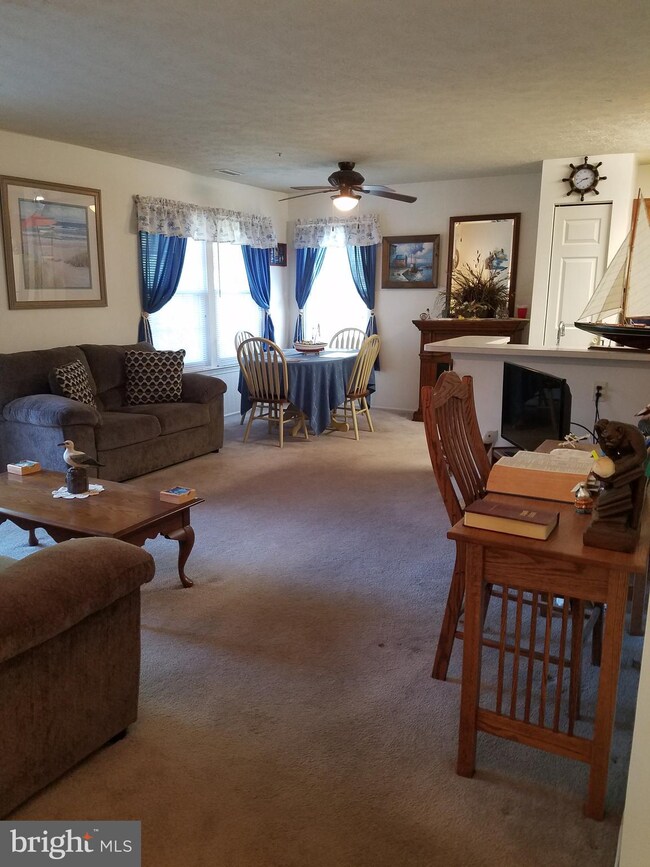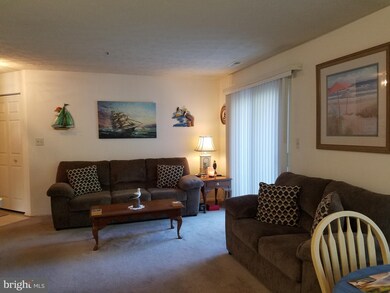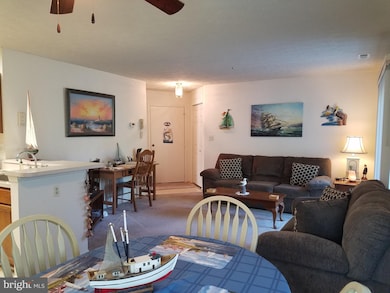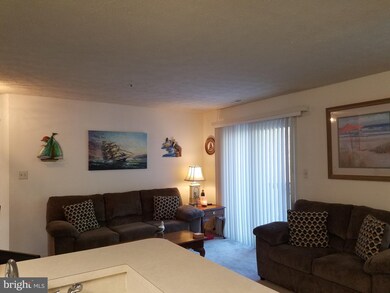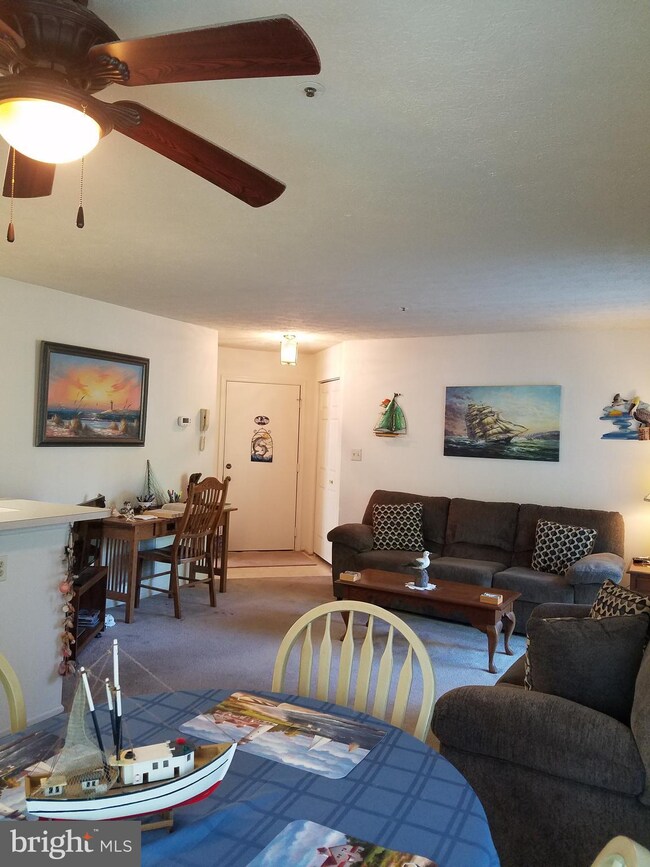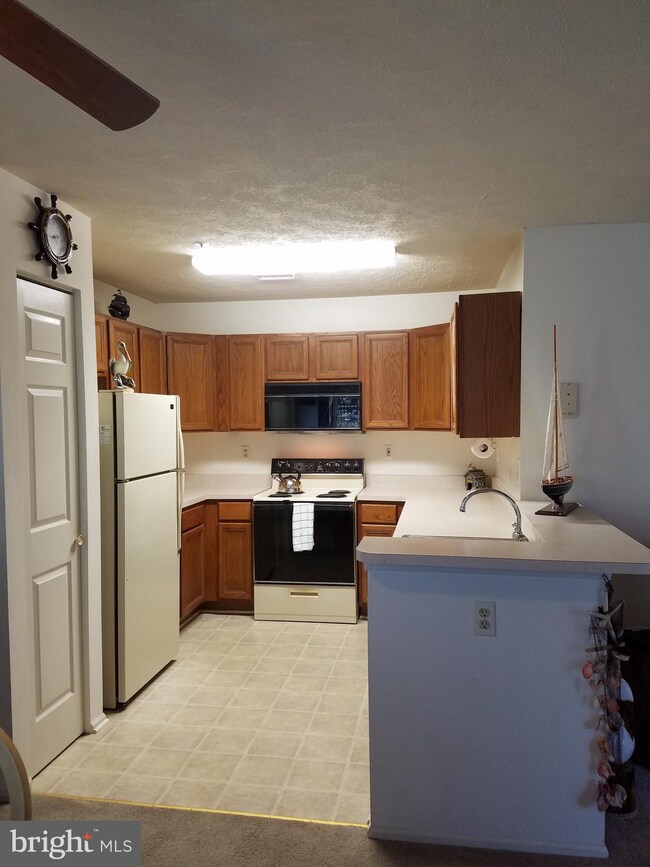
72 Jumpers Cir Nottingham, MD 21236
Estimated Value: $171,000 - $188,000
Highlights
- Open Floorplan
- Traditional Architecture
- Living Room
- Perry Hall High School Rated A-
- Double Pane Windows
- Security Service
About This Home
As of May 2019MOVE IN READY!! THIS WELL MAINTAINED OPEN FLOOR PLAN CONDO IS IMMACULATE!! NEW WINDOWS, SLIDING DOORS TO BALCONY OVERLOOKING REAR PARK LIKE SETTING, END UNIT, SIX PANEL DOORS, CEILING FANS, THIS 3RD FLOOR UNIT IS VERY SPACIOUS, LARGE KITCHEN, PLENTY OF STORAGE, AND SITS OFF THE MAIN LEVEL, WHY RENT WHEN YOU CAN OWN!! AND THIS ONE YOU ARE GOING TO LOVE!! COME ENJOY NATURE WALKS AND QUIET LIVING WITH THE GUNPOWDER AND NATURE NEARBY. RESTAURANTS, SHOPING, AND GROCER STORES CLOSE BY.
Property Details
Home Type
- Condominium
Est. Annual Taxes
- $2,069
Year Built
- Built in 1992
Lot Details
- 871
HOA Fees
- $210 Monthly HOA Fees
Parking
- On-Street Parking
Home Design
- Traditional Architecture
- Brick Exterior Construction
- Vinyl Siding
Interior Spaces
- 741 Sq Ft Home
- Property has 1 Level
- Open Floorplan
- Ceiling Fan
- Double Pane Windows
- Window Screens
- Sliding Doors
- Six Panel Doors
- Living Room
- Dining Room
- Carpet
Kitchen
- Electric Oven or Range
- Built-In Microwave
- Dishwasher
Bedrooms and Bathrooms
- 1 Main Level Bedroom
- 1 Full Bathroom
Laundry
- Laundry on main level
- Dryer
- Washer
Outdoor Features
- Exterior Lighting
Schools
- Gunpowder Elementary School
- Perry Hall Middle School
- Perry Hall High School
Utilities
- Forced Air Heating and Cooling System
- Vented Exhaust Fan
- Water Heater
Listing and Financial Details
- Assessor Parcel Number 04112200012482
Community Details
Overview
- Association fees include common area maintenance, exterior building maintenance, insurance, lawn maintenance, snow removal, water
- Low-Rise Condominium
- Red Fox Farms Community
- Perry Hall Subdivision
Security
- Security Service
Ownership History
Purchase Details
Home Financials for this Owner
Home Financials are based on the most recent Mortgage that was taken out on this home.Purchase Details
Home Financials for this Owner
Home Financials are based on the most recent Mortgage that was taken out on this home.Purchase Details
Home Financials for this Owner
Home Financials are based on the most recent Mortgage that was taken out on this home.Purchase Details
Home Financials for this Owner
Home Financials are based on the most recent Mortgage that was taken out on this home.Purchase Details
Purchase Details
Similar Homes in the area
Home Values in the Area
Average Home Value in this Area
Purchase History
| Date | Buyer | Sale Price | Title Company |
|---|---|---|---|
| Obrien James K | $129,000 | Key Title Inc | |
| Vorke John J | $95,000 | Sage Title Group Llc | |
| Walsh Troy | $149,900 | -- | |
| Walsh Troy | $149,900 | -- | |
| Albert Tsamoutalis | $94,500 | -- | |
| Crawford Wayne T | $66,200 | -- |
Mortgage History
| Date | Status | Borrower | Loan Amount |
|---|---|---|---|
| Open | Obrien James K | $124,594 | |
| Closed | Obrien James K | $126,663 | |
| Previous Owner | Walsh Troy | $90,000 | |
| Previous Owner | Walsh Troy | $99,900 | |
| Previous Owner | Walsh Troy | $99,900 |
Property History
| Date | Event | Price | Change | Sq Ft Price |
|---|---|---|---|---|
| 05/31/2019 05/31/19 | Sold | $129,000 | -0.7% | $174 / Sq Ft |
| 03/10/2019 03/10/19 | For Sale | $129,900 | +36.7% | $175 / Sq Ft |
| 10/19/2016 10/19/16 | Sold | $95,000 | -13.2% | $128 / Sq Ft |
| 09/15/2016 09/15/16 | Pending | -- | -- | -- |
| 06/02/2016 06/02/16 | Price Changed | $109,500 | -8.0% | $148 / Sq Ft |
| 05/10/2016 05/10/16 | For Sale | $119,000 | -- | $161 / Sq Ft |
Tax History Compared to Growth
Tax History
| Year | Tax Paid | Tax Assessment Tax Assessment Total Assessment is a certain percentage of the fair market value that is determined by local assessors to be the total taxable value of land and additions on the property. | Land | Improvement |
|---|---|---|---|---|
| 2024 | $2,404 | $126,667 | $0 | $0 |
| 2023 | $1,155 | $115,000 | $35,000 | $80,000 |
| 2022 | $2,221 | $111,667 | $0 | $0 |
| 2021 | $2,170 | $108,333 | $0 | $0 |
| 2020 | $1,273 | $105,000 | $35,000 | $70,000 |
| 2019 | $1,273 | $105,000 | $35,000 | $70,000 |
| 2018 | $1,684 | $105,000 | $35,000 | $70,000 |
| 2017 | $2,037 | $120,000 | $0 | $0 |
| 2016 | $1,929 | $113,333 | $0 | $0 |
| 2015 | $1,929 | $106,667 | $0 | $0 |
| 2014 | $1,929 | $100,000 | $0 | $0 |
Agents Affiliated with this Home
-
Eileen Bumba

Seller's Agent in 2019
Eileen Bumba
Long & Foster
(410) 790-1757
1 in this area
73 Total Sales
-
Michael Valencia
M
Buyer's Agent in 2019
Michael Valencia
Casa Bella Realty, LLC.
(410) 746-4630
2 in this area
41 Total Sales
-

Seller's Agent in 2016
Karen Sanft
Coldwell Banker (NRT-Southeast-MidAtlantic)
-
P
Buyer's Agent in 2016
PERIANNE MAKRES
Long & Foster
Map
Source: Bright MLS
MLS Number: MDBC433076
APN: 11-2200012482
- 128 Jumpers Cir
- 31 Beagle Run
- 6 Lovelock Ct
- 4024 Millner Rd
- 9520 Perry Brook Ct
- TBD Milner Rd Unit WILLOW
- TBD Milner Rd Unit MULBERRY
- TBD Milner Rd Unit CYPRESS
- 4008 Milner Rd
- 4010 Milner Rd
- 3910 Klausmier Rd
- 4112 Loch Carrow Rd
- 4010 Millner Rd
- 4002 Millner Rd
- 4008 Millner Rd
- 4002 Millner Rd
- 4002 Millner Rd
- 4002 Millner Rd
- 4002 Millner Rd
- 5 Hurst Oak Ct
