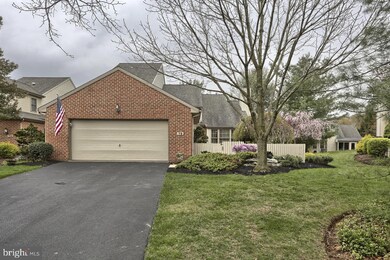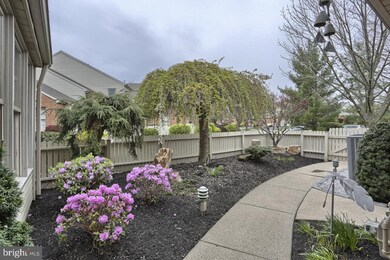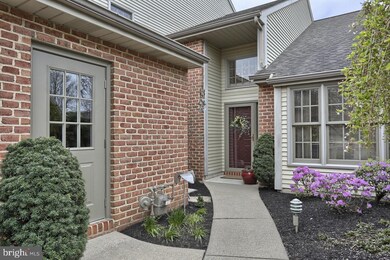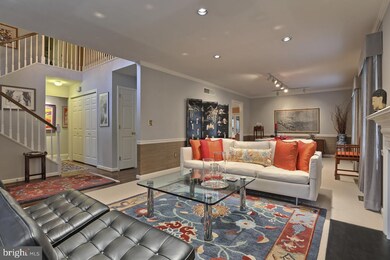
72 Leearden Rd Hershey, PA 17033
Highlights
- Vaulted Ceiling
- Traditional Architecture
- Main Floor Bedroom
- Hershey Elementary School Rated A
- Wood Flooring
- Loft
About This Home
As of September 2019Cambridge Commons - Amazing Brittany. Enter through a beautifully landscaped Japanese inspired courtyard. This home has been well maintained & upgraded. It is true one story living with 2 car garage. The living room features a gas fireplace that flows into dining room. The kitchen has been upgraded with new flooring, cherry cabinetry and solid surface countertops. The family room is off the kitchen and features a vaulted ceiling & gas fireplace. There are two sets of French door to the private sun room. 1st floor master suite with a large walk-in closet. The master bath features new flooring and walk-in shower. The laundry is also on the main level. The second floor features 2 large bedrooms, full bath and open loft overlooking family room (makes a great office). New roof, water heater and door to garage. Oversized 2 car garage. Very popular model in this community. Steps away from walking/bike path, movie, restaurants, & shopping. Great location. 6 min from Hershey Medical Center.
Last Agent to Sell the Property
Coldwell Banker Realty License #AB061926L Listed on: 06/13/2019

Townhouse Details
Home Type
- Townhome
Est. Annual Taxes
- $5,030
Year Built
- Built in 1991
Lot Details
- 3,485 Sq Ft Lot
HOA Fees
- $166 Monthly HOA Fees
Parking
- 2 Car Attached Garage
- Front Facing Garage
Home Design
- Traditional Architecture
- Brick Exterior Construction
- Frame Construction
- Vinyl Siding
Interior Spaces
- 2,594 Sq Ft Home
- Property has 2 Levels
- Chair Railings
- Crown Molding
- Vaulted Ceiling
- Ceiling Fan
- Recessed Lighting
- 2 Fireplaces
- Gas Fireplace
- Entrance Foyer
- Family Room Off Kitchen
- Living Room
- Dining Room
- Loft
- Sun or Florida Room
- Wood Flooring
Kitchen
- Electric Oven or Range
- <<microwave>>
- Dishwasher
- Upgraded Countertops
- Disposal
Bedrooms and Bathrooms
- En-Suite Primary Bedroom
- En-Suite Bathroom
- Walk-In Closet
Laundry
- Laundry Room
- Laundry on main level
Schools
- Hershey Primary Elementary School
- Hershey Middle School
- Hershey High School
Utilities
- Forced Air Heating and Cooling System
- 200+ Amp Service
- Natural Gas Water Heater
Community Details
- Association fees include common area maintenance, lawn maintenance, snow removal
- Cambridge Commons Subdivision
Listing and Financial Details
- Assessor Parcel Number 24-088-101-000-0000
Ownership History
Purchase Details
Home Financials for this Owner
Home Financials are based on the most recent Mortgage that was taken out on this home.Purchase Details
Similar Homes in the area
Home Values in the Area
Average Home Value in this Area
Purchase History
| Date | Type | Sale Price | Title Company |
|---|---|---|---|
| Deed | $340,000 | Hershey Abstract Setmnt Svcs | |
| Deed | $242,600 | -- |
Mortgage History
| Date | Status | Loan Amount | Loan Type |
|---|---|---|---|
| Open | $200,000 | New Conventional | |
| Open | $320,000 | Adjustable Rate Mortgage/ARM |
Property History
| Date | Event | Price | Change | Sq Ft Price |
|---|---|---|---|---|
| 05/28/2025 05/28/25 | Price Changed | $435,000 | -1.1% | $168 / Sq Ft |
| 05/13/2025 05/13/25 | For Sale | $440,000 | +29.4% | $170 / Sq Ft |
| 09/03/2019 09/03/19 | Sold | $340,000 | 0.0% | $131 / Sq Ft |
| 07/06/2019 07/06/19 | Pending | -- | -- | -- |
| 06/13/2019 06/13/19 | For Sale | $340,000 | -- | $131 / Sq Ft |
Tax History Compared to Growth
Tax History
| Year | Tax Paid | Tax Assessment Tax Assessment Total Assessment is a certain percentage of the fair market value that is determined by local assessors to be the total taxable value of land and additions on the property. | Land | Improvement |
|---|---|---|---|---|
| 2025 | $5,572 | $178,300 | $21,300 | $157,000 |
| 2024 | $5,237 | $178,300 | $21,300 | $157,000 |
| 2023 | $5,144 | $178,300 | $21,300 | $157,000 |
| 2022 | $5,030 | $178,300 | $21,300 | $157,000 |
| 2021 | $5,030 | $178,300 | $21,300 | $157,000 |
| 2020 | $5,030 | $178,300 | $21,300 | $157,000 |
| 2019 | $4,939 | $178,300 | $21,300 | $157,000 |
| 2018 | $4,808 | $178,300 | $21,300 | $157,000 |
| 2017 | $4,808 | $178,300 | $21,300 | $157,000 |
| 2016 | $0 | $178,300 | $21,300 | $157,000 |
| 2015 | -- | $178,300 | $21,300 | $157,000 |
| 2014 | -- | $178,300 | $21,300 | $157,000 |
Agents Affiliated with this Home
-
Kara Pierce

Seller's Agent in 2025
Kara Pierce
EXP Realty, LLC
(717) 538-8858
57 in this area
254 Total Sales
-
Joan May

Seller's Agent in 2019
Joan May
Coldwell Banker Realty
(717) 574-5221
29 in this area
66 Total Sales
-
Christie Fugate

Seller Co-Listing Agent in 2019
Christie Fugate
Coldwell Banker Realty
(717) 805-6291
17 in this area
117 Total Sales
Map
Source: Bright MLS
MLS Number: PADA111590
APN: 24-088-101
- 29 Cambridge Dr
- 0 Clark Rd
- 0 Clark Road 000 Vacant Lot Unit PADA2037764
- 208 Clark Rd
- 51 Tice Ave
- 114 Brookside Ave
- 46 W Governor Rd
- 0 Stauffers Church Rd Unit PADA2041084
- 132 Hart Ln
- 0 Hill Church Rd
- 21 Laurel Ridge Rd
- 933 Greenlea Rd
- 125 S Hills Dr
- 519 Cedar Ave
- 332 Hockersville Rd
- 29 Brownstone Dr
- 1028 W Areba Ave
- 207 Maple Ave
- 542 W Areba Ave
- 580 W Areba Ave






