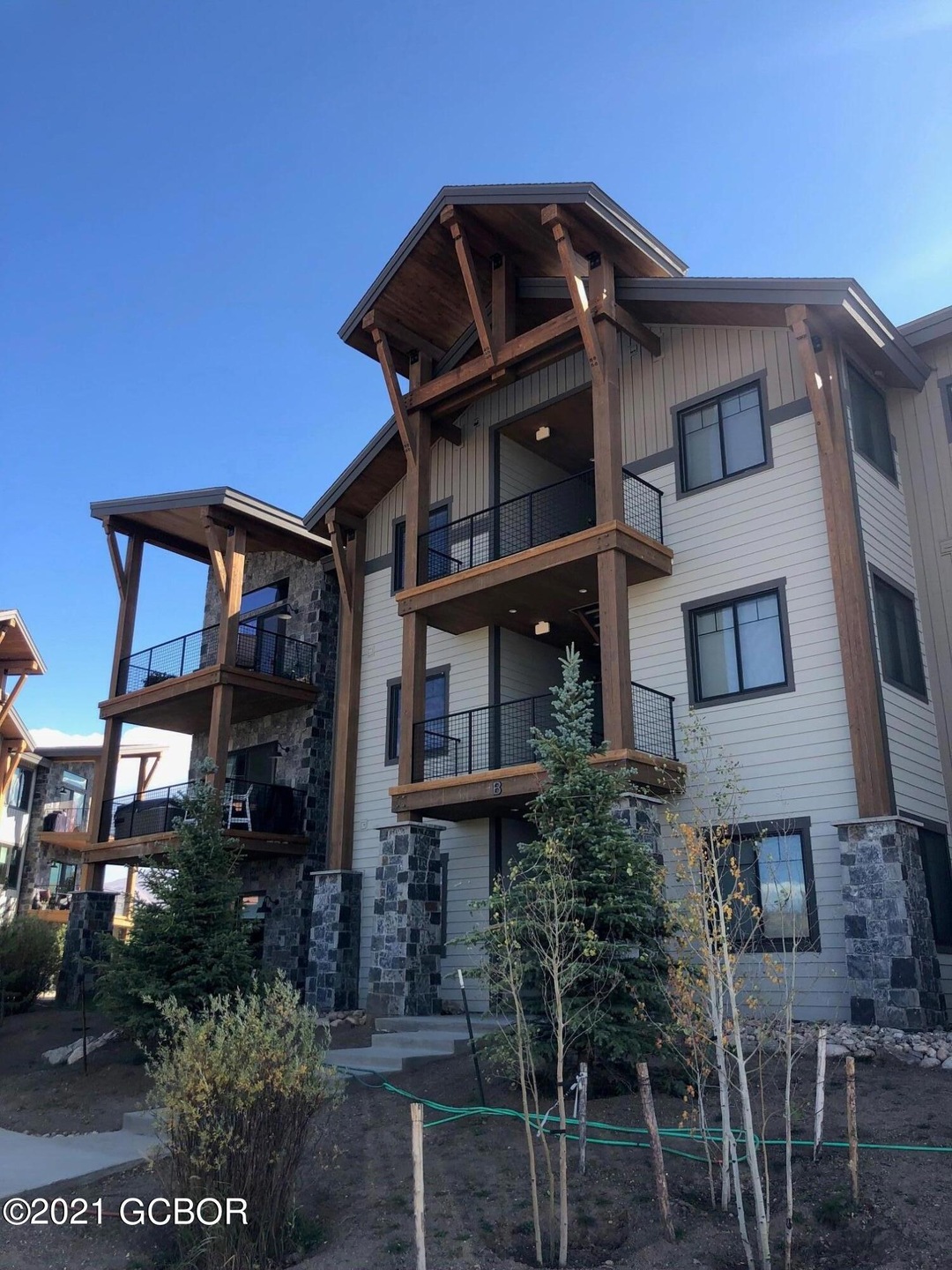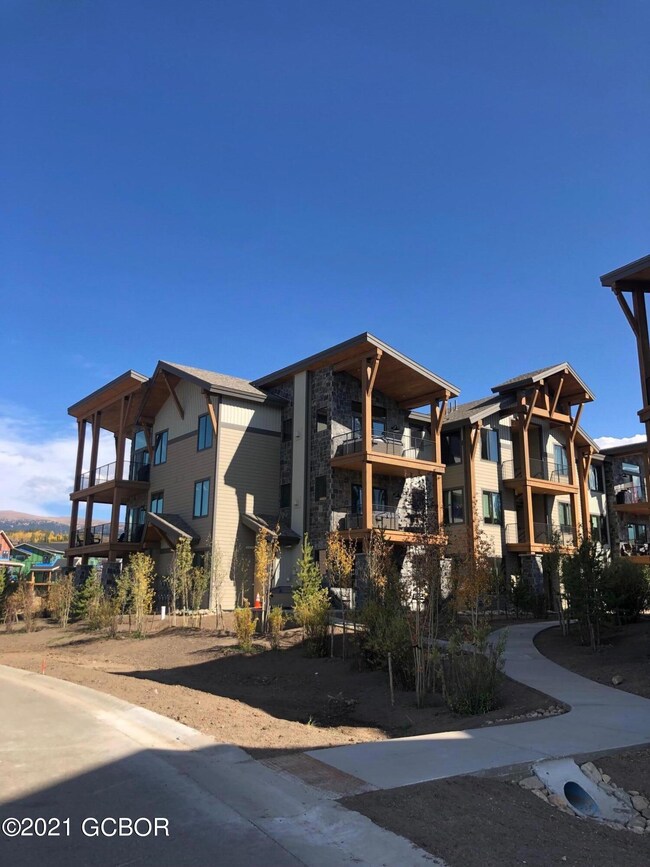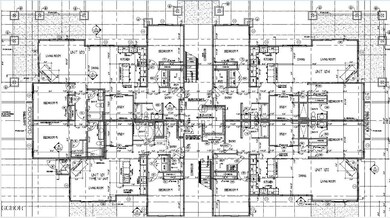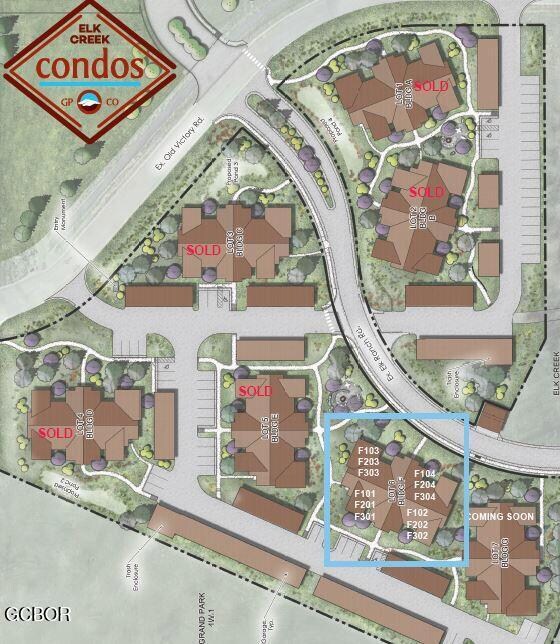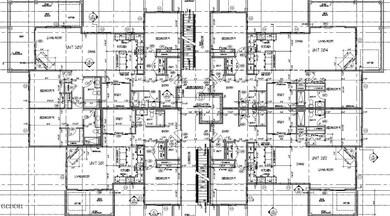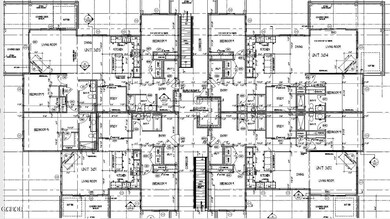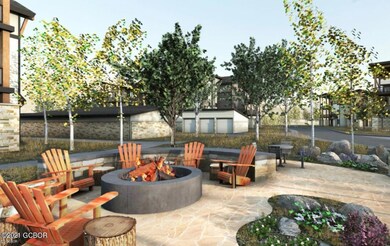
72 Meadow Trail Unit F101 Fraser, CO 80442
Estimated payment $4,385/month
Highlights
- New Construction
- 1 Car Detached Garage
- Brick or Stone Mason
- Ski Lockers
- Fireplace
- Outdoor Storage
About This Home
Completed brand new move in ready unit! This unit features 2 bedrooms / 1 is non conforming and can be used as a study den or sleeping area and one full bath. This unit comes with an oversized one car garage and a one year limited warranty! The open corridor is also equipped with a private ski locker. HOA includes cable/internet, trash, recycling, snow removal (heated sidewalks), insurance. water and sewer. Very energy efficient with radiant in-floor heating and large patio to accommodate a private hot tub! Don't miss this amazing opportunity!
Listing Agent
Crosswater Development, LLC License #FA100002542 Listed on: 04/08/2022
Property Details
Home Type
- Condominium
Est. Annual Taxes
- $4,512
Year Built
- Built in 2023 | New Construction
HOA Fees
- $436 Monthly HOA Fees
Parking
- 1 Car Detached Garage
- Assigned Parking
Home Design
- Brick or Stone Mason
- Frame Construction
Interior Spaces
- 884 Sq Ft Home
- Fireplace
- Washer and Dryer Hookup
Kitchen
- Range<<rangeHoodToken>>
- <<microwave>>
- Dishwasher
- Disposal
Bedrooms and Bathrooms
- 2 Bedrooms
- 1 Bathroom
Outdoor Features
- Outdoor Storage
Schools
- Fraser Elementary School
- East Grand Middle School
- Middle Park High School
Utilities
- Radiant Heating System
- Natural Gas Connected
- Propane Needed
- Water Tap Fee Is Paid
- Internet Available
- Phone Available
- Cable TV Available
Listing and Financial Details
- Assessor Parcel Number 158720300025
Community Details
Overview
- Association fees include water/sewer, internet, cable TV, insurance, road maintenance, trash, exterior maintenance
- Allegiant Management Association
- Elk Creek At Grand Park Subdivision
- On-Site Maintenance
Amenities
- Community Storage Space
Recreation
- Ski Lockers
- Snow Removal
Map
Home Values in the Area
Average Home Value in this Area
Property History
| Date | Event | Price | Change | Sq Ft Price |
|---|---|---|---|---|
| 01/31/2025 01/31/25 | Price Changed | $645,000 | -7.2% | $730 / Sq Ft |
| 01/31/2025 01/31/25 | Price Changed | $695,000 | +7.8% | $786 / Sq Ft |
| 09/13/2024 09/13/24 | Price Changed | $645,000 | -7.2% | $730 / Sq Ft |
| 06/19/2024 06/19/24 | Price Changed | $695,000 | -0.1% | $786 / Sq Ft |
| 01/12/2024 01/12/24 | Price Changed | $695,387 | +3.8% | $787 / Sq Ft |
| 04/08/2022 04/08/22 | For Sale | $670,000 | -- | $758 / Sq Ft |
Similar Homes in Fraser, CO
Source: Grand County Board of REALTORS®
MLS Number: 22-320
- 72 Meadow Trail Unit F201
- 96 Meadow Trail
- 21 Meadow Trail
- 4 Rifle Shot Trail
- 179 Hay Meadow Dr
- 159 Hay Meadow Dr
- 151 Hay Meadow Dr
- 148 Hay Meadow Dr
- 166 Hay Meadow Dr
- 208 Hay Meadow Dr
- 208 Hay Meadow Dr Unit Lot 36
- 212 Hay Meadow Dr
- 212 Hay Meadow Dr Unit Lot 35
- 190 Hay Meadow Dr
- 190 Hay Meadow Dr Unit Lot 39
- 186 Hay Meadow Dr
- 186 Hay Meadow Dr Unit Lot 40
- 202 Hay Meadow Dr
- 202 Hay Meadow Dr Unit Lot 37
- 216 Hay Meadow Dr
- 136 County Road 838 Unit 10
- 105 Elk Creek Dr
- 225 Co Rd 804 Unit 2B
- 406 N Zerex St Unit 2
- 406 N Zerex St Unit 5
- 328-330 Park Ave Unit 2
- 422 Iron Horse Way
- 3159 Silver Creek Dr
- 390 Pine View Dr
- 378 E Agate Ave Unit 1-B
- 265 Christiansen Ave Unit B
- 1920 Argentine
- 900 Rose St
- 902 Rose St
- 49 Big Jack Ct Unit Apartment
- 10658 U S 34 Unit B
- 440 Powder Run Dr
- 345 Idaho St Unit 201
- 345 8th Ave
- 838 Lakeshore Dr
