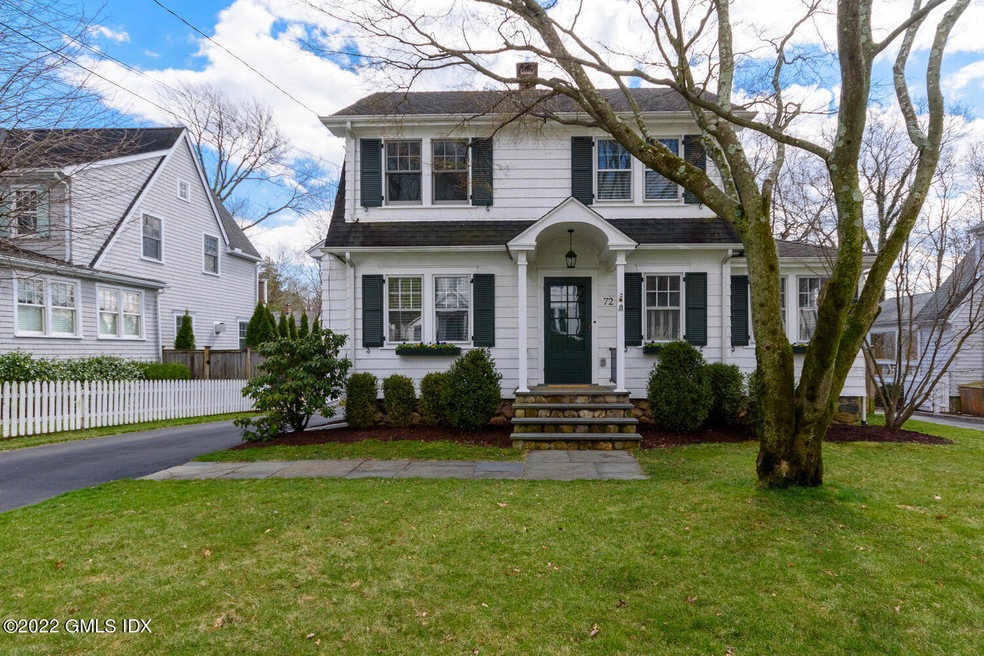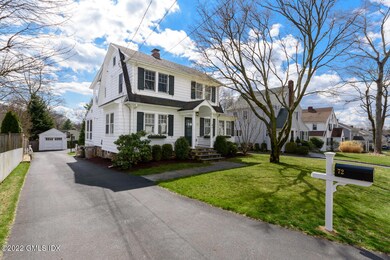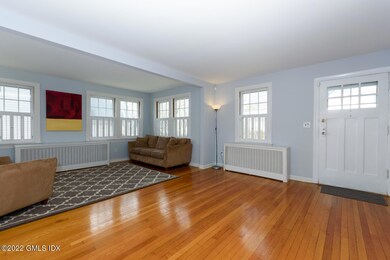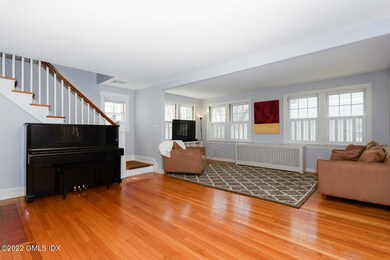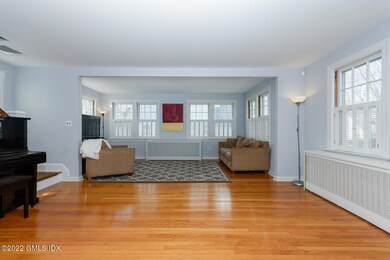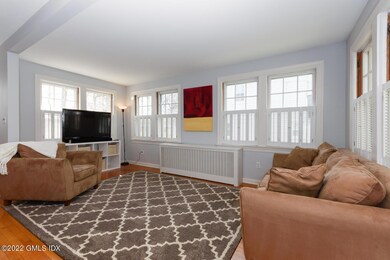
72 Middlesex Rd Darien, CT 06820
Darien NeighborhoodAbout This Home
As of June 2022Charming updated Colonial home with 3-bedrooms and 2 full baths. Open floor plan, updated kitchen offering white cabinetry, granite counters and stainless appliances. All hardwood floors and moldings. Living room with wood burning fireplace, Den, Formal Dining Room & terrific mudroom. Finished Lower Level Playroom/Office additional 270 sq. ft. with tile plank flooring. CT Basement System just completed in March 2022. Fabulous screen porch & terrace for Summer entertaining. Wonderful fenced play yard and 1-car garage completes this picture perfect house in as great Darien location. Close to Train & Holmes Elementary School.
Last Agent to Sell the Property
Betsy Campbell
Houlihan Lawrence License #RES.0755233
Last Buyer's Agent
OUT-OF-TOWN BROKER
FOREIGN LISTING
Ownership History
Purchase Details
Home Financials for this Owner
Home Financials are based on the most recent Mortgage that was taken out on this home.Purchase Details
Home Financials for this Owner
Home Financials are based on the most recent Mortgage that was taken out on this home.Purchase Details
Purchase Details
Purchase Details
Purchase Details
Map
Home Details
Home Type
Single Family
Est. Annual Taxes
$11,096
Year Built
1927
Lot Details
0
Parking
1
Listing Details
- Directions: Post Road to Hollow Tree Ridge Road. Left on Middlesex Road to #72
- Prop. Type: Residential
- Year Built: 1927
- Property Sub Type: Single Family Residence
- Lot Size Acres: 0.21
- Inclusions: Washer/Dryer, All Kitchen Applncs
- Architectural Style: Colonial
- Garage Yn: Yes
- Special Features: None
Interior Features
- Has Basement: Full, Partially Finished
- Full Bathrooms: 2
- Total Bedrooms: 3
- Fireplaces: 1
- Fireplace: Yes
- Other Room Comments:Playroom: Yes
- Other Room LevelFP:LL49: 1
- Basement Type:Full: Yes
- Other Room Comments 2:Mudroom2: Yes
- Basement Type:Partially Finished: Yes
- Other Room LevelFP 2:_one_st51: 1
Exterior Features
- Roof: Asphalt
- Lot Features: Level, Parklike
- Pool Private: No
- Construction Type: Shingle Siding
- Patio And Porch Features: Screened Porch, Terrace
- Features:Screened Porch: Yes
Garage/Parking
- Garage Spaces: 1.0
- General Property Info:Garage Desc: Detached
Utilities
- Water Source: Public
- Cooling: Central A/C
- Security: Security System, Smoke Detector(s)
- Cooling Y N: Yes
- Heating: Hot Water, Oil
- Heating Yn: Yes
- Sewer: Public Sewer
- Utilities: Natural Gas Available, Cable Connected
Schools
- Elementary School: Out of Town
- Middle Or Junior School: Out of Town
Lot Info
- Zoning: OT - Out of Town
- Lot Size Sq Ft: 9147.6
- Parcel #: 24 66
- ResoLotSizeUnits: Acres
Tax Info
- Tax Annual Amount: 8781.0
Similar Homes in Darien, CT
Home Values in the Area
Average Home Value in this Area
Purchase History
| Date | Type | Sale Price | Title Company |
|---|---|---|---|
| Warranty Deed | -- | None Available | |
| Warranty Deed | $912,000 | -- | |
| Warranty Deed | $840,000 | -- | |
| Warranty Deed | $712,500 | -- | |
| Warranty Deed | $332,500 | -- | |
| Warranty Deed | $912,000 | -- | |
| Warranty Deed | $840,000 | -- | |
| Warranty Deed | $712,500 | -- | |
| Warranty Deed | $332,500 | -- | |
| Deed | $285,000 | -- |
Mortgage History
| Date | Status | Loan Amount | Loan Type |
|---|---|---|---|
| Open | $900,000 | Stand Alone Refi Refinance Of Original Loan | |
| Previous Owner | $729,600 | No Value Available |
Property History
| Date | Event | Price | Change | Sq Ft Price |
|---|---|---|---|---|
| 06/22/2022 06/22/22 | Sold | $1,225,337 | +16.7% | $851 / Sq Ft |
| 04/08/2022 04/08/22 | Pending | -- | -- | -- |
| 03/28/2022 03/28/22 | For Sale | $1,050,000 | +15.1% | $729 / Sq Ft |
| 06/29/2015 06/29/15 | Sold | $912,000 | +0.2% | $633 / Sq Ft |
| 05/30/2015 05/30/15 | Pending | -- | -- | -- |
| 03/25/2015 03/25/15 | For Sale | $910,000 | -- | $632 / Sq Ft |
Tax History
| Year | Tax Paid | Tax Assessment Tax Assessment Total Assessment is a certain percentage of the fair market value that is determined by local assessors to be the total taxable value of land and additions on the property. | Land | Improvement |
|---|---|---|---|---|
| 2024 | $11,096 | $755,370 | $580,860 | $174,510 |
| 2023 | $9,182 | $521,430 | $387,240 | $134,190 |
| 2022 | $8,984 | $521,430 | $387,240 | $134,190 |
| 2021 | $8,781 | $521,430 | $387,240 | $134,190 |
| 2020 | $8,531 | $521,430 | $387,240 | $134,190 |
| 2019 | $8,588 | $521,430 | $387,240 | $134,190 |
| 2018 | $9,389 | $583,870 | $427,280 | $156,590 |
| 2017 | $9,435 | $583,870 | $427,280 | $156,590 |
| 2016 | $9,208 | $583,870 | $427,280 | $156,590 |
| 2015 | $8,962 | $583,870 | $427,280 | $156,590 |
| 2014 | $8,764 | $583,870 | $427,280 | $156,590 |
Source: Greenwich Association of REALTORS®
MLS Number: 115363
APN: DARI-000024-000000-000066
- 6 Chester Rd
- 35 Intervale Rd
- 147 Holmes Ave
- 129 Holmes Ave
- 154 Holmes Ave
- 7 Lantern Ln
- 4 Echo Dr
- 88 Maple Tree Ave Unit H
- 365 West Ave
- 108 Colony Rd
- 39 Deepwood Rd
- 4 Kelsey St
- 668 Glenbrook Rd Unit 22
- 191 Hollow Tree Ridge Rd
- 176 Middlesex Rd
- 426 Courtland Ave Unit 1
- 39 Briar Brae Rd
- 166 Hollow Tree Ridge Rd
- 326 Hollow Tree Ridge Rd
- 455 Hope St Unit 1B
