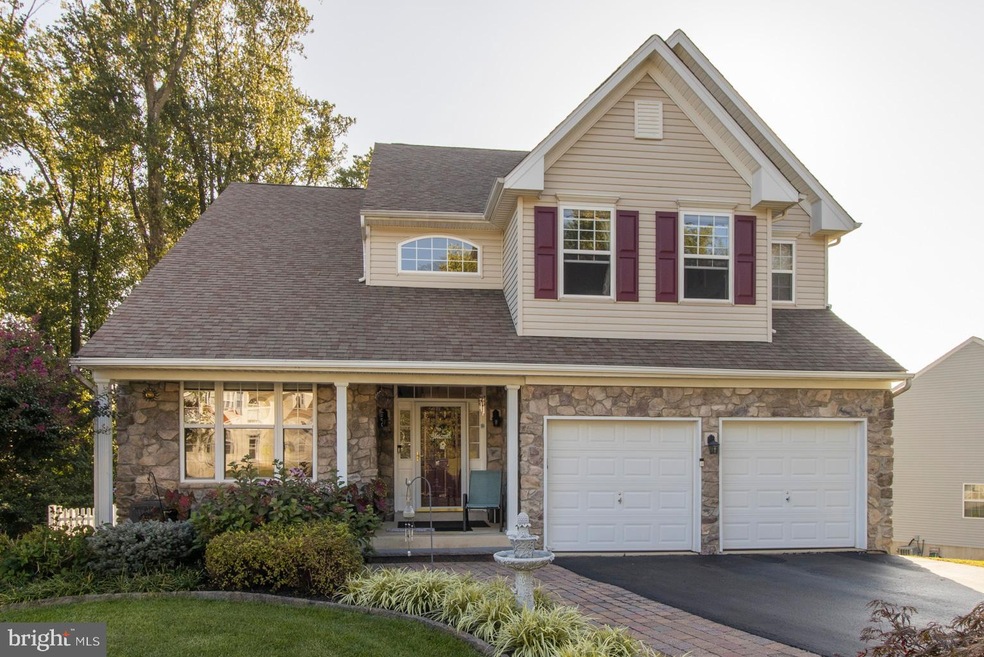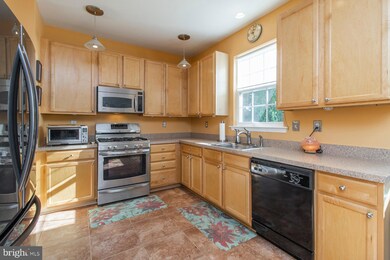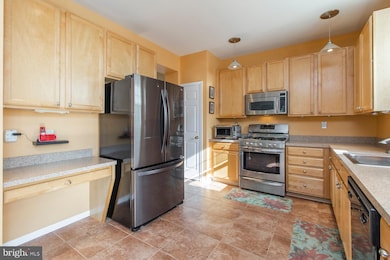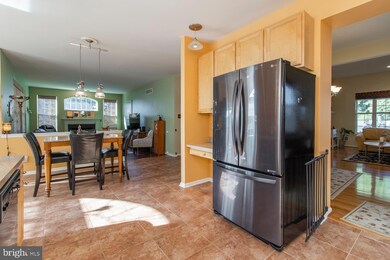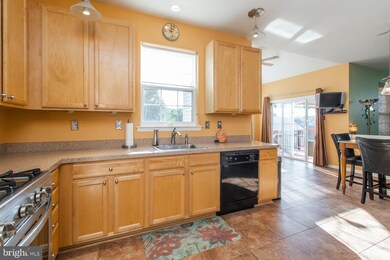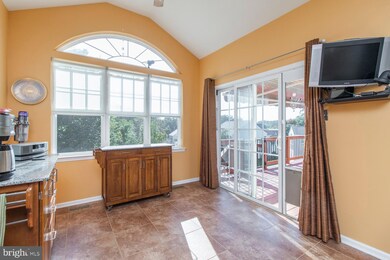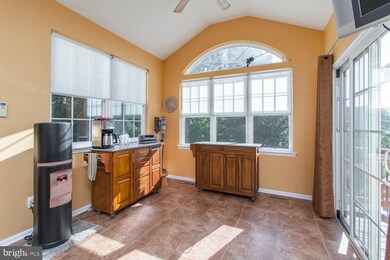
720 Carriage Cir Upper Chichester, PA 19014
Estimated Value: $498,000 - $549,000
Highlights
- Eat-In Gourmet Kitchen
- Traditional Floor Plan
- Wood Flooring
- Colonial Architecture
- Cathedral Ceiling
- Breakfast Area or Nook
About This Home
As of November 2020Welcome to this gorgeous 3bed, 2.5 bath colonial in Carriage Circle! This well-maintained home is sure to steal your heart as you pull in the driveway and enjoy the beautifully manicured front lawn. Enter into the 2-story foyer and be greeted by hardwood floors that run throughout the first floor. To the left, you will find a quaint sitting room with large windows, passing through the pillars, you have an additional area off the kitchen that would serve fantastically as a dining room. Continuing through the open doorway or from the front door, you will find yourself in a generously sized kitchen with stainless steel appliances, natural wood shaker cabinets, and complete with a side breakfast room with oversized windows. To the right of the kitchen you will find a substantial family room with cozy gas fireplace. This open floor plan gives the first floor excellent flow and makes this space ideal for entertaining! Off a small hall next to the kitchen you will find a half bath and the laundry room with lots of storage and utility sink. Moving upstairs you will find plush carpet leading to a full hall bath complete with soaking tub, Next to it, find the first of 3 bedrooms with a large closet. Continuing to the right you'll find the second cosy bedroom with full closet and ceiling fan. Moving on to the Master bedroom with ensuite bathroom, you'll find a large and welcoming space with cathedral ceiling and a large walk-in closet. Next to the closet you will find a gorgeous bathroom with luxurious corner bath and stall shower as well as a double sink. Returning to the first floor and moving outside, fall in love with the beautiful back porch with awning. Steps lead you down to the shed and rear patio and your fully fenced in backyard. This beautiful home isn't one to miss and is just a short drive away from schools, groceries, and restaurants. Don't sleep on this one, come see it today!
Last Agent to Sell the Property
Keller Williams Real Estate-Blue Bell License #RS330729 Listed on: 09/26/2020

Home Details
Home Type
- Single Family
Year Built
- Built in 2004
Lot Details
- Property is in excellent condition
HOA Fees
- $11 Monthly HOA Fees
Parking
- 2 Car Attached Garage
- 4 Driveway Spaces
- Front Facing Garage
Home Design
- Colonial Architecture
- Shingle Roof
- Aluminum Siding
- Vinyl Siding
Interior Spaces
- 2,686 Sq Ft Home
- Property has 2 Levels
- Traditional Floor Plan
- Cathedral Ceiling
- Ceiling Fan
- Recessed Lighting
- Gas Fireplace
- Family Room Off Kitchen
- Combination Dining and Living Room
- Basement Fills Entire Space Under The House
Kitchen
- Eat-In Gourmet Kitchen
- Breakfast Area or Nook
- Gas Oven or Range
- Built-In Microwave
- Dishwasher
- Stainless Steel Appliances
Flooring
- Wood
- Carpet
- Tile or Brick
Bedrooms and Bathrooms
- 3 Bedrooms
- En-Suite Bathroom
- Soaking Tub
- Bathtub with Shower
- Walk-in Shower
Laundry
- Laundry on main level
- Front Loading Dryer
- Front Loading Washer
Utilities
- Forced Air Heating and Cooling System
- Natural Gas Water Heater
Community Details
- $200 Capital Contribution Fee
- Association fees include common area maintenance
- Carriage Lane Homeowners HOA
- Carriage Circle Subdivision
Listing and Financial Details
- Tax Lot 016-011
- Assessor Parcel Number 09-00-00605-30
Ownership History
Purchase Details
Home Financials for this Owner
Home Financials are based on the most recent Mortgage that was taken out on this home.Purchase Details
Purchase Details
Home Financials for this Owner
Home Financials are based on the most recent Mortgage that was taken out on this home.Similar Homes in Upper Chichester, PA
Home Values in the Area
Average Home Value in this Area
Purchase History
| Date | Buyer | Sale Price | Title Company |
|---|---|---|---|
| Lytle Jonathan R | $355,000 | Sage Premier Settlements | |
| Reimund Kimberly L | $287,900 | Commonwealth Title | |
| Reimund Kimberly L | $277,900 | Commonwealth Title |
Mortgage History
| Date | Status | Borrower | Loan Amount |
|---|---|---|---|
| Open | Lytle Jonathan R | $50,000 | |
| Previous Owner | Lytle Jonathan R | $363,165 | |
| Previous Owner | Reimund Kimberly L | $240,000 | |
| Previous Owner | Reimund Kimberly L | $217,000 | |
| Previous Owner | Reimund Kimberly L | $230,300 |
Property History
| Date | Event | Price | Change | Sq Ft Price |
|---|---|---|---|---|
| 11/24/2020 11/24/20 | Sold | $355,000 | -5.3% | $132 / Sq Ft |
| 09/27/2020 09/27/20 | Pending | -- | -- | -- |
| 09/26/2020 09/26/20 | For Sale | $375,000 | -- | $140 / Sq Ft |
Tax History Compared to Growth
Tax History
| Year | Tax Paid | Tax Assessment Tax Assessment Total Assessment is a certain percentage of the fair market value that is determined by local assessors to be the total taxable value of land and additions on the property. | Land | Improvement |
|---|---|---|---|---|
| 2024 | $9,935 | $299,030 | $70,390 | $228,640 |
| 2023 | $9,617 | $299,030 | $70,390 | $228,640 |
| 2022 | $9,382 | $299,030 | $70,390 | $228,640 |
| 2021 | $13,991 | $299,030 | $70,390 | $228,640 |
| 2020 | $10,523 | $208,721 | $39,420 | $169,301 |
| 2019 | $10,523 | $208,721 | $39,420 | $169,301 |
| 2018 | $10,552 | $208,721 | $0 | $0 |
| 2017 | $10,470 | $208,721 | $0 | $0 |
| 2016 | $1,145 | $208,721 | $0 | $0 |
| 2015 | $1,145 | $208,721 | $0 | $0 |
| 2014 | $1,145 | $208,721 | $0 | $0 |
Agents Affiliated with this Home
-
Sharyn Soliman

Seller's Agent in 2020
Sharyn Soliman
Keller Williams Real Estate-Blue Bell
(267) 625-7568
1 in this area
378 Total Sales
-
Kelly Fletcher

Buyer's Agent in 2020
Kelly Fletcher
Long & Foster
(610) 496-3901
5 in this area
35 Total Sales
Map
Source: Bright MLS
MLS Number: PADE528084
APN: 09-00-00605-30
- 2205 Weir Rd
- 698 Burdett Dr
- 2255 Hillside Ln
- 212 Emily Ln
- 711 Heather Ln
- 5 Morgan Rd
- 701 Springton Cir
- 5540 Chelsea Rd
- 26 Anvil Rd
- 4114 Sophia Ln
- 4112 Sophia Ln
- 1406 Brayden Dr
- 1332 Peach St
- 1332 Plum St
- 1638-Lot 1 Scottsdal Garnet Mine Rd
- 1638-Lot 1 Carnegie Garnet Mine Rd
- 1638-Lot 1 Aberdeen Garnet Mine Rd
- 1638 Garnet Mine Rd
- 10 Tuscany Rd
- 107 Tuscany Rd
- 720 Carriage Cir
- 718 Carriage Cir
- 722 Carriage Cir
- 724 Carriage Cir
- 716 Carriage Cir
- 713 Carriage Cir
- 726 Carriage Cir
- 717 Carriage Cir
- 715 Carriage Cir
- 711 Carriage Cir
- 728 Carriage Cir
- 721 Carriage Cir
- 719 Carriage Cir
- 723 Carriage Cir
- 904 Cherry Tree Rd
- 725 Carriage Cir
- 709 Carriage Cir
- 714 Carriage Cir
- 730 Carriage Cir
- 727 Carriage Cir
