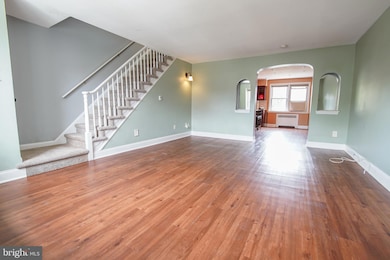
720 Derwyn Rd Drexel Hill, PA 19026
Estimated Value: $230,000 - $250,443
Highlights
- Straight Thru Architecture
- 1 Car Attached Garage
- Hot Water Heating System
- No HOA
- Parking Storage or Cabinetry
About This Home
As of June 2020Immaculately updated row-home in the desirable Drexel Park Garden neighborhood of Drexel Hill. You will be immediately drawn to the beautiful curb appeal with brand new concrete sidewalk, steps, and front patio perfect for a summer evening fire pit and relaxation. Entering the home you are welcomed by an open concept living space that leads into a tastefully updated kitchen. This kitchen is sure to be the gathering spot. It has been updated with granite counter tops, custom back splash, and even boasts a wine fridge! There is ample counter space and additional space with a kitchen island. Upstairs you will find 3 nice sized bedrooms and the full bathroom. The basement is finished with a newly refreshed half bathroom. There is a separate laundry room that leads to the back door and an entrance for the garage. Outback there is an additional parking spot and across the alley there is a back yard with shed.
Last Agent to Sell the Property
BHHS Fox & Roach-Center City Walnut Listed on: 05/13/2020

Townhouse Details
Home Type
- Townhome
Year Built
- Built in 1941
Lot Details
- 2,309 Sq Ft Lot
- Lot Dimensions are 18.00 x 135.00
Parking
- 1 Car Attached Garage
- Basement Garage
- Parking Storage or Cabinetry
- Rear-Facing Garage
- Driveway
- On-Street Parking
Home Design
- Straight Thru Architecture
- Traditional Architecture
- Brick Exterior Construction
Interior Spaces
- 1,320 Sq Ft Home
- Property has 2 Levels
Bedrooms and Bathrooms
- 3 Bedrooms
Finished Basement
- Basement Fills Entire Space Under The House
- Exterior Basement Entry
Utilities
- Window Unit Cooling System
- Hot Water Heating System
Community Details
- No Home Owners Association
- Drexel Park Garden Subdivision
Listing and Financial Details
- Tax Lot 148-000
- Assessor Parcel Number 16-09-00211-00
Ownership History
Purchase Details
Home Financials for this Owner
Home Financials are based on the most recent Mortgage that was taken out on this home.Purchase Details
Home Financials for this Owner
Home Financials are based on the most recent Mortgage that was taken out on this home.Purchase Details
Home Financials for this Owner
Home Financials are based on the most recent Mortgage that was taken out on this home.Purchase Details
Similar Homes in Drexel Hill, PA
Home Values in the Area
Average Home Value in this Area
Purchase History
| Date | Buyer | Sale Price | Title Company |
|---|---|---|---|
| Guttridge Jennifer | $165,000 | Coreabstract | |
| Guttridge Jennifer | $165,000 | Core Abstract | |
| Dirocco Nicholas P | $151,000 | None Available | |
| Cook Catherine | $117,000 | -- | |
| Lauren Mcsorley Llp | $17,000 | -- |
Mortgage History
| Date | Status | Borrower | Loan Amount |
|---|---|---|---|
| Previous Owner | Dirocco Nicholas P | $140,825 | |
| Previous Owner | Dirocco Nicholas P | $145,000 | |
| Previous Owner | Cook Catherine | $93,600 |
Property History
| Date | Event | Price | Change | Sq Ft Price |
|---|---|---|---|---|
| 06/12/2020 06/12/20 | Sold | $165,000 | +3.1% | $125 / Sq Ft |
| 05/17/2020 05/17/20 | Pending | -- | -- | -- |
| 05/13/2020 05/13/20 | For Sale | $160,000 | -- | $121 / Sq Ft |
Tax History Compared to Growth
Tax History
| Year | Tax Paid | Tax Assessment Tax Assessment Total Assessment is a certain percentage of the fair market value that is determined by local assessors to be the total taxable value of land and additions on the property. | Land | Improvement |
|---|---|---|---|---|
| 2024 | $5,089 | $120,330 | $27,270 | $93,060 |
| 2023 | $5,041 | $120,330 | $27,270 | $93,060 |
| 2022 | $4,905 | $120,330 | $27,270 | $93,060 |
| 2021 | $6,614 | $120,330 | $27,270 | $93,060 |
| 2020 | $5,791 | $89,530 | $29,750 | $59,780 |
| 2019 | $5,690 | $89,530 | $29,750 | $59,780 |
| 2018 | $5,624 | $89,530 | $0 | $0 |
| 2017 | $5,478 | $89,530 | $0 | $0 |
| 2016 | $491 | $89,530 | $0 | $0 |
| 2015 | $501 | $89,530 | $0 | $0 |
| 2014 | $491 | $89,530 | $0 | $0 |
Agents Affiliated with this Home
-
Elizabeth Laporta

Seller's Agent in 2020
Elizabeth Laporta
BHHS Fox & Roach
(484) 802-6597
2 in this area
83 Total Sales
-
Jennifer Geddes

Buyer's Agent in 2020
Jennifer Geddes
KW Empower
(484) 995-2155
1 in this area
172 Total Sales
-
Martin Williams

Buyer Co-Listing Agent in 2020
Martin Williams
KW Empower
(215) 806-6056
1 in this area
41 Total Sales
Map
Source: Bright MLS
MLS Number: PADE517720
APN: 16-09-00211-00
- 735 Eaton Rd
- 2302 Highland Ave
- 729 Windermere Ave
- 839 Fairfax Rd
- 818 Gainsboro Rd
- 910 Argyle Rd
- 839 Hampshire Rd
- 810 Irvington Rd
- 643 Saint Anthony Ln
- 531 Derwyn Rd
- 7802 Arlington Ave
- 2319 Bond Ave
- 2522 Bond Ave
- 2421 Bond Ave
- 415 Arlington Ave
- 538 Gainsboro Rd
- 2550 Bond Ave
- 7951 Arlington Ave
- 942 Kenwood Rd
- 2518 Marvine Ave






